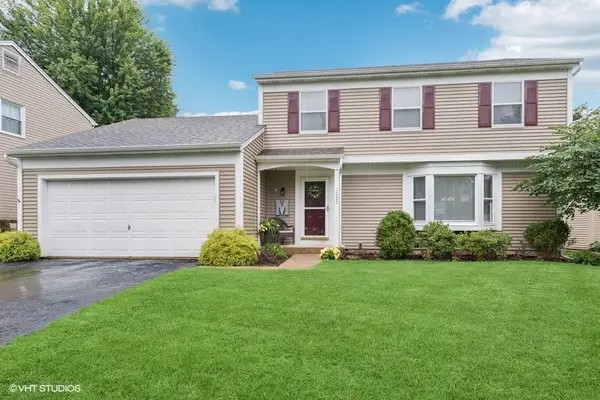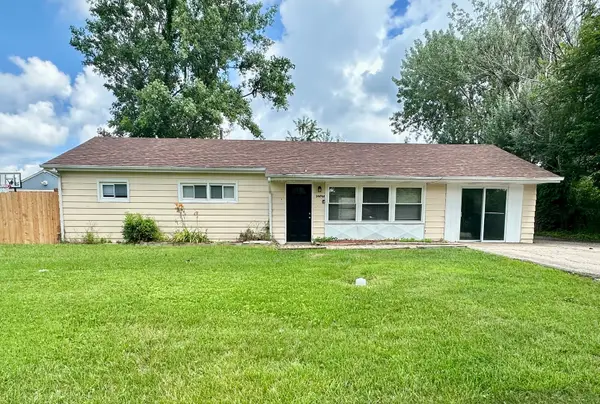3518 Matisse Drive, St. Charles, IL 60175
Local realty services provided by:ERA Naper Realty



Listed by:joe morrissey
Office:coldwell banker real estate group
MLS#:12381039
Source:MLSNI
Price summary
- Price:$520,000
- Price per sq. ft.:$215.41
- Monthly HOA dues:$28.33
About this home
Welcome to Renaux Manor - Where Comfort Meets Care! This beautifully maintained 4-bedroom, 2.5-bath home with a finished basement is truly move-in ready, offering numerous updates that make everyday living effortless. Located in the highly desirable Renaux Manor subdivision, this home has been lovingly cared for by owners who are now relocating. The main level was freshly painted in 2023 and features stylish new entry and foyer lighting. Enjoy peace of mind with newer double-hung windows with venting night latches (2022), a brand-new front door with sidelights (2024), and a new screen door (2024). The patio door was replaced in 2019 and leads to a private backyard retreat-ideal for relaxing or entertaining. The pretty kitchen features all stainless steel appliances, granite counter tops, crown molding finished upper cabinetry, a center island that makes entertaining a snap. All this is enhanced with loads of recessed lighting. The stove and dishwasher are about 5 years old and the refrigerator and microwave were replaced about 6 months ago. The kitchen flows into a cozy family room, while the fully finished basement offers versatile space for a home office, playroom, or additional living area. Major updates include: roof, siding & gutters (2016); furnace (2018); water heater (2020); ejector pump (2019); A/C approx. 10 yrs; 3 new ceiling fans; washer & dryer (5 yrs) included. Custom window treatments (2022) throughout add a polished finishing touch. Just minutes from vibrant downtown St. Charles-known for boutique shopping, dining, and the Arcada Theatre-plus outdoor attractions like the James O. Breen Community park featuring Otter Cove Aquatic Park, soccer fields, and pickleball courts. Short distance to the Fox River Trail, Pottawatomie Park, and amazing downtown seasonal festivals. This is more than a house-it's a meticulously maintained home in a prime location. Don't miss your chance to make it yours! Relocation addendum required.
Contact an agent
Home facts
- Year built:1999
- Listing Id #:12381039
- Added:50 day(s) ago
- Updated:August 01, 2025 at 09:40 PM
Rooms and interior
- Bedrooms:4
- Total bathrooms:3
- Full bathrooms:2
- Half bathrooms:1
- Living area:2,414 sq. ft.
Heating and cooling
- Cooling:Central Air
- Heating:Forced Air, Natural Gas
Structure and exterior
- Roof:Asphalt
- Year built:1999
- Building area:2,414 sq. ft.
- Lot area:0.24 Acres
Utilities
- Water:Public
- Sewer:Public Sewer
Finances and disclosures
- Price:$520,000
- Price per sq. ft.:$215.41
- Tax amount:$9,652 (2024)
New listings near 3518 Matisse Drive
- New
 $499,000Active3 beds 3 baths2,276 sq. ft.
$499,000Active3 beds 3 baths2,276 sq. ft.1724 Waverly Circle, St. Charles, IL 60174
MLS# 12436008Listed by: COLDWELL BANKER REALTY - New
 $399,999Active4 beds 2 baths1,996 sq. ft.
$399,999Active4 beds 2 baths1,996 sq. ft.303 S 15th Street, St. Charles, IL 60174
MLS# 12431004Listed by: REALTY ONE GROUP LEADERS - New
 $1,050,000Active4 beds 4 baths4,365 sq. ft.
$1,050,000Active4 beds 4 baths4,365 sq. ft.3N697 Route 31, St. Charles, IL 60174
MLS# 12433643Listed by: @PROPERTIES CHRISTIE'S INTERNATIONAL REAL ESTATE - Open Sun, 1am to 4pmNew
 $1,199,000Active6 beds 5 baths6,300 sq. ft.
$1,199,000Active6 beds 5 baths6,300 sq. ft.39W663 Henry David Thoreau Place, St. Charles, IL 60175
MLS# 12432029Listed by: CHARLES RUTENBERG REALTY OF IL - Open Sat, 11am to 1pmNew
 $424,900Active3 beds 2 baths1,751 sq. ft.
$424,900Active3 beds 2 baths1,751 sq. ft.1703 Larson Avenue, St. Charles, IL 60174
MLS# 12420103Listed by: BERKSHIRE HATHAWAY HOMESERVICES STARCK REAL ESTATE - Open Sat, 11am to 2pmNew
 $999,999Active4 beds 5 baths3,721 sq. ft.
$999,999Active4 beds 5 baths3,721 sq. ft.4545 Foxgrove Drive, St. Charles, IL 60175
MLS# 12433775Listed by: LEGACY PROPERTIES, A SARAH LEONARD COMPANY, LLC - New
 $585,000Active3 beds 3 baths2,616 sq. ft.
$585,000Active3 beds 3 baths2,616 sq. ft.325 Kennedy Drive, St. Charles, IL 60175
MLS# 12434132Listed by: EXECUTIVE REALTY GROUP LLC - Open Sat, 10am to 12pmNew
 $372,108Active3 beds 3 baths1,638 sq. ft.
$372,108Active3 beds 3 baths1,638 sq. ft.28 Roosevelt Street, St. Charles, IL 60174
MLS# 12430722Listed by: KELLER WILLIAMS INSPIRE - GENEVA - New
 $419,500Active4 beds 2 baths1,110 sq. ft.
$419,500Active4 beds 2 baths1,110 sq. ft.1034 N 5th Avenue, St. Charles, IL 60174
MLS# 12420540Listed by: COLDWELL BANKER REALTY - New
 $368,000Active3 beds 1 baths1,296 sq. ft.
$368,000Active3 beds 1 baths1,296 sq. ft.34W744 N James Drive, St. Charles, IL 60174
MLS# 12432452Listed by: EXP REALTY
