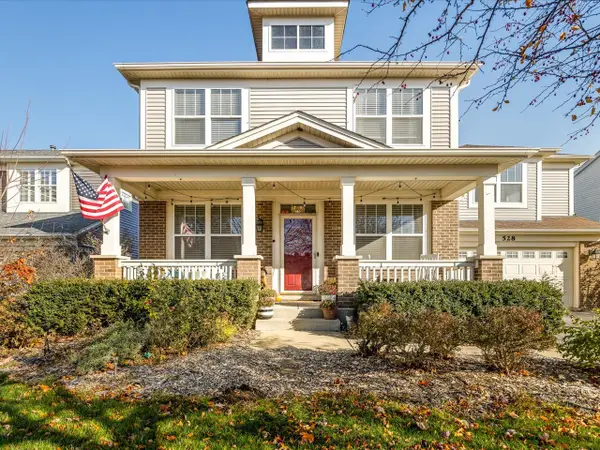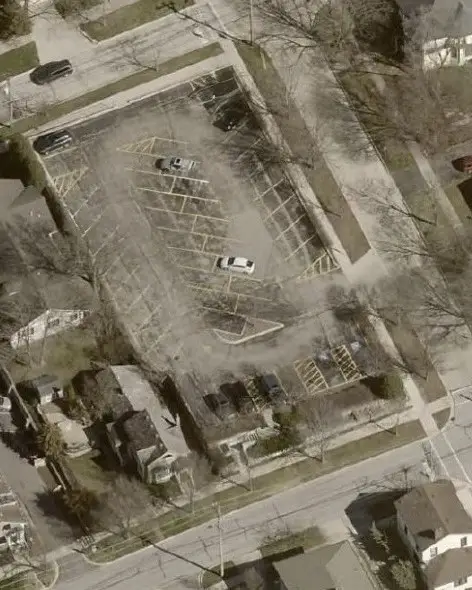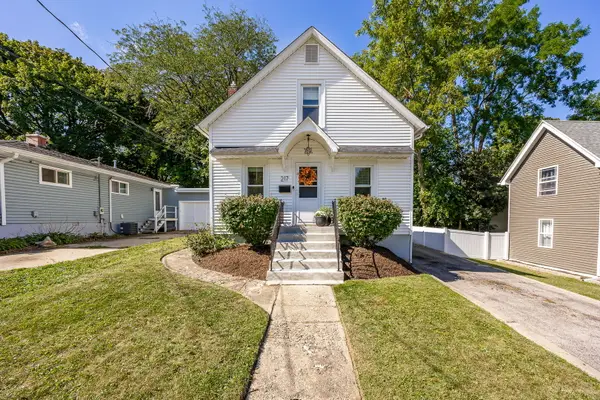3706 Royal Fox Drive, Saint Charles, IL 60174
Local realty services provided by:ERA Naper Realty
Listed by: laura henrikson
Office: @properties christie's international real estate
MLS#:12491792
Source:MLSNI
Price summary
- Price:$850,000
- Price per sq. ft.:$185.27
- Monthly HOA dues:$20.83
About this home
Looking for a home ON THE COURSE? Welcome to this stately, custom-built home in the coveted Royal Fox club community. Overlooking the 2nd hole of the Royal Fox Golf Course, this home offers serene GOLF COURSE VIEWS. With over 6,000 finished square feet, this residence features 5 generously sized bedrooms, including a MAIN FLOOR EN SUITE - ideal for guests or multi-generational living. The spacious screened porch and backyard deck invite you to relax and watch the golfers go by. Inside, you'll find CUSTOM MILLWORK, HARDWOOD FLOORS and VAULTED CEILINGS that give the home an elegant, open feel. The formal living room with fireplace and built-ins, plus a tray-ceilinged dining room, offer classic entertaining spaces. The large, eat-in kitchen is open to the great room - a stunning TWO-STORY SPACE which anchors the main level. Enjoy the WALL OF WINDOWS that floods the room with natural light and frames breathtaking golf course views. Upstairs, the primary suite is a retreat, boasting a walk-in closet that doesn't end. The second floor also features three additional bedrooms, one en suite, and the other two sharing a Jack and Jill. The finished LOOKOUT BASEMENT offers even more room to enjoy - with a spacious rec area, wet bar, third fireplace, and custom PUTTING GREEN - perfect for golf lovers and entertainers alike. While the home retains its vintage charm, it offers a ready canvas for modern updates, giving the next owner the fun and freedom to infuse their own style. With newer roof and mechanicals, the big-ticket items are done - leaving you to focus on the fun part: making it YOUR dream home (not someone else's!) If you've been waiting for the right home on the golf course - in a community that defines luxury and lifestyle - this is it!
Contact an agent
Home facts
- Year built:1989
- Listing ID #:12491792
- Added:50 day(s) ago
- Updated:November 15, 2025 at 12:06 PM
Rooms and interior
- Bedrooms:5
- Total bathrooms:6
- Full bathrooms:4
- Half bathrooms:2
- Living area:4,588 sq. ft.
Heating and cooling
- Cooling:Central Air, Zoned
- Heating:Forced Air, Natural Gas, Zoned
Structure and exterior
- Roof:Asphalt
- Year built:1989
- Building area:4,588 sq. ft.
- Lot area:0.5 Acres
Schools
- High school:St Charles East High School
- Middle school:Wredling Middle School
- Elementary school:Norton Creek Elementary School
Utilities
- Water:Public
- Sewer:Public Sewer
Finances and disclosures
- Price:$850,000
- Price per sq. ft.:$185.27
- Tax amount:$22,836 (2024)
New listings near 3706 Royal Fox Drive
- New
 $424,900Active2 beds 3 baths1,592 sq. ft.
$424,900Active2 beds 3 baths1,592 sq. ft.3208 Raphael Court, St. Charles, IL 60175
MLS# 12517695Listed by: LANDMARK REALTORS - New
 $529,900Active4 beds 3 baths2,680 sq. ft.
$529,900Active4 beds 3 baths2,680 sq. ft.528 Horizon Drive, St. Charles, IL 60175
MLS# 12518225Listed by: BEST REALTY - New
 $700,000Active0 Acres
$700,000Active0 Acres107 N 3rd Avenue, St. Charles, IL 60174
MLS# 12511496Listed by: COLLINS GROUP, INC. - New
 $272,500Active2 beds 1 baths957 sq. ft.
$272,500Active2 beds 1 baths957 sq. ft.1826 S 3rd Place, St. Charles, IL 60174
MLS# 12516509Listed by: HOMESMART CONNECT LLC - New
 $695,000Active3 beds 3 baths2,100 sq. ft.
$695,000Active3 beds 3 baths2,100 sq. ft.42W668 Steeplechase, St. Charles, IL 60175
MLS# 12516580Listed by: FOX HOLLOW PROPERTIES - Open Sat, 1 to 3pmNew
 $369,900Active3 beds 1 baths1,215 sq. ft.
$369,900Active3 beds 1 baths1,215 sq. ft.217 N 6th Street, St. Charles, IL 60174
MLS# 12486287Listed by: JOHN GREENE, REALTOR - Open Sat, 12 to 2pmNew
 $400,000Active3 beds 2 baths1,900 sq. ft.
$400,000Active3 beds 2 baths1,900 sq. ft.822 Liberty Avenue, St. Charles, IL 60174
MLS# 12503969Listed by: KELLER WILLIAMS INSPIRE - GENEVA - New
 $104,900Active0.71 Acres
$104,900Active0.71 AcresLot 5 Illinois Street, St. Charles, IL 60174
MLS# 12514674Listed by: CHARLES RUTENBERG REALTY OF IL - New
 $269,900Active2 beds 2 baths1,100 sq. ft.
$269,900Active2 beds 2 baths1,100 sq. ft.205 Auburn Court #205, St. Charles, IL 60174
MLS# 12516115Listed by: REALTY OF AMERICA, LLC - New
 $2,650,000Active6 beds 6 baths6,233 sq. ft.
$2,650,000Active6 beds 6 baths6,233 sq. ft.5N193 Prairie Rose Drive, St. Charles, IL 60175
MLS# 12509333Listed by: @PROPERTIES CHRISTIES INTERNATIONAL REAL ESTATE
