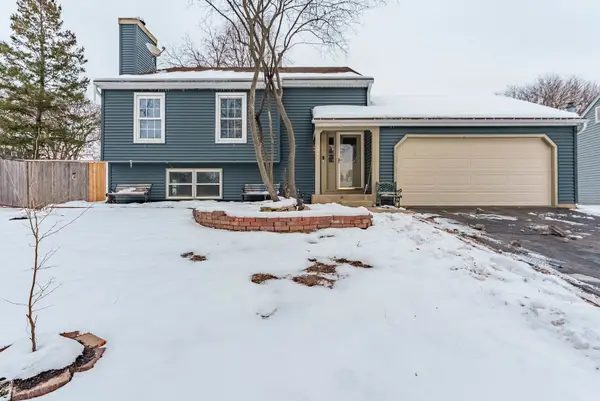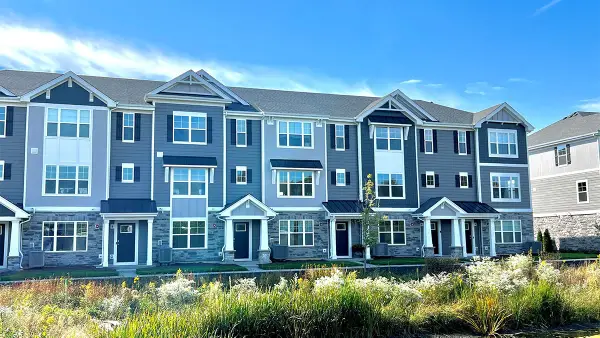37W993 Heritage Oaks Drive, Saint Charles, IL 60175
Local realty services provided by:ERA Naper Realty
37W993 Heritage Oaks Drive,St. Charles, IL 60175
$2,195,000
- 6 Beds
- 4 Baths
- 6,600 sq. ft.
- Single family
- Active
Listed by: david dominguez
Office: realty of america, llc.
MLS#:12493069
Source:MLSNI
Price summary
- Price:$2,195,000
- Price per sq. ft.:$332.58
- Monthly HOA dues:$33.33
About this home
Experience the pinnacle of modern luxury living in this one of a kind custom built estate perfectly situated on a private 2.86-acre lot in the highly sought after Heritage Oaks. Every inch of this home has been thoughtfully designed with the perfect balance of sophistication, innovation, and function, offering an unmatched living experience for the most discerning buyer. As you enter through the grand custom iron and glass double doors by Pinky's Iron Doors of California, favored by many celebrities, you are immediately greeted by a breathtaking 20 ft bamboo clad ceiling and a dramatic 40in chandelier that set the tone for what lies ahead. The open concept design flows seamlessly with white oak flooring throughout and all new black aluminum tinted windows with a wall of windows overlooking the private resort inspired backyard, filling the home with natural light and beauty. The main level showcases a striking 18 foot gas fireplace finished in custom black concrete, complemented by custom accent walls, modern LED lighting, and an integrated Klipsch in ceiling sound system. To the right of the foyer, a beautiful office or reading room features 9 foot ceilings, custom design elements, and serene views of the lush landscaping. To the left, an elegant formal dining room impresses with a smoked glass chandelier, built in cabinetry with soapstone countertops, and ample space for entertaining 12 to 14 guests.The chef's kitchen is a true masterpiece, combining aesthetics and functionality at the highest level. The centerpiece 12 foot Brazilian matte soapstone book matched island with book matched waterfall sides and full height, matching soapstone backsplash surrounded by custom flush panel floor to ceiling cabinetry with LED lit interiors. Top of the line German appliances, a Liebherr Monolith refrigerator 2 Miele dishwashers with patented knock to open, Miele wall oven, Miele combo speed oven, Miele warming drawer, U-Line 2 drawer under counter refrigerator and a 59in commercial workstation sink make this a culinary dream. The appliances are custom paneled and integrated for a seamless modern look. The space also features a built in Samsung Frame TV and custom LED architectural lighting throughout, blending sophistication, and technology. The main level guest suite is both elegant and inviting, featuring a 92 inch all glass pivot door, 9 foot ceilings, a fireplace with black concrete surround, a custom wood accent wall with LED lighting, and expansive views of the backyard and pool. The adjoining full bath is designed with luxury materials, including a concrete shower base, in ceiling rain shower, solid stone vanity, European NewTechWood accent wall, and custom lighting. Upstairs, the primary suite is a private re treat designed for tranquility and indulgence. Vaulted ceilings, wood accent walls, and designer lighting create a serene atmosphere. The suite includes a spacious lounge area with a fireplace, a private balcony overlooking the pool and mature trees, and a spa inspired bathroom featuring a freestanding solid stone tub under a skylight, concrete shower base, floating 72 inch vanity, and NewTechWood cladding for a warm organic aesthetic. The expansive walk in closet includes custom built ins, LED lighting, and an in suite Samsung washer and dryer for added convenience. Three additional bedrooms, all with walk in closets and unique architectural details, provide ample space for family or guests. The fully finished lower level extends the luxury with bamboo flooring, custom cabinetry, LED lighting, a complete Klipsch home theater system, a dedicated gym room, and a beautifully designed bathroom with premium finishes. Step outside to your private resort. The outdoor space features a 38 foot heated lap pool with color-changing LED lighting, Trex gazebo with privacy wall, integrated lighting, and a 72 inch HEATSTRIP USA heater for year round enjoyment. Over 200 landscape lights illuminate the property's 35 plus tons of hand
Contact an agent
Home facts
- Year built:1998
- Listing ID #:12493069
- Added:67 day(s) ago
- Updated:December 17, 2025 at 10:28 PM
Rooms and interior
- Bedrooms:6
- Total bathrooms:4
- Full bathrooms:3
- Half bathrooms:1
- Living area:6,600 sq. ft.
Heating and cooling
- Cooling:Central Air
- Heating:Forced Air, Natural Gas
Structure and exterior
- Roof:Asphalt
- Year built:1998
- Building area:6,600 sq. ft.
- Lot area:3 Acres
Schools
- High school:St Charles North High School
- Middle school:Thompson Middle School
- Elementary school:Ferson Creek Elementary School
Finances and disclosures
- Price:$2,195,000
- Price per sq. ft.:$332.58
- Tax amount:$14,282 (2024)
New listings near 37W993 Heritage Oaks Drive
- New
 $520,000Active3 beds 2 baths1,596 sq. ft.
$520,000Active3 beds 2 baths1,596 sq. ft.806 Fellows Street, St. Charles, IL 60174
MLS# 12533089Listed by: KELLER WILLIAMS INSPIRE - GENEVA - Open Sun, 12 to 3pmNew
 $385,000Active3 beds 3 baths2,200 sq. ft.
$385,000Active3 beds 3 baths2,200 sq. ft.1359 Madison Court, St. Charles, IL 60174
MLS# 12534208Listed by: REALTY OF AMERICA - New
 $449,990Active3 beds 3 baths1,827 sq. ft.
$449,990Active3 beds 3 baths1,827 sq. ft.437 Lakeshore Court, St. Charles, IL 60174
MLS# 12531907Listed by: DAYNAE GAUDIO - New
 $1,149,999Active5 beds 5 baths5,478 sq. ft.
$1,149,999Active5 beds 5 baths5,478 sq. ft.4N494 Hidden Oaks Road, St. Charles, IL 60175
MLS# 12532405Listed by: BERKSHIRE HATHAWAY HOMESERVICES STARCK REAL ESTATE - New
 $384,990Active2 beds 3 baths1,651 sq. ft.
$384,990Active2 beds 3 baths1,651 sq. ft.435 Lakeshore Court, St. Charles, IL 60174
MLS# 12531923Listed by: DAYNAE GAUDIO - New
 $384,990Active2 beds 3 baths1,651 sq. ft.
$384,990Active2 beds 3 baths1,651 sq. ft.433 Lakeshore Court, St. Charles, IL 60174
MLS# 12531933Listed by: DAYNAE GAUDIO - New
 $449,990Active3 beds 3 baths1,827 sq. ft.
$449,990Active3 beds 3 baths1,827 sq. ft.431 Lakeshore Court, St. Charles, IL 60174
MLS# 12531940Listed by: DAYNAE GAUDIO - New
 $499,990Active3 beds 3 baths1,794 sq. ft.
$499,990Active3 beds 3 baths1,794 sq. ft.262 Charlestowne Lakes Drive, St. Charles, IL 60174
MLS# 12531957Listed by: DAYNAE GAUDIO - New
 $504,990Active3 beds 3 baths1,794 sq. ft.
$504,990Active3 beds 3 baths1,794 sq. ft.Address Withheld By Seller, St. Charles, IL 60174
MLS# 12531967Listed by: DAYNAE GAUDIO - New
 $464,900Active4 beds 2 baths2,378 sq. ft.
$464,900Active4 beds 2 baths2,378 sq. ft.38W443 Sunset Drive, St. Charles, IL 60175
MLS# 12531862Listed by: @PROPERTIES CHRISTIE'S INTERNATIONAL REAL ESTATE
