38W385 Stevens Glen Road, St. Charles, IL 60175
Local realty services provided by:ERA Naper Realty

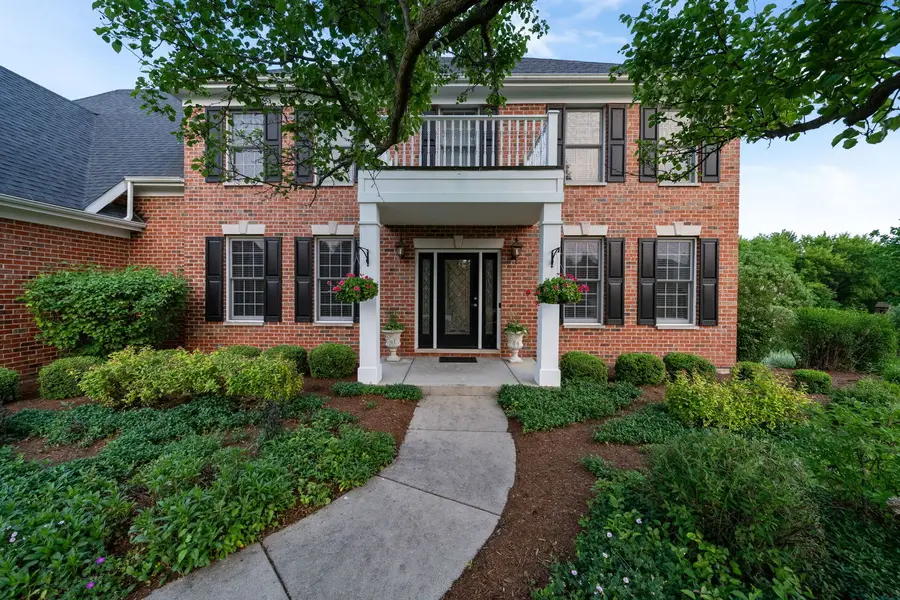
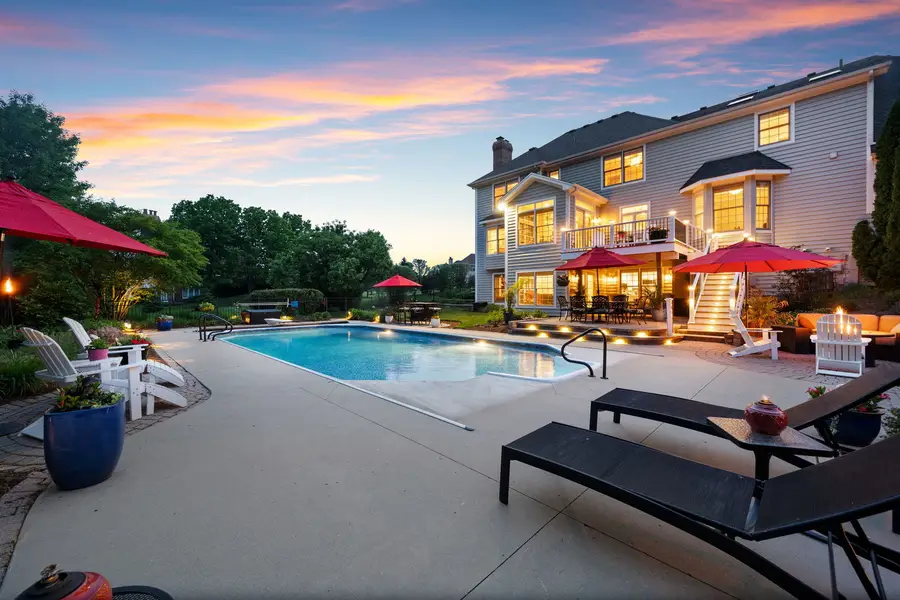
38W385 Stevens Glen Road,St. Charles, IL 60175
$1,100,000
- 4 Beds
- 5 Baths
- 4,834 sq. ft.
- Single family
- Pending
Listed by:laura horlbeck
Office:grandview realty, llc.
MLS#:12393682
Source:MLSNI
Price summary
- Price:$1,100,000
- Price per sq. ft.:$227.55
- Monthly HOA dues:$22.92
About this home
Welcome home! Rest, relax and recharge at your own private sanctuary nestled on 1.25 acres in the highly desirable Three Lakes subdivision. This stately Georgian home offers over 4,800 sq ft of luxurious living space, combining timeless architectural details with upscale modern finishes perfectly designed for entertaining and everyday living. Step inside and be immediately impressed by the elegant wainscoting, rich hardwood floors, transom windows, and thoughtfully curated updates. The newly updated chef's kitchen (2023) is a masterpiece, featuring premium stainless-steel appliances, quartz countertops, custom cabinetry, and an oversized island, flowing into a sun-filled breakfast room in the brand-new rear addition, offering panoramic views of the resort-style backyard. The spacious, second level primary suite boasts Brazilian cherry hardwood floors, a cozy sitting area with built-ins, and a spa-inspired ensuite bath with a soaking tub, walk-in shower, dual vanities, and skylights. Three additional bedrooms and two full baths on the upper level provide comfort and privacy for family and guests. The walk-out lower level feels like a second home, complete with a full second kitchen, pool table, family room with a cozy fireplace, an additional full bath, and easy access to the expansive patio and heated pool. Multiple entertaining areas include a composite deck, two firepits, and outdoor dining areas, all accented by professional landscaping and lighting. Expansive 3-car garage with newer epoxy flooring (2018). The homeowners, who are the original owners, have invested over $270,000 in additional improvements over the last three years, including: new pool liner (2025), new Bosch furnace (2024), new automatic pool cover and pool filter (2024), new two-story addition to back of home with expanded kitchen and lower level sunroom with heated tile floors and new Pella windows and sliding doors (2023), refinished first floor hardwood flooring (2023), new composite deck with lighting on posts and stairs leading to pool (2023), new laminate flooring throughout lower level (2023), new full kitchen in lower level with stainless steel appliances, center island with seating, and quartz countertops (2023), updated lower level bath (2023), updated paver patio with steps and lighting (2023), all new blinds throughout the entire house (2023), new pool heater (2022), new roof (2022), and newer AC (2019) and driveway (2018). Ideally located in award-winning D303 school district near shopping, dining, parks and the many other amenities that the Fox Valley has to offer. This is more than a home, it's a lifestyle! Schedule your showing today and experience luxury living at its finest!
Contact an agent
Home facts
- Year built:1999
- Listing Id #:12393682
- Added:46 day(s) ago
- Updated:July 20, 2025 at 07:43 AM
Rooms and interior
- Bedrooms:4
- Total bathrooms:5
- Full bathrooms:5
- Living area:4,834 sq. ft.
Heating and cooling
- Cooling:Central Air
- Heating:Natural Gas
Structure and exterior
- Roof:Asphalt
- Year built:1999
- Building area:4,834 sq. ft.
- Lot area:1.25 Acres
Schools
- High school:St Charles North High School
- Middle school:Thompson Middle School
- Elementary school:Ferson Creek Elementary School
Finances and disclosures
- Price:$1,100,000
- Price per sq. ft.:$227.55
- Tax amount:$14,836 (2024)
New listings near 38W385 Stevens Glen Road
- Open Sun, 1am to 4pmNew
 $1,199,000Active6 beds 5 baths6,300 sq. ft.
$1,199,000Active6 beds 5 baths6,300 sq. ft.39W663 Henry David Thoreau Place, St. Charles, IL 60175
MLS# 12432029Listed by: CHARLES RUTENBERG REALTY OF IL - Open Sat, 11am to 1pmNew
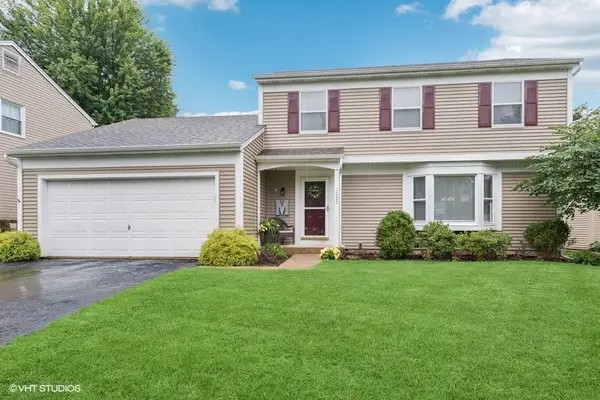 $424,900Active3 beds 2 baths1,751 sq. ft.
$424,900Active3 beds 2 baths1,751 sq. ft.1703 Larson Avenue, St. Charles, IL 60174
MLS# 12420103Listed by: BERKSHIRE HATHAWAY HOMESERVICES STARCK REAL ESTATE - Open Sat, 11am to 2pmNew
 $999,999Active4 beds 5 baths3,721 sq. ft.
$999,999Active4 beds 5 baths3,721 sq. ft.4545 Foxgrove Drive, St. Charles, IL 60175
MLS# 12433775Listed by: LEGACY PROPERTIES, A SARAH LEONARD COMPANY, LLC - New
 $585,000Active3 beds 3 baths2,616 sq. ft.
$585,000Active3 beds 3 baths2,616 sq. ft.325 Kennedy Drive, St. Charles, IL 60175
MLS# 12434132Listed by: EXECUTIVE REALTY GROUP LLC - Open Sat, 10am to 12pmNew
 $372,108Active3 beds 3 baths1,638 sq. ft.
$372,108Active3 beds 3 baths1,638 sq. ft.28 Roosevelt Street, St. Charles, IL 60174
MLS# 12430722Listed by: KELLER WILLIAMS INSPIRE - GENEVA - New
 $419,500Active4 beds 2 baths1,110 sq. ft.
$419,500Active4 beds 2 baths1,110 sq. ft.1034 N 5th Avenue, St. Charles, IL 60174
MLS# 12420540Listed by: COLDWELL BANKER REALTY - New
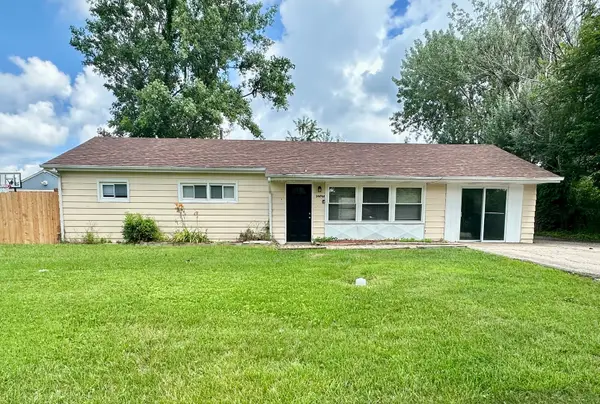 $368,000Active3 beds 1 baths1,296 sq. ft.
$368,000Active3 beds 1 baths1,296 sq. ft.34W744 N James Drive, St. Charles, IL 60174
MLS# 12432452Listed by: EXP REALTY - New
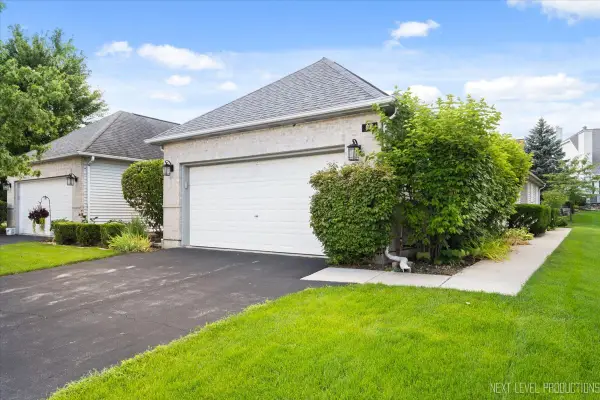 $434,900Active2 beds 3 baths1,727 sq. ft.
$434,900Active2 beds 3 baths1,727 sq. ft.805 Thornwood Drive, St. Charles, IL 60174
MLS# 12400184Listed by: KELLER WILLIAMS PREMIERE PROPERTIES - Open Sat, 12 to 2pmNew
 $500,000Active4 beds 3 baths1,994 sq. ft.
$500,000Active4 beds 3 baths1,994 sq. ft.1238 S 10th Street, St. Charles, IL 60174
MLS# 12355746Listed by: BAIRD & WARNER FOX VALLEY - GENEVA - New
 $400,000Active3 beds 2 baths1,461 sq. ft.
$400,000Active3 beds 2 baths1,461 sq. ft.1333 S 3rd Street, St. Charles, IL 60174
MLS# 12421297Listed by: CIRAFICI REAL ESTATE
