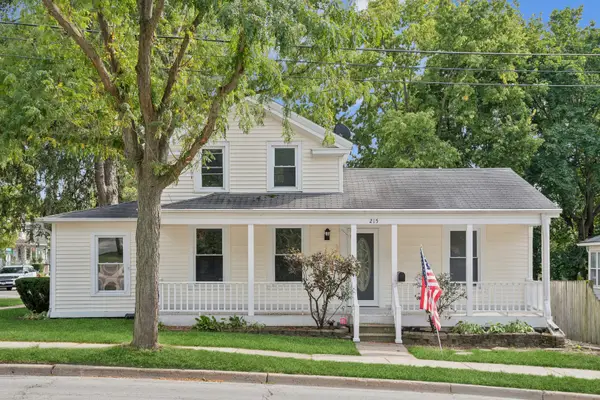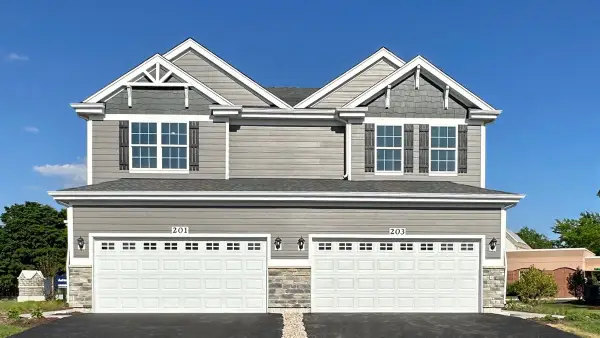3N482 Vachel Lindsey Street, Saint Charles, IL 60175
Local realty services provided by:ERA Naper Realty
3N482 Vachel Lindsey Street,St. Charles, IL 60175
$575,000
- 4 Beds
- 3 Baths
- 3,428 sq. ft.
- Single family
- Active
Listed by:ryan smith
Office:re/max premier
MLS#:12288937
Source:MLSNI
Price summary
- Price:$575,000
- Price per sq. ft.:$167.74
- Monthly HOA dues:$110
About this home
Located in the highly sought after Fox Mill community, you will fall in love the moment you enter this modern, clean two story home! As you walk into the foyer you will love the hardwood floors which run throughout the home, off the foyer is a charming formal living room with tranquil views overlooking the front deck! The home continues to offer a formal dining room and half bath on the main level before entering the grand entertaining space where you will find the chefs kitchen which opens to the family room! The kitchen is bright, modern and clean with a center island that features a breakfast bar, granite counters, 42 inch cream cabinets and SS appliances. The family room offers a fireplace for those chilly winter nights and you will find a breakfast nook off the rear deck! The second level offers four spacious bedrooms, large master suite with a huge spa like master bathroom. The basement features high ceilings and while unfinished currently, this allows you a blank slate to create your dream space while adding value over time! Do not overlook this location, desirable district 303 schools, close to shopping and food options! This is a great home in an area where inventory rarely comes on the market!
Contact an agent
Home facts
- Year built:2005
- Listing ID #:12288937
- Added:133 day(s) ago
- Updated:September 25, 2025 at 01:28 PM
Rooms and interior
- Bedrooms:4
- Total bathrooms:3
- Full bathrooms:2
- Half bathrooms:1
- Living area:3,428 sq. ft.
Heating and cooling
- Cooling:Central Air
- Heating:Natural Gas
Structure and exterior
- Year built:2005
- Building area:3,428 sq. ft.
Utilities
- Water:Public
- Sewer:Public Sewer
Finances and disclosures
- Price:$575,000
- Price per sq. ft.:$167.74
- Tax amount:$13,241 (2023)
New listings near 3N482 Vachel Lindsey Street
- New
 $350,000Active2 beds 2 baths1,540 sq. ft.
$350,000Active2 beds 2 baths1,540 sq. ft.730 Stuarts Drive #730, St. Charles, IL 60174
MLS# 12473444Listed by: LEGACY PROPERTIES, A SARAH LEONARD COMPANY, LLC - New
 $619,000Active4 beds 5 baths2,608 sq. ft.
$619,000Active4 beds 5 baths2,608 sq. ft.7N949 Stevens Road, St. Charles, IL 60175
MLS# 12480792Listed by: RE/MAX SUBURBAN - Open Thu, 4 to 6pmNew
 $418,500Active3 beds 2 baths1,410 sq. ft.
$418,500Active3 beds 2 baths1,410 sq. ft.113 S 4th Street, St. Charles, IL 60174
MLS# 12480380Listed by: @PROPERTIES CHRISTIE'S INTERNATIONAL REAL ESTATE - Open Sat, 11am to 1pmNew
 $219,900Active2 beds 1 baths1,000 sq. ft.
$219,900Active2 beds 1 baths1,000 sq. ft.34W951 Stanton Drive #H, St. Charles, IL 60174
MLS# 12479939Listed by: WHYRENT REAL ESTATE COMPANY - New
 $570,000Active4 beds 3 baths2,552 sq. ft.
$570,000Active4 beds 3 baths2,552 sq. ft.3534 Matisse Drive, St. Charles, IL 60175
MLS# 12473458Listed by: BERKSHIRE HATHAWAY HOMESERVICES STARCK REAL ESTATE - Open Sun, 11am to 1pmNew
 $300,000Active3 beds 2 baths1,637 sq. ft.
$300,000Active3 beds 2 baths1,637 sq. ft.215 Illinois Avenue, St. Charles, IL 60174
MLS# 12477159Listed by: BAIRD & WARNER FOX VALLEY - GENEVA - New
 $299,000Active2 beds 2 baths1,100 sq. ft.
$299,000Active2 beds 2 baths1,100 sq. ft.205 Auburn Court #205, St. Charles, IL 60174
MLS# 12478948Listed by: REALTY OF AMERICA, LLC - New
 $489,990Active3 beds 3 baths1,794 sq. ft.
$489,990Active3 beds 3 baths1,794 sq. ft.277 Canal Drive, St. Charles, IL 60174
MLS# 12478970Listed by: DAYNAE GAUDIO - New
 $68,500Active1.01 Acres
$68,500Active1.01 Acres43W321 Creekside Court, St. Charles, IL 60174
MLS# 12478664Listed by: ILLINOIS REAL ESTATE PARTNERS INC - Open Sun, 1 to 3pmNew
 $419,900Active3 beds 3 baths1,839 sq. ft.
$419,900Active3 beds 3 baths1,839 sq. ft.1540 Independence Avenue, St. Charles, IL 60174
MLS# 12476837Listed by: HOMESMART REALTY GROUP
