40W065 Fox Mill Boulevard, St. Charles, IL 60175
Local realty services provided by:ERA Naper Realty
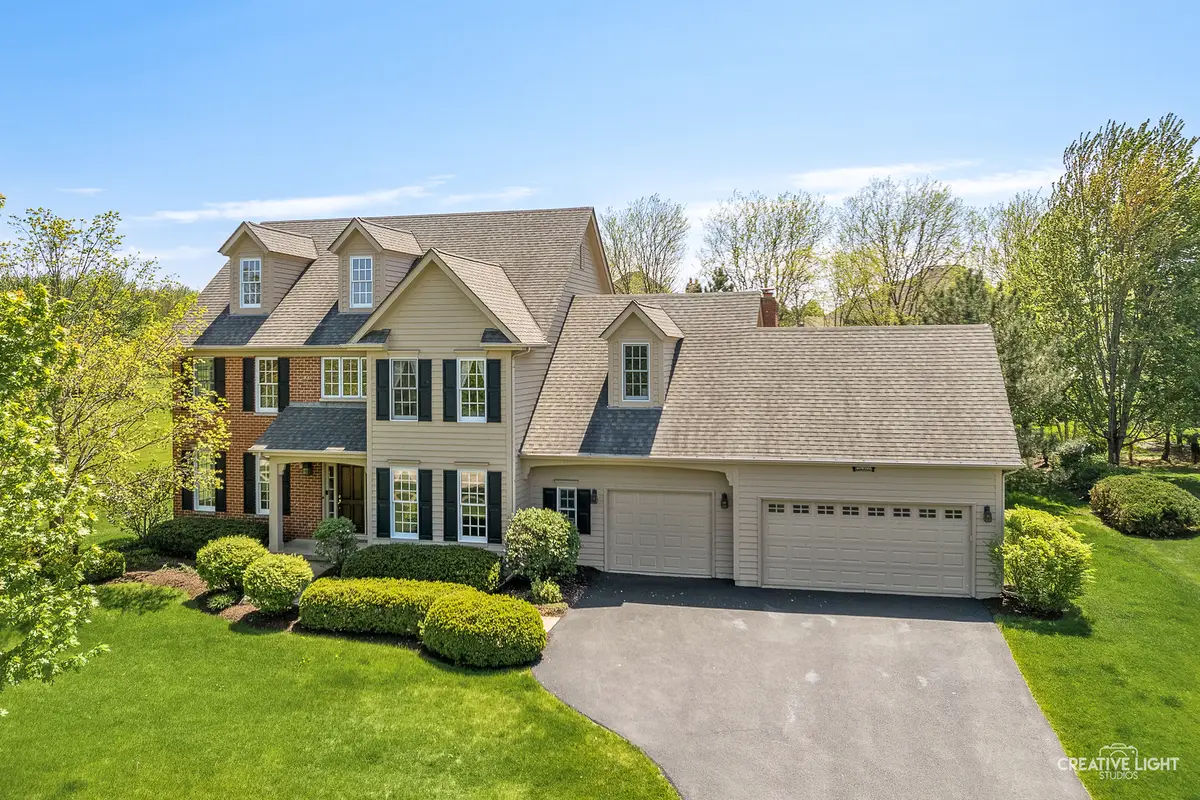
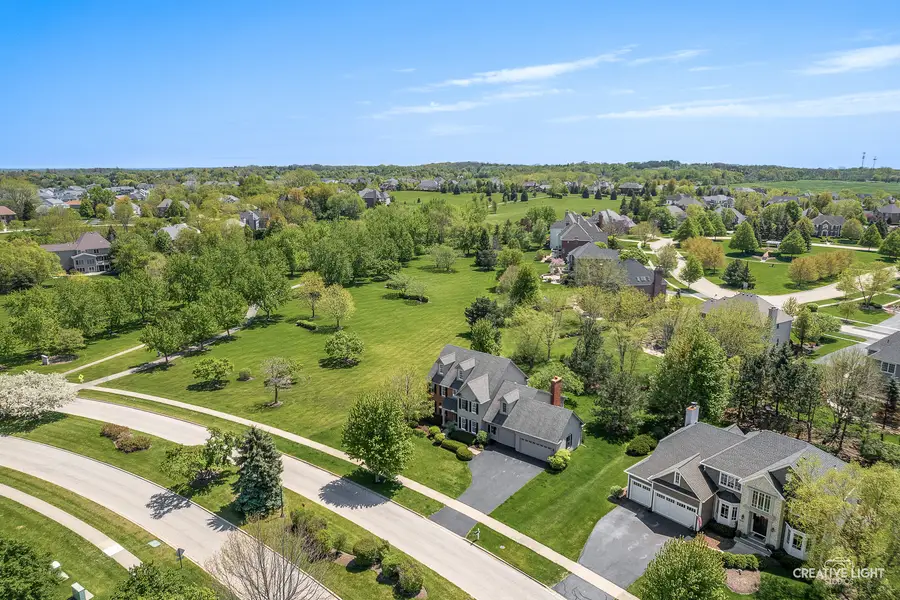
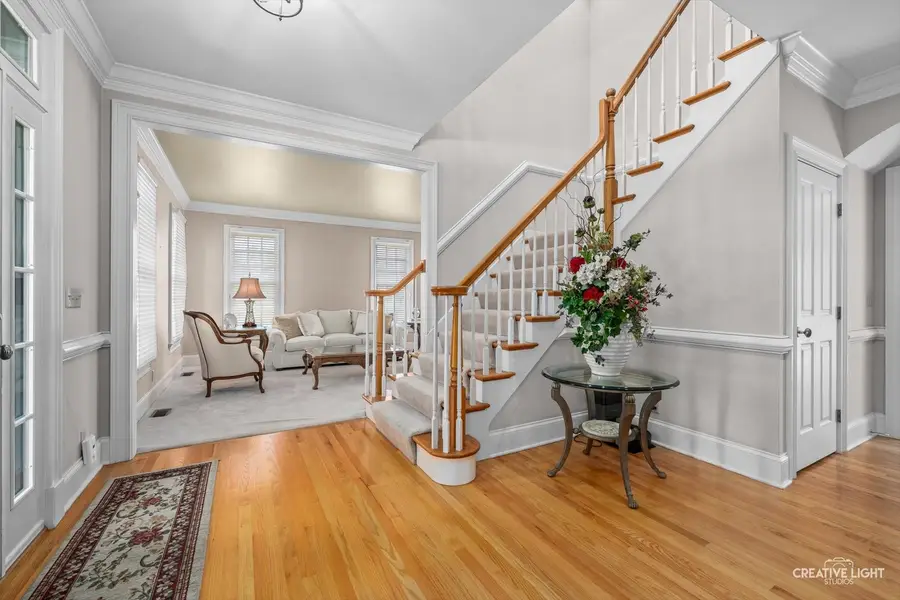
40W065 Fox Mill Boulevard,St. Charles, IL 60175
$714,800
- 4 Beds
- 3 Baths
- 4,636 sq. ft.
- Single family
- Pending
Listed by:thomas hodge
Office:@properties christie's international real estate
MLS#:12335449
Source:MLSNI
Price summary
- Price:$714,800
- Price per sq. ft.:$154.18
- Monthly HOA dues:$116.67
About this home
Step into elegance with this beautifully crafted 4-bedroom, 2.5-bath home featuring a striking brick and cedar exterior. Inside, you'll find soaring vaulted ceilings, richly detailed trim work, and solid core raised 4-panel doors throughout. The gourmet cherry kitchen offers both beauty and functionality, complemented by 9-foot ceilings on the main level that enhance the home's spacious feel. Enjoy cozy evenings in the family room with a stately brick fireplace flanked by custom handcrafted bookcases. The deep-pour finished basement is perfect for entertaining, complete with a pool table that stays with the home. Step outside to your private paver patio, backing to a serene tree-lined open space for peaceful views and added privacy. Upgraded crown molding and multiple-piece chair rails add classic charm, while gleaming hardwood floors flow through much of the home. The oversized 3.5-car garage provides ample space for vehicles, tools, and storage. Driveway replaced 2016, New Roof 2017, New Furnace 2017, New Kitchen Aid Ovens 2020, New Water Heater 2023, New Maytag Dryer 2023, New Water Softener and Sump Pump 2024. Located in The Vibrant Fox Mill Community, offering a clubhouse, swimming pool with toddler area and waterslide, numerous lakes, bike trails, and 275 acres of protected open space that can never be built on. Best of all, you can walk or bike to highly rated Bell Graham Elementary - a perfect location for families seeking both convenience and lifestyle.
Contact an agent
Home facts
- Year built:1999
- Listing Id #:12335449
- Added:83 day(s) ago
- Updated:August 06, 2025 at 08:49 PM
Rooms and interior
- Bedrooms:4
- Total bathrooms:3
- Full bathrooms:2
- Half bathrooms:1
- Living area:4,636 sq. ft.
Heating and cooling
- Cooling:Central Air
- Heating:Natural Gas
Structure and exterior
- Year built:1999
- Building area:4,636 sq. ft.
- Lot area:0.41 Acres
Schools
- High school:St Charles East High School
- Middle school:Thompson Middle School
- Elementary school:Bell-Graham Elementary School
Utilities
- Water:Public
- Sewer:Public Sewer
Finances and disclosures
- Price:$714,800
- Price per sq. ft.:$154.18
- Tax amount:$13,344 (2024)
New listings near 40W065 Fox Mill Boulevard
- Open Fri, 4 to 6pmNew
 $875,000Active4 beds 4 baths3,170 sq. ft.
$875,000Active4 beds 4 baths3,170 sq. ft.832 N 2nd Avenue, St. Charles, IL 60174
MLS# 12375820Listed by: BAIRD & WARNER FOX VALLEY - GENEVA - New
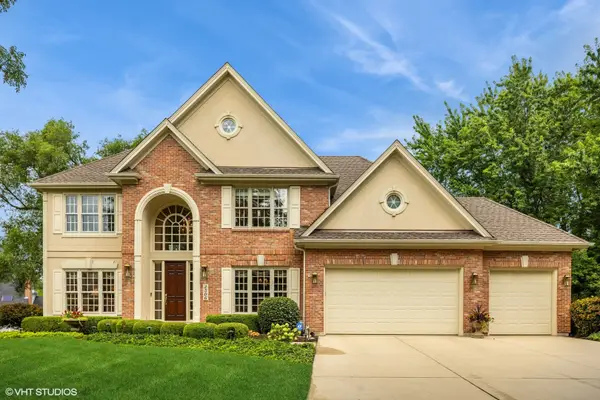 $895,000Active5 beds 5 baths4,700 sq. ft.
$895,000Active5 beds 5 baths4,700 sq. ft.2506 Dunham Woods Court, St. Charles, IL 60174
MLS# 12419714Listed by: @PROPERTIES CHRISTIE'S INTERNATIONAL REAL ESTATE 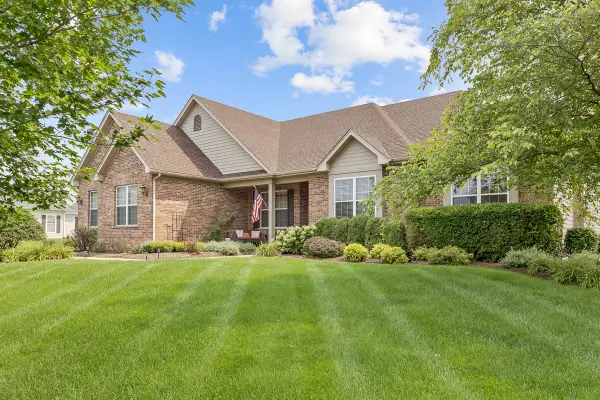 $700,000Pending5 beds 3 baths2,386 sq. ft.
$700,000Pending5 beds 3 baths2,386 sq. ft.6N185 Autumn Lane, St. Charles, IL 60175
MLS# 12431273Listed by: CENTURY 21 NEW HERITAGE- Open Sat, 12 to 2pmNew
 $739,900Active4 beds 5 baths3,422 sq. ft.
$739,900Active4 beds 5 baths3,422 sq. ft.4N550 School Road, St. Charles, IL 60175
MLS# 12435076Listed by: GRANDVIEW REALTY LLC - New
 $569,900Active3 beds 3 baths2,616 sq. ft.
$569,900Active3 beds 3 baths2,616 sq. ft.325 Kennedy Drive, St. Charles, IL 60175
MLS# 12436057Listed by: EXECUTIVE REALTY GROUP LLC - New
 $499,000Active3 beds 3 baths2,276 sq. ft.
$499,000Active3 beds 3 baths2,276 sq. ft.1724 Waverly Circle, St. Charles, IL 60174
MLS# 12436008Listed by: COLDWELL BANKER REALTY  $399,999Pending4 beds 2 baths1,996 sq. ft.
$399,999Pending4 beds 2 baths1,996 sq. ft.303 S 15th Street, St. Charles, IL 60174
MLS# 12431004Listed by: REALTY ONE GROUP LEADERS- New
 $1,050,000Active4 beds 4 baths4,365 sq. ft.
$1,050,000Active4 beds 4 baths4,365 sq. ft.3N697 Route 31, St. Charles, IL 60174
MLS# 12433643Listed by: @PROPERTIES CHRISTIE'S INTERNATIONAL REAL ESTATE - New
 $1,199,000Active6 beds 5 baths6,300 sq. ft.
$1,199,000Active6 beds 5 baths6,300 sq. ft.39W663 Henry David Thoreau Place, St. Charles, IL 60175
MLS# 12432029Listed by: CHARLES RUTENBERG REALTY OF IL - New
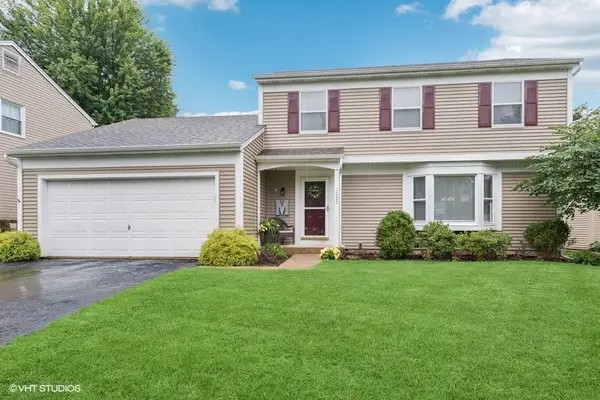 $424,900Active3 beds 2 baths1,751 sq. ft.
$424,900Active3 beds 2 baths1,751 sq. ft.1703 Larson Avenue, St. Charles, IL 60174
MLS# 12420103Listed by: BERKSHIRE HATHAWAY HOMESERVICES STARCK REAL ESTATE
