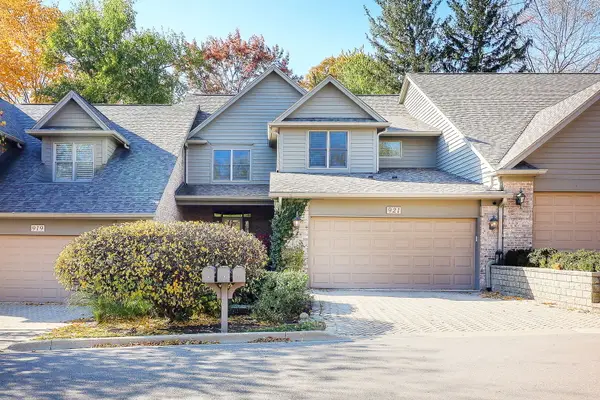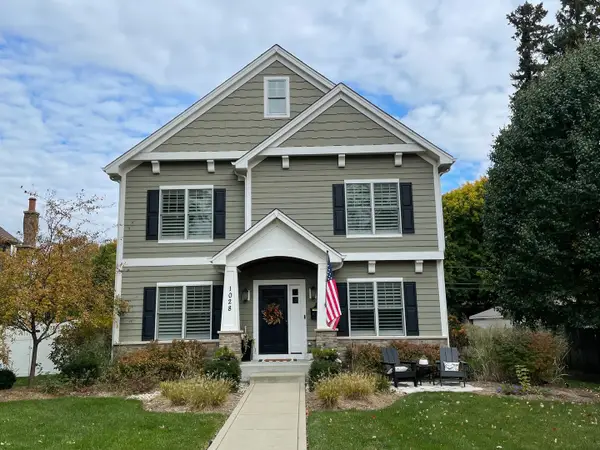41W455 Brierwood Drive, Saint Charles, IL 60175
Local realty services provided by:ERA Naper Realty
41W455 Brierwood Drive,St. Charles, IL 60175
$499,000
- 3 Beds
- 3 Baths
- 2,200 sq. ft.
- Single family
- Active
Listed by: brittany sanchez
Office: realty of america, llc.
MLS#:12443237
Source:MLSNI
Price summary
- Price:$499,000
- Price per sq. ft.:$226.82
About this home
A rare gem in the St. Charles School District! This well maintained 3-bedroom, 3-bathroom home is tucked away on just under an acre of professionally landscaped land - one of the finest lots on the market. Step through the front door into a spacious living and dining room combo featuring a beautiful floor-to-ceiling stone fireplace, perfectly complemented by new flooring. The open-concept kitchen offers generous cabinet space, an island with prep area, stainless steel appliances, and a layout full of potential. Just off the kitchen, step out onto a large deck overlooking a stunning green space - a perfect spot for morning coffee or evening sunsets.The main level includes a private primary suite with modern laminate flooring and its own en-suite bath, plus two additional bedrooms and a full hallway bath. Head downstairs to the walkout basement, where possibilities are endless: think game room, home theater, guest suite, or in-law setup. The basement includes its own full bathroom, a built-in bar, and direct access to a brick patio oasis - ideal for summer BBQs or peaceful outdoor living with unobstructed views of mature trees and lush landscaping. Don't miss the oversized garage - a true workman's dream with space for tools, projects, or extra storage.Enjoy the true privacy this home has to offer, while still being just minutes from schools, shops, dining, and everything St. Charles has to offer.
Contact an agent
Home facts
- Year built:1981
- Listing ID #:12443237
- Added:91 day(s) ago
- Updated:November 11, 2025 at 12:01 PM
Rooms and interior
- Bedrooms:3
- Total bathrooms:3
- Full bathrooms:3
- Living area:2,200 sq. ft.
Heating and cooling
- Cooling:Central Air
- Heating:Natural Gas
Structure and exterior
- Roof:Asphalt
- Year built:1981
- Building area:2,200 sq. ft.
- Lot area:0.96 Acres
Schools
- High school:St Charles North High School
- Elementary school:Wasco Elementary School
Finances and disclosures
- Price:$499,000
- Price per sq. ft.:$226.82
- Tax amount:$7,258 (2024)
New listings near 41W455 Brierwood Drive
- New
 $2,650,000Active6 beds 6 baths6,233 sq. ft.
$2,650,000Active6 beds 6 baths6,233 sq. ft.5N193 Prairie Rose Drive, St. Charles, IL 60175
MLS# 12509333Listed by: @PROPERTIES CHRISTIES INTERNATIONAL REAL ESTATE - Open Wed, 5 to 7pmNew
 $379,900Active2 beds 4 baths1,868 sq. ft.
$379,900Active2 beds 4 baths1,868 sq. ft.3024 Langston Circle, St. Charles, IL 60175
MLS# 12512673Listed by: BAIRD & WARNER FOX VALLEY - GENEVA - New
 $425,000Active4 beds 3 baths2,474 sq. ft.
$425,000Active4 beds 3 baths2,474 sq. ft.40W440 Winchester Way, St. Charles, IL 60175
MLS# 12486463Listed by: RE/MAX ALL PRO - ST CHARLES - New
 $1,000,000Active5 beds 5 baths6,422 sq. ft.
$1,000,000Active5 beds 5 baths6,422 sq. ft.3N808 John Greenleaf Whittier Place, St. Charles, IL 60175
MLS# 12511782Listed by: COLDWELL BANKER REALTY - New
 $925,000Active5 beds 5 baths4,400 sq. ft.
$925,000Active5 beds 5 baths4,400 sq. ft.3N369 Lafox Road, St. Charles, IL 60175
MLS# 12512028Listed by: BERKSHIRE HATHAWAY HOMESERVICES STARCK REAL ESTATE - New
 $849,900Active5 beds 5 baths3,826 sq. ft.
$849,900Active5 beds 5 baths3,826 sq. ft.3112 Turnberry Road, St. Charles, IL 60174
MLS# 12513276Listed by: UNITED REAL ESTATE ELITE  $539,000Pending3 beds 4 baths2,530 sq. ft.
$539,000Pending3 beds 4 baths2,530 sq. ft.921 Oak Crest Lane, St. Charles, IL 60175
MLS# 12512475Listed by: KELLER WILLIAMS PREMIERE PROPERTIES $429,900Pending4 beds 4 baths1,871 sq. ft.
$429,900Pending4 beds 4 baths1,871 sq. ft.1348 Midway Avenue, St. Charles, IL 60174
MLS# 12511708Listed by: EXECUTIVE REALTY GROUP LLC- New
 $995,000Active4 beds 4 baths3,000 sq. ft.
$995,000Active4 beds 4 baths3,000 sq. ft.1028 S 5th Street, St. Charles, IL 60174
MLS# 12508653Listed by: RE/MAX HORIZON - New
 $729,108Active4 beds 4 baths3,200 sq. ft.
$729,108Active4 beds 4 baths3,200 sq. ft.33 Stirrup Cup Court, St. Charles, IL 60174
MLS# 12509224Listed by: KELLER WILLIAMS INSPIRE - GENEVA
