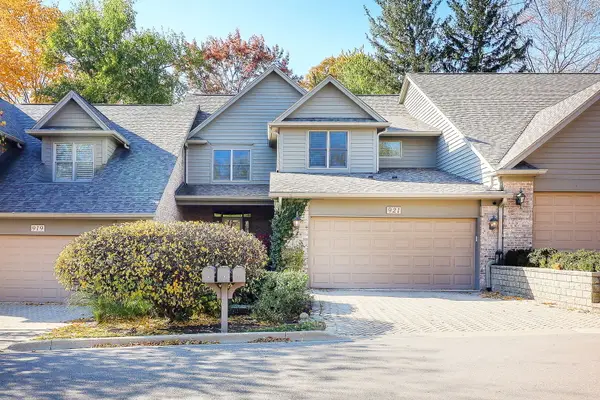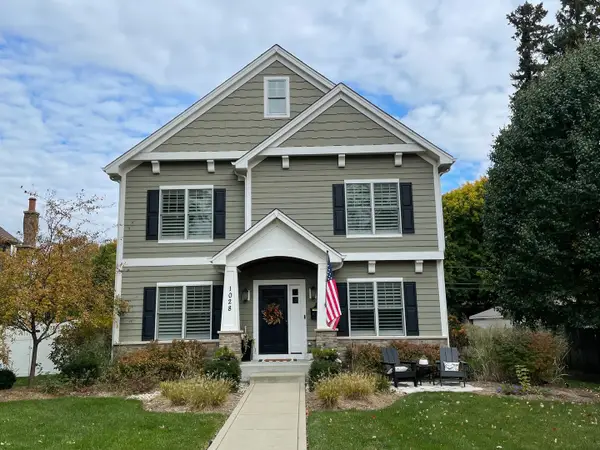4N680 Ware Woods Drive, Saint Charles, IL 60175
Local realty services provided by:ERA Naper Realty
4N680 Ware Woods Drive,St. Charles, IL 60175
$1,650,000
- 6 Beds
- 7 Baths
- 7,818 sq. ft.
- Single family
- Active
Listed by: jay rodgers
Office: exp realty - st. charles
MLS#:12205491
Source:MLSNI
Price summary
- Price:$1,650,000
- Price per sq. ft.:$211.05
About this home
Incredible estate home on a lush & private 2 acre site: 100+ year old oaks offer shade & incredible views. This stately 10,000 sq. ft. residence is bright, open & expansive. The quality of construction is evident from your first steps inside the home: the Grand Foyer has 19' ceilings & features a curved staircase to the 2nd floor, intricate millwork & detailing at every turn. The spacious gourmet Kitchen (2024 full remodel): 42" white custom cabinetry, oversized island, quartz countertops & generously sized eating area with views of the wooded backyard. The Kitchen is open to the 2-Story Family Room with floor to ceiling windows, fireplace, and balcony overlook from the 2nd Floor. The executive office offers cherry raised panel wall treatments, oversized cherry crown mouldings, fireplace, as well as custom built-in bookcases & display cabinets. Enjoy the convenience of the 1st Floor Primary Bedroom Suite: incredible wooded views, volume ceilings, Dressing Room, and private bath with travertine tile floors, oversized shower & Kohler whirlpool tub. Enjoy entertaining options at home: the paneled Nanatorium is bright & open, with wet bar, sauna & bath/changing room (no 3 month pool season for you!!). 5 or 6 Bedrooms available for a larger family or those needing In-Law options, nanny quarters, or extended stay guests. Full, deep pour walkout lower level with full wet bar, 2nd Family Room, Game/Rec Room, Bedroom Suite, full bath, and generous storage space. Oversized 4-Car Garage with epoxy coated floors. Need even MORE space? (doubtful), but in case: HUGE walk-in attic (2nd Floor) - 44'x21' offers additional future living space or practical storage space. Want even MORE land? Contiguous 2 acre lot available for $350K. Too much to list: 59+ page eBrochure.
Contact an agent
Home facts
- Year built:1992
- Listing ID #:12205491
- Added:94 day(s) ago
- Updated:November 11, 2025 at 12:01 PM
Rooms and interior
- Bedrooms:6
- Total bathrooms:7
- Full bathrooms:6
- Half bathrooms:1
- Living area:7,818 sq. ft.
Heating and cooling
- Cooling:Central Air, Zoned
- Heating:Forced Air, Natural Gas, Sep Heating Systems - 2+, Steam, Zoned
Structure and exterior
- Roof:Asphalt
- Year built:1992
- Building area:7,818 sq. ft.
- Lot area:2.01 Acres
Schools
- High school:St Charles North High School
- Middle school:Thompson Middle School
- Elementary school:Wild Rose Elementary School
Finances and disclosures
- Price:$1,650,000
- Price per sq. ft.:$211.05
- Tax amount:$31,483 (2024)
New listings near 4N680 Ware Woods Drive
- New
 $2,650,000Active6 beds 6 baths6,233 sq. ft.
$2,650,000Active6 beds 6 baths6,233 sq. ft.5N193 Prairie Rose Drive, St. Charles, IL 60175
MLS# 12509333Listed by: @PROPERTIES CHRISTIES INTERNATIONAL REAL ESTATE - Open Wed, 5 to 7pmNew
 $379,900Active2 beds 4 baths1,868 sq. ft.
$379,900Active2 beds 4 baths1,868 sq. ft.3024 Langston Circle, St. Charles, IL 60175
MLS# 12512673Listed by: BAIRD & WARNER FOX VALLEY - GENEVA - New
 $425,000Active4 beds 3 baths2,474 sq. ft.
$425,000Active4 beds 3 baths2,474 sq. ft.40W440 Winchester Way, St. Charles, IL 60175
MLS# 12486463Listed by: RE/MAX ALL PRO - ST CHARLES - New
 $1,000,000Active5 beds 5 baths6,422 sq. ft.
$1,000,000Active5 beds 5 baths6,422 sq. ft.3N808 John Greenleaf Whittier Place, St. Charles, IL 60175
MLS# 12511782Listed by: COLDWELL BANKER REALTY - New
 $925,000Active5 beds 5 baths4,400 sq. ft.
$925,000Active5 beds 5 baths4,400 sq. ft.3N369 Lafox Road, St. Charles, IL 60175
MLS# 12512028Listed by: BERKSHIRE HATHAWAY HOMESERVICES STARCK REAL ESTATE - New
 $849,900Active5 beds 5 baths3,826 sq. ft.
$849,900Active5 beds 5 baths3,826 sq. ft.3112 Turnberry Road, St. Charles, IL 60174
MLS# 12513276Listed by: UNITED REAL ESTATE ELITE  $539,000Pending3 beds 4 baths2,530 sq. ft.
$539,000Pending3 beds 4 baths2,530 sq. ft.921 Oak Crest Lane, St. Charles, IL 60175
MLS# 12512475Listed by: KELLER WILLIAMS PREMIERE PROPERTIES $429,900Pending4 beds 4 baths1,871 sq. ft.
$429,900Pending4 beds 4 baths1,871 sq. ft.1348 Midway Avenue, St. Charles, IL 60174
MLS# 12511708Listed by: EXECUTIVE REALTY GROUP LLC- New
 $995,000Active4 beds 4 baths3,000 sq. ft.
$995,000Active4 beds 4 baths3,000 sq. ft.1028 S 5th Street, St. Charles, IL 60174
MLS# 12508653Listed by: RE/MAX HORIZON - New
 $729,108Active4 beds 4 baths3,200 sq. ft.
$729,108Active4 beds 4 baths3,200 sq. ft.33 Stirrup Cup Court, St. Charles, IL 60174
MLS# 12509224Listed by: KELLER WILLIAMS INSPIRE - GENEVA
