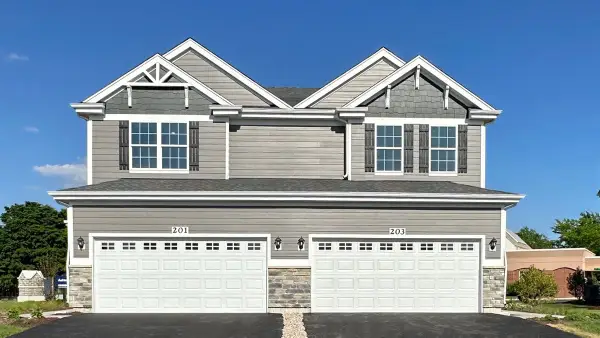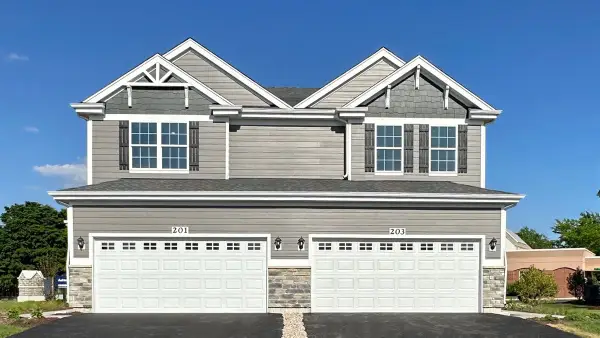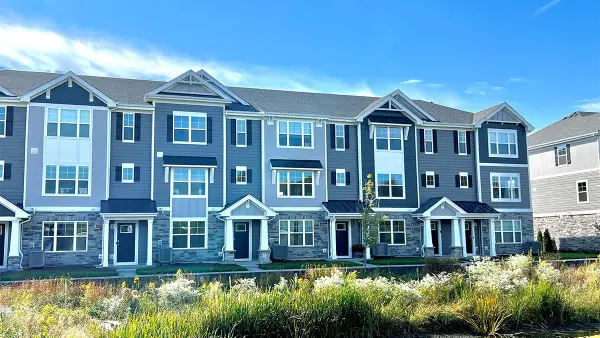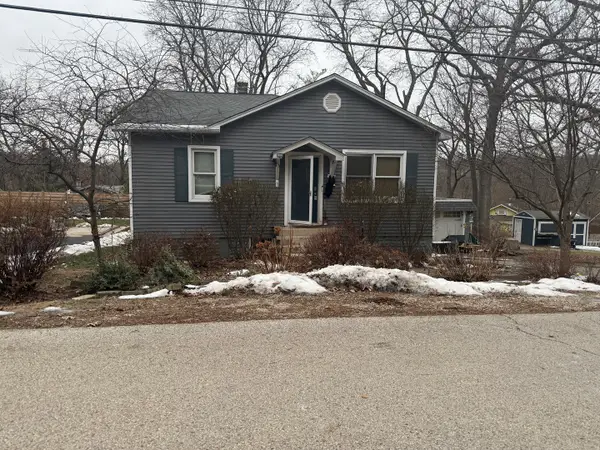5N461 Hidden Springs Drive, Saint Charles, IL 60175
Local realty services provided by:ERA Naper Realty
5N461 Hidden Springs Drive,St. Charles, IL 60175
$549,900
- 4 Beds
- 4 Baths
- 3,254 sq. ft.
- Single family
- Pending
Listed by: nicole wilkerson
Office: berkshire hathaway homeservices starck real estate
MLS#:12438814
Source:MLSNI
Price summary
- Price:$549,900
- Price per sq. ft.:$168.99
- Monthly HOA dues:$66.67
About this home
NEW PRICE IMPROVEMENT - Classic Brick Georgian on a Private, Wooded Lot in the sought after, Windings of Ferson Creek neighborhood. This 4-bedroom, 4-bathroom brick-front Georgian features a large traditional layout with bright formal living and dining rooms, family room with brick fireplace, and generous sized bedrooms. Enter through the custom leaded-glass front door into a spacious foyer with dual closets, which opens to the formal living and dining rooms, both featuring white oak hardwood floors and elegant trim details. The main living area boasts breathtaking views through an expansive bay window, highlighted by wood floors, a warm brick fireplace, and connects to the living room through elegant French doors. The family room flows seamlessly into the gourmet kitchen with a center island, quartz countertops, an eat-in area with bay windows/door with deck access- perfect for indoor/outdoor entertaining. A first-floor bath with shower, private office with white oak hardwood floors, convenient laundry area with door to back deck, and an attached two-car side-load garage complete the main level. Upstairs, you'll find generously sized bedrooms, each with ample closet space. The upstairs hall bath features a vaulted ceiling with a skylight. The primary suite offers a coffered ceiling, sitting/loft area with double doors, and a spacious walk-in closet. The luxurious master bathroom offers separate sinks, a large shower, a separate soaking tub with jets, vaulted ceiling, and a skylight that bathes the space in light. The fully finished walk-out basement offers even more living space with a bathroom with shower, opening to an expansive brick paver patio. Ideal for long-term guests or extended stay family. New water heater, washer, dryer, and refrigerator (2025). Updated lighting. Equipped with a full-home generator. Enjoy direct access to the Great Western Trail and walk to the neighborhood amenities including a clubhouse, pool, tennis courts, park, fishing pond and hiking trails. Located within the top-rated school district, 301. This is your opportunity to live in one of the most desirable communities surrounded by natural beauty and modern conveniences.
Contact an agent
Home facts
- Year built:1989
- Listing ID #:12438814
- Added:69 day(s) ago
- Updated:December 30, 2025 at 08:52 AM
Rooms and interior
- Bedrooms:4
- Total bathrooms:4
- Full bathrooms:4
- Living area:3,254 sq. ft.
Heating and cooling
- Cooling:Central Air
- Heating:Forced Air
Structure and exterior
- Roof:Asphalt
- Year built:1989
- Building area:3,254 sq. ft.
- Lot area:0.8 Acres
Schools
- High school:Central High School
- Middle school:Central Middle School
- Elementary school:Lily Lake Grade School
Utilities
- Water:Shared Well
- Sewer:Public Sewer
Finances and disclosures
- Price:$549,900
- Price per sq. ft.:$168.99
- Tax amount:$12,610 (2024)
New listings near 5N461 Hidden Springs Drive
 $496,108Pending4 beds 3 baths2,450 sq. ft.
$496,108Pending4 beds 3 baths2,450 sq. ft.227 Chasse Circle, St. Charles, IL 60174
MLS# 12536961Listed by: KELLER WILLIAMS INSPIRE - GENEVA- New
 $355,000Active2 beds 3 baths1,588 sq. ft.
$355,000Active2 beds 3 baths1,588 sq. ft.52 White Oak Circle, St. Charles, IL 60174
MLS# 12529240Listed by: BAIRD & WARNER FOX VALLEY - GENEVA - New
 $494,990Active3 beds 3 baths1,794 sq. ft.
$494,990Active3 beds 3 baths1,794 sq. ft.267 Canal Drive, St. Charles, IL 60174
MLS# 12536552Listed by: DAYNAE GAUDIO - New
 $494,990Active3 beds 3 baths1,794 sq. ft.
$494,990Active3 beds 3 baths1,794 sq. ft.269 Canal Drive, St. Charles, IL 60174
MLS# 12536559Listed by: DAYNAE GAUDIO - New
 $380,990Active2 beds 3 baths1,651 sq. ft.
$380,990Active2 beds 3 baths1,651 sq. ft.434 Lakeshore Court, St. Charles, IL 60174
MLS# 12536478Listed by: DAYNAE GAUDIO - New
 $439,990Active3 beds 3 baths1,827 sq. ft.
$439,990Active3 beds 3 baths1,827 sq. ft.432 Lakeshore Court, St. Charles, IL 60174
MLS# 12536482Listed by: DAYNAE GAUDIO - New
 $309,000Active3 beds 2 baths1,200 sq. ft.
$309,000Active3 beds 2 baths1,200 sq. ft.7N054 Jackson Avenue, St. Charles, IL 60174
MLS# 12536302Listed by: REAL 1 REALTY - New
 $388,500Active4 beds 2 baths1,530 sq. ft.
$388,500Active4 beds 2 baths1,530 sq. ft.1326 Elm Street, St. Charles, IL 60174
MLS# 12534859Listed by: FATHOM REALTY IL LLC  $449,000Active4 beds 2 baths2,058 sq. ft.
$449,000Active4 beds 2 baths2,058 sq. ft.1108 S 12th Street, St. Charles, IL 60174
MLS# 12535040Listed by: COLDWELL BANKER REALTY $575,000Active3 beds 3 baths2,596 sq. ft.
$575,000Active3 beds 3 baths2,596 sq. ft.42W439 Sylvan Lane, St. Charles, IL 60175
MLS# 12469280Listed by: HOMESMART CONNECT LLC
