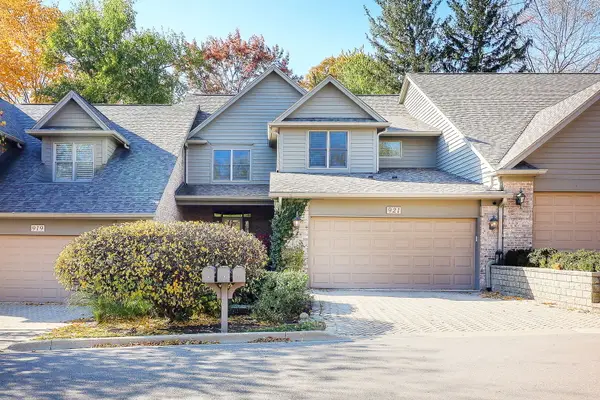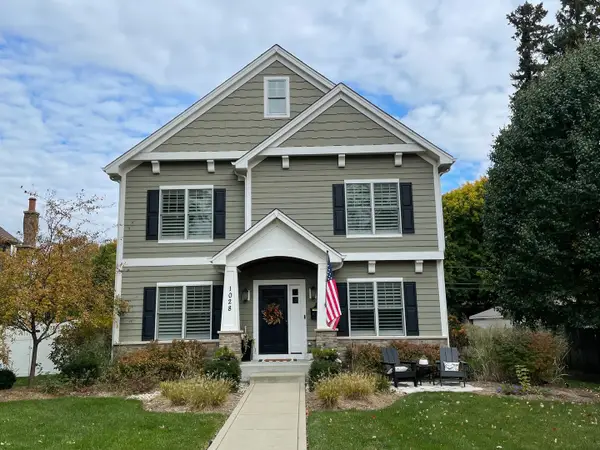6N626 Denker Lane, Saint Charles, IL 60175
Local realty services provided by:Results Realty ERA Powered
6N626 Denker Lane,St. Charles, IL 60175
$850,000
- 6 Beds
- 5 Baths
- 4,118 sq. ft.
- Single family
- Active
Listed by: jackie theisen
Office: @properties christie's international real estate
MLS#:12346942
Source:MLSNI
Price summary
- Price:$850,000
- Price per sq. ft.:$206.41
- Monthly HOA dues:$41.67
About this home
Set on a beautifully landscaped 1.01-acre lot backing to open space, this custom-built brick and Hardie Plank home offers over 4,000 square feet of living space-including a thoughtfully designed in-law suite with private entrance, full kitchen, living room, full bath, private deck, and the option for dedicated laundry. Inside the main home, you're welcomed by a two-story foyer and a remodeled kitchen with premium appliances, stylish finishes, and updated lighting. The adjacent family room offers refinished hardwood floors, a bay window with open backyard views, and a stunning two-story brick fireplace with gas logs. A formal dining room, living room, and dedicated home office with crown molding round out the main level, and front and back staircases add to the flexibility of this home's flow. Upstairs, you'll find four spacious bedrooms, including one that features a tandem bedroom with two closets and a flex space, perfect for a homework or study zone, private sitting room, creative space, or a potential en suite. The primary suite features a tray ceiling, whirlpool tub, separate shower, double vanities, and a large walk-in closet. The finished English basement brings in natural light and offers even more flexibility. An additional bedroom, a half bath, multiple living zones, a designated home gym area, and a newly added sauna. This home has been extensively updated. Interior improvements include an office remodel, new recessed lighting and fixtures, fresh paint throughout much of the main floor and basement (2024), refinished hardwoods, new baseboards, and remodeled baths (powder room, in-law ensuite, and upstairs hall). Exterior updates in 2024 include a brand-new roof, new gutters, and new skylights. Additional amenities include a 3-car garage and two low-maintenance Trex decks with expansive southwest views, along with generous under-deck storage. Homes like this-offering true dual-living flexibility with modern updates and quiet, scenic surroundings, are rare. If you've been waiting for the right fit, this one is ready to welcome you home.
Contact an agent
Home facts
- Year built:1991
- Listing ID #:12346942
- Added:187 day(s) ago
- Updated:November 11, 2025 at 12:01 PM
Rooms and interior
- Bedrooms:6
- Total bathrooms:5
- Full bathrooms:3
- Half bathrooms:2
- Living area:4,118 sq. ft.
Heating and cooling
- Cooling:Central Air
- Heating:Natural Gas
Structure and exterior
- Roof:Asphalt
- Year built:1991
- Building area:4,118 sq. ft.
- Lot area:1.01 Acres
Schools
- High school:St Charles North High School
- Middle school:Haines Middle School
- Elementary school:Ferson Creek Elementary School
Finances and disclosures
- Price:$850,000
- Price per sq. ft.:$206.41
- Tax amount:$14,782 (2023)
New listings near 6N626 Denker Lane
- New
 $2,650,000Active6 beds 6 baths6,233 sq. ft.
$2,650,000Active6 beds 6 baths6,233 sq. ft.5N193 Prairie Rose Drive, St. Charles, IL 60175
MLS# 12509333Listed by: @PROPERTIES CHRISTIES INTERNATIONAL REAL ESTATE - Open Wed, 5 to 7pmNew
 $379,900Active2 beds 4 baths1,868 sq. ft.
$379,900Active2 beds 4 baths1,868 sq. ft.3024 Langston Circle, St. Charles, IL 60175
MLS# 12512673Listed by: BAIRD & WARNER FOX VALLEY - GENEVA - New
 $425,000Active4 beds 3 baths2,474 sq. ft.
$425,000Active4 beds 3 baths2,474 sq. ft.40W440 Winchester Way, St. Charles, IL 60175
MLS# 12486463Listed by: RE/MAX ALL PRO - ST CHARLES - New
 $1,000,000Active5 beds 5 baths6,422 sq. ft.
$1,000,000Active5 beds 5 baths6,422 sq. ft.3N808 John Greenleaf Whittier Place, St. Charles, IL 60175
MLS# 12511782Listed by: COLDWELL BANKER REALTY - New
 $925,000Active5 beds 5 baths4,400 sq. ft.
$925,000Active5 beds 5 baths4,400 sq. ft.3N369 Lafox Road, St. Charles, IL 60175
MLS# 12512028Listed by: BERKSHIRE HATHAWAY HOMESERVICES STARCK REAL ESTATE - New
 $849,900Active5 beds 5 baths3,826 sq. ft.
$849,900Active5 beds 5 baths3,826 sq. ft.3112 Turnberry Road, St. Charles, IL 60174
MLS# 12513276Listed by: UNITED REAL ESTATE ELITE  $539,000Pending3 beds 4 baths2,530 sq. ft.
$539,000Pending3 beds 4 baths2,530 sq. ft.921 Oak Crest Lane, St. Charles, IL 60175
MLS# 12512475Listed by: KELLER WILLIAMS PREMIERE PROPERTIES $429,900Pending4 beds 4 baths1,871 sq. ft.
$429,900Pending4 beds 4 baths1,871 sq. ft.1348 Midway Avenue, St. Charles, IL 60174
MLS# 12511708Listed by: EXECUTIVE REALTY GROUP LLC- New
 $995,000Active4 beds 4 baths3,000 sq. ft.
$995,000Active4 beds 4 baths3,000 sq. ft.1028 S 5th Street, St. Charles, IL 60174
MLS# 12508653Listed by: RE/MAX HORIZON - New
 $729,108Active4 beds 4 baths3,200 sq. ft.
$729,108Active4 beds 4 baths3,200 sq. ft.33 Stirrup Cup Court, St. Charles, IL 60174
MLS# 12509224Listed by: KELLER WILLIAMS INSPIRE - GENEVA
