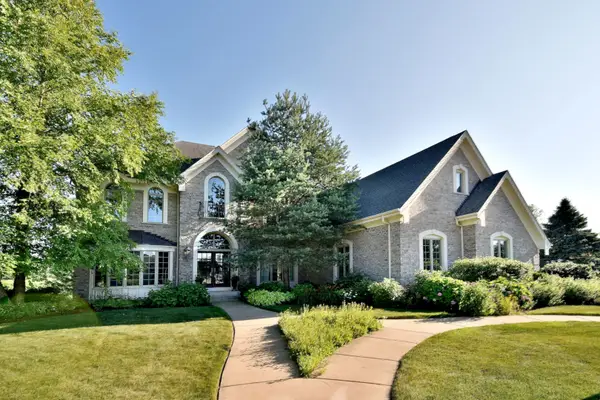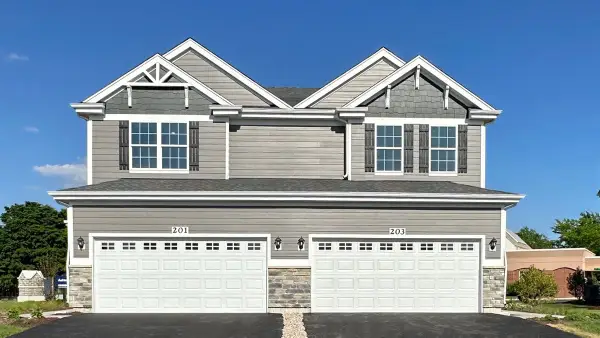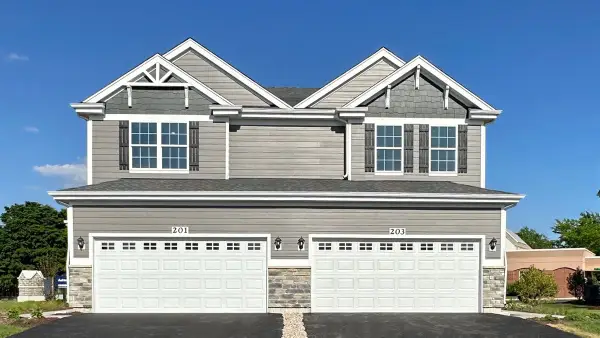7N919 Cloverfield Road, Saint Charles, IL 60175
Local realty services provided by:ERA Naper Realty
7N919 Cloverfield Road,St. Charles, IL 60175
$787,000
- 6 Beds
- 4 Baths
- 3,579 sq. ft.
- Single family
- Active
Listed by: thomas rasmussen, julianne rasmussen
Office: exp realty - geneva
MLS#:12479260
Source:MLSNI
Price summary
- Price:$787,000
- Price per sq. ft.:$219.89
- Monthly HOA dues:$20.83
About this home
Beautifully cared for home in desired Three Lakes Subdivision & Neighborhood with Very LOW HOA and in D303 school district. Enter the Foyer with Oak Hardwood flooring and Crown Molding throughout. Luminous & cozy Family room with brick hearth Gas Fireplace. Gourmet Kitchen with Maple cabinetry, Granite Countertops & Backsplash, Double Ovens, center Island and Dacor Luxury Stainless Steel Appliances with sliding glass door to deck. Separate Elegant Dining Room. Practical & Accommodating First Floor Bedroom and Full hall Bathroom, spacious home Office with French doors & Bay Window, full Laundry/mud room with cabinets, sink, large closet and exit door to side yard. Upstairs open hallway overlooks Family room below. Substantial Primary Suite with tray ceilings, indirect lighting & large ensuite bathroom with whirlpool tub, double-head shower and 20'x6' walk in with California Closet shelving. Three large bedrooms with spacious closets & another full bath with double sinks. Basement has a full size Bedroom with 2 large closets, full Bathroom with walk-in shower, wet bar with small fridge, rec-room with Theater surround sound & storage rooms/closets. New Roof in December 2025 with 25 Year Warranty! Front & Back landscaping, trees trimmed and driveway seal coated in the Fall! Active Rainbird Inground Zoned Sprinkler System. Over-sized Backyard with freshly painted cedar deck. 3 car Garage has epoxy floor coating and sturdy deck storage shelving. ADT Security System and Ring. House wiring CAT5, Cable & Direct TV. See Home detail sheet for further information. Saint Charles is one of the best suburbs with great schools, park district, library, parks, trails, shopping & dining and has so many great amenities for everyone.
Contact an agent
Home facts
- Year built:2001
- Listing ID #:12479260
- Added:92 day(s) ago
- Updated:January 03, 2026 at 11:48 AM
Rooms and interior
- Bedrooms:6
- Total bathrooms:4
- Full bathrooms:4
- Living area:3,579 sq. ft.
Heating and cooling
- Cooling:Central Air
- Heating:Natural Gas, Sep Heating Systems - 2+
Structure and exterior
- Roof:Asphalt
- Year built:2001
- Building area:3,579 sq. ft.
- Lot area:1.03 Acres
Schools
- High school:St Charles North High School
- Middle school:Thompson Middle School
- Elementary school:Ferson Creek Elementary School
Finances and disclosures
- Price:$787,000
- Price per sq. ft.:$219.89
- Tax amount:$14,650 (2024)
New listings near 7N919 Cloverfield Road
- Open Sun, 12 to 2pmNew
 $449,000Active4 beds 2 baths2,378 sq. ft.
$449,000Active4 beds 2 baths2,378 sq. ft.38W443 Sunset Drive, St. Charles, IL 60175
MLS# 12539696Listed by: @PROPERTIES CHRISTIE'S INTERNATIONAL REAL ESTATE - New
 $850,000Active5 beds 5 baths3,990 sq. ft.
$850,000Active5 beds 5 baths3,990 sq. ft.40W439 Laura Ingalls Wilder Road, St. Charles, IL 60175
MLS# 12520245Listed by: HOMESMART CONNECT LLC - New
 $385,000Active3 beds 3 baths2,027 sq. ft.
$385,000Active3 beds 3 baths2,027 sq. ft.Address Withheld By Seller, St. Charles, IL 60175
MLS# 12511349Listed by: KELLER WILLIAMS INFINITY - New
 $439,990Active3 beds 3 baths1,827 sq. ft.
$439,990Active3 beds 3 baths1,827 sq. ft.440 Lakeshore Court, St. Charles, IL 60174
MLS# 12538388Listed by: DAYNAE GAUDIO  $400,000Pending3 beds 2 baths1,886 sq. ft.
$400,000Pending3 beds 2 baths1,886 sq. ft.1800 Via Veneto Lane, St. Charles, IL 60174
MLS# 12535391Listed by: BAIRD & WARNER FOX VALLEY - GENEVA $496,108Pending4 beds 3 baths2,450 sq. ft.
$496,108Pending4 beds 3 baths2,450 sq. ft.227 Chasse Circle, St. Charles, IL 60174
MLS# 12536961Listed by: KELLER WILLIAMS INSPIRE - GENEVA- Open Sat, 12 to 2pmNew
 $355,000Active2 beds 3 baths1,588 sq. ft.
$355,000Active2 beds 3 baths1,588 sq. ft.52 White Oak Circle, St. Charles, IL 60174
MLS# 12529240Listed by: BAIRD & WARNER FOX VALLEY - GENEVA - New
 $494,990Active3 beds 3 baths1,794 sq. ft.
$494,990Active3 beds 3 baths1,794 sq. ft.267 Canal Drive, St. Charles, IL 60174
MLS# 12536552Listed by: DAYNAE GAUDIO - New
 $494,990Active3 beds 3 baths1,794 sq. ft.
$494,990Active3 beds 3 baths1,794 sq. ft.269 Canal Drive, St. Charles, IL 60174
MLS# 12536559Listed by: DAYNAE GAUDIO - New
 $380,990Active2 beds 3 baths1,651 sq. ft.
$380,990Active2 beds 3 baths1,651 sq. ft.434 Lakeshore Court, St. Charles, IL 60174
MLS# 12536478Listed by: DAYNAE GAUDIO
