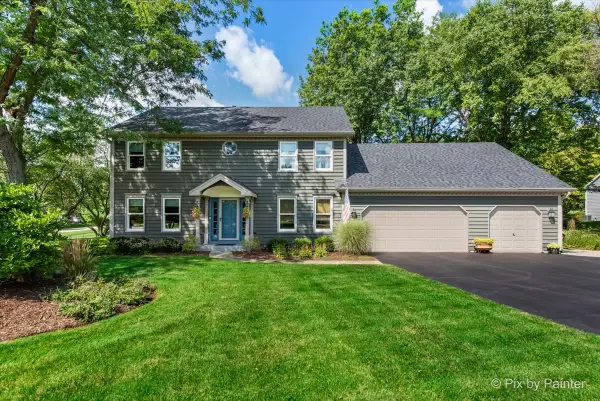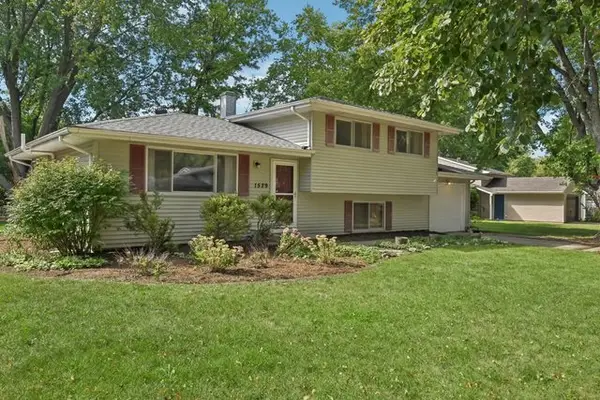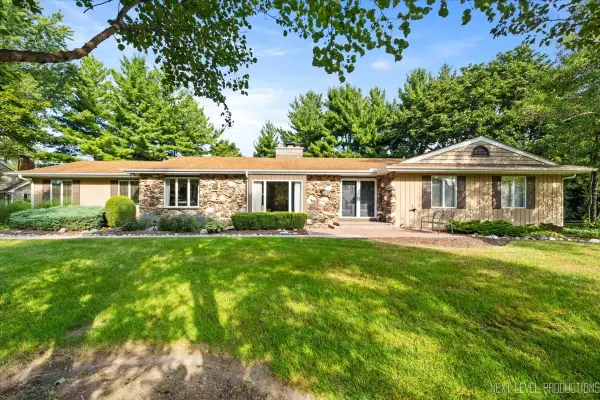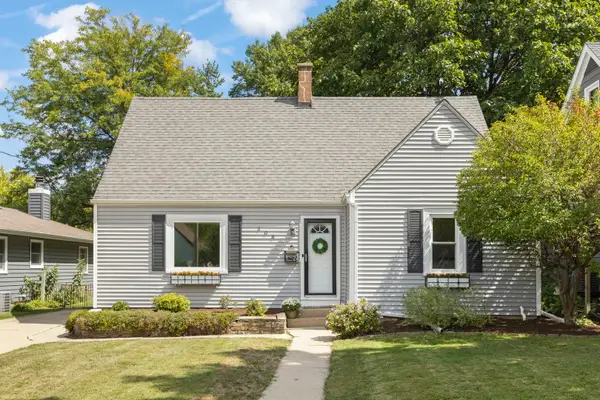7N949 Stevens Road, St. Charles, IL 60175
Local realty services provided by:Results Realty ERA Powered
Listed by:richard gerber
Office:re/max suburban
MLS#:12460543
Source:MLSNI
Price summary
- Price:$649,000
- Price per sq. ft.:$248.85
About this home
The only thing better than living in a two-acre arboretum like setting surrounded by 200-year-old oak trees is owning a home with really big windows to enjoy the view year around. The entire back of the home was designed with large windows to bring this experience inside. The home features screened porch, deck, and patio built solely for the enjoyment of this view. This is a one story hillside ranch that offers open floor plans, multiple outdoor living areas, and secluded spaces for privacy. As you step inside the home, you will immediately notice the windows surrounding the main living space. Lots of them, all with spectacular views of the property. The contemporary kitchen features custom cherry cabinetry, lots of granite counterspace, stainless-steel appliances, big windows and skylight to bring in natural light. Open to the dining area, this part of the home is perfect for entertaining while preparing your favorite meal for friends and family. The living room offers windows across one entire wall. A 2-sided stone fireplace rests between the living room and family area. The family area leads to the screened porch and deck. Picture yourself on the deck, minding the grill, drink in hand, listening to your favorite music at the end of a long week. There are four bedrooms, two full bathrooms and two half bathrooms on the main level. The primary bedroom suite will get high marks for the large windows across its entire wall. I think you're getting the picture. And a full wall of closets. The contemporary bathroom features a double bowl vanity and oversize curbless shower. The suite also includes a private half bath. The three additional bedrooms share an updated full bathroom. The second bedroom features its own private vanity and sink. The lower level delivers even more living space with a big recreation room and another full bathroom. The recreation room leads to a large concrete patio overlooking the private yard. A wood burning stove was custom fit into the fireplace offering a warm and efficient space on a chilly day. A big utility room features a sauna and plenty of storage. Two private rooms open off of the utility room are perfect for home office, hobbies, or exercise. Award winning school district 303, outstanding St Charles Park District, all in a top-rated community. A 3D Tour is available on this property. Improvements include: 2025 Garage Roof - Insulating Foam Membrane, Refrigerator, Driveway Seal, Well Pump & Pressure Tank | 2023 House Roof - Insulating Foam Membrane | 2020 Master Bathroom Remodel | 2019 Beverage Refrigerator | 2018 Main Bathroom Remodel, Finished Basement | 2016 Central Air Conditioner - Unit 2 | 2015 Dishwasher, Washing Machine | 2009 Kitchen Remodel, Range, Microwave | 2004 Central Air Conditioner - Unit 1.
Contact an agent
Home facts
- Year built:1963
- Listing ID #:12460543
- Added:4 day(s) ago
- Updated:September 16, 2025 at 01:28 PM
Rooms and interior
- Bedrooms:4
- Total bathrooms:5
- Full bathrooms:3
- Half bathrooms:2
- Living area:2,608 sq. ft.
Heating and cooling
- Cooling:Central Air, Zoned
- Heating:Baseboard, Individual Room Controls, Natural Gas, Zoned
Structure and exterior
- Year built:1963
- Building area:2,608 sq. ft.
- Lot area:1.92 Acres
Schools
- High school:St Charles North High School
- Middle school:Thompson Middle School
- Elementary school:Ferson Creek Elementary School
Finances and disclosures
- Price:$649,000
- Price per sq. ft.:$248.85
- Tax amount:$10,450 (2024)
New listings near 7N949 Stevens Road
- New
 $799,900Active4 beds 5 baths3,482 sq. ft.
$799,900Active4 beds 5 baths3,482 sq. ft.4156 Meadow View Drive, St. Charles, IL 60175
MLS# 12472574Listed by: REDFIN CORPORATION  $550,000Pending4 beds 4 baths2,467 sq. ft.
$550,000Pending4 beds 4 baths2,467 sq. ft.243 Valley View Drive, St. Charles, IL 60175
MLS# 12461724Listed by: BERKSHIRE HATHAWAY HOMESERVICES CHICAGO $389,000Pending3 beds 2 baths1,759 sq. ft.
$389,000Pending3 beds 2 baths1,759 sq. ft.1718 Patricia Lane, St. Charles, IL 60174
MLS# 12459300Listed by: BAIRD & WARNER FOX VALLEY - GENEVA $625,000Pending4 beds 4 baths2,737 sq. ft.
$625,000Pending4 beds 4 baths2,737 sq. ft.7N840 Cloverfield Circle, St. Charles, IL 60175
MLS# 12431374Listed by: GREAT WESTERN PROPERTIES- New
 $370,000Active3 beds 2 baths1,499 sq. ft.
$370,000Active3 beds 2 baths1,499 sq. ft.1529 Rita Avenue, St. Charles, IL 60174
MLS# 12467386Listed by: REDFIN CORPORATION - New
 $925,000Active5 beds 6 baths6,044 sq. ft.
$925,000Active5 beds 6 baths6,044 sq. ft.3N985 Walt Whitman Road, St. Charles, IL 60175
MLS# 12469347Listed by: COLDWELL BANKER REALTY  $625,000Pending4 beds 4 baths2,446 sq. ft.
$625,000Pending4 beds 4 baths2,446 sq. ft.36W068 Indian Mound Road, St. Charles, IL 60174
MLS# 12468429Listed by: EXP REALTY $375,000Pending3 beds 3 baths1,252 sq. ft.
$375,000Pending3 beds 3 baths1,252 sq. ft.308 S 12th Avenue, St. Charles, IL 60174
MLS# 12466374Listed by: KELLER WILLIAMS PREMIERE PROPERTIES- New
 $645,000Active4 beds 3 baths2,921 sq. ft.
$645,000Active4 beds 3 baths2,921 sq. ft.5N373 Glen Oak Lane, St. Charles, IL 60175
MLS# 12469050Listed by: CENTURY 21 CIRCLE
