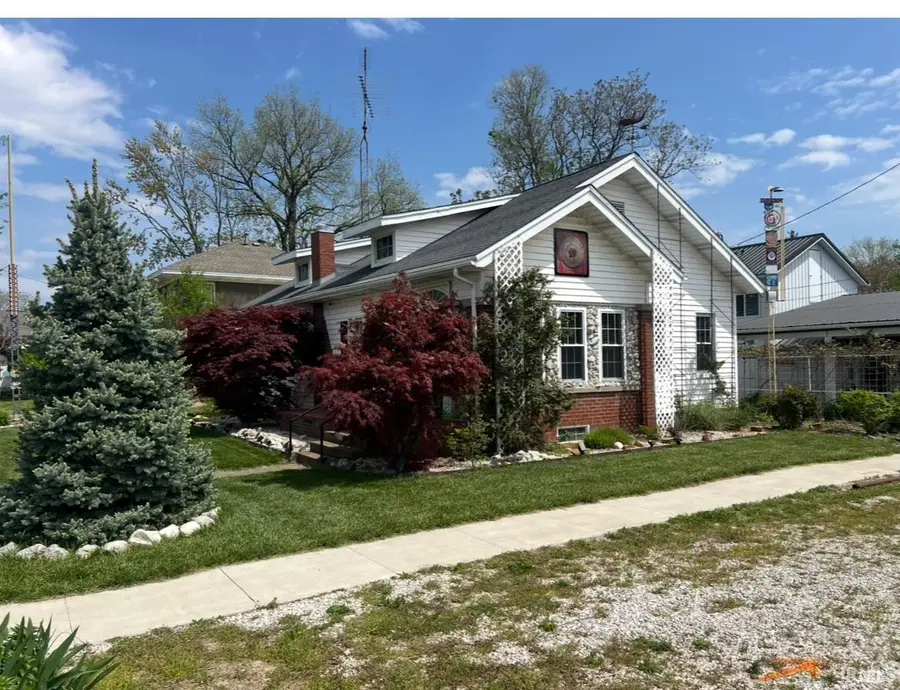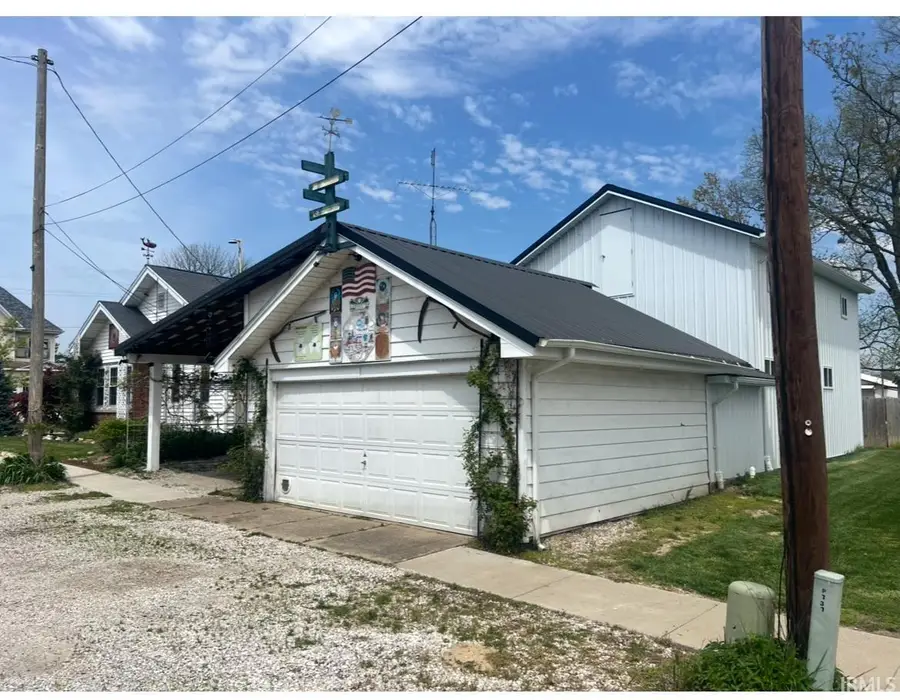107 S Sixth Street, St. Francisville, IL 62460
Local realty services provided by:ERA First Advantage Realty, Inc.



Listed by:ray stallings
Office:dhi realty inc
MLS#:202514686
Source:Indiana Regional MLS
Price summary
- Price:$165,000
- Price per sq. ft.:$80.25
About this home
This beautifully unique 3-bedroom, 2-bath home is full of character and thoughtful details inside and out (one bedroom is not to code-basement). Step inside to find high ceilings, warm natural woodwork, rich hardwood floors, custom tile, and striking exposed beams that bring rustic charm to the modern updates throughout. The kitchen includes custom cabinetry, a pantry, while the newer replacement windows fill the home with natural light. A partially finished basement offers additional living or storage space, adding flexibility for your needs. Outside, the well-maintained landscaping and grape arbor create a peaceful atmosphere you’ll love coming home to. Car enthusiasts, hobbyists, or anyone in need of serious space will be thrilled by the approximate 20x55 garage/pole barn. This impressive structure features stamped concrete floors with drains, a 20x30 loft with lighting, ceiling fans, and a roughed-in bathroom—ideal for a man cave, studio, or additional storage. A covered carport adds even more convenience. Appliances including the washer, dryer, electric range, refrigerator, and water filter/softener system are all included—just move in and enjoy!
Contact an agent
Home facts
- Year built:1935
- Listing Id #:202514686
- Added:97 day(s) ago
- Updated:July 25, 2025 at 02:56 PM
Rooms and interior
- Bedrooms:3
- Total bathrooms:2
- Full bathrooms:2
- Living area:1,506 sq. ft.
Heating and cooling
- Cooling:Central Air
- Heating:Gas
Structure and exterior
- Roof:Asphalt
- Year built:1935
- Building area:1,506 sq. ft.
- Lot area:0.15 Acres
Schools
- High school:Lawrenceville
- Middle school:Parkview
- Elementary school:Parkside
Utilities
- Water:Public
- Sewer:Public
Finances and disclosures
- Price:$165,000
- Price per sq. ft.:$80.25
- Tax amount:$1,007


