303 W Evergreen Drive, Saint Joseph, IL 61873
Local realty services provided by:Results Realty ERA Powered
303 W Evergreen Drive,St. Joseph, IL 61873
$425,000
- 3 Beds
- 3 Baths
- 2,042 sq. ft.
- Single family
- Pending
Listed by: diana foltz
Office: coldwell banker r.e. group
MLS#:12471064
Source:MLSNI
Price summary
- Price:$425,000
- Price per sq. ft.:$208.13
About this home
Gathering around the kitchen island, hanging out with a fire in the fire pit, being close to the Kickapoo Rail Trail or Homer Lake Forest Preserve, mature trees, private back yard, popular school district, welcoming small town, so many updates, the almost new 32x48 detached garage and so much more. You'll walk through and have a hard time picking your favorite feature. Interior makeover 2016-2023 with kitchen, high end appliances, opened up floor plan, new lighting doors and trim, updates to bathroom, paint and egress windows. Exterior makeover in 2023 with roof, painted exterior, patio, siding, soffits; 10x16 garden shed with insulation and shelving. 2024 added an amazing stick built detached garage with 2x6 framed construction with metal siding and insulation, 12' ceilings, instant water heater, 2 split heat/cooling units, full bath, smart thermostat and smart refrigerator, 2 tvs, coated floor with drain. 10x48 covered porch along shed. Area next to shed for RV with 50 amp charging and dump station. Sump with backup and be dry system in basement. All outdoor furniture and hot tub could stay. Efficient hot water heat. smart washer and dryer. Home has been preinspected
Contact an agent
Home facts
- Year built:1969
- Listing ID #:12471064
- Added:46 day(s) ago
- Updated:November 15, 2025 at 09:25 AM
Rooms and interior
- Bedrooms:3
- Total bathrooms:3
- Full bathrooms:2
- Half bathrooms:1
- Living area:2,042 sq. ft.
Heating and cooling
- Cooling:Central Air
- Heating:Steam
Structure and exterior
- Roof:Asphalt
- Year built:1969
- Building area:2,042 sq. ft.
- Lot area:0.64 Acres
Schools
- High school:St. Joseph-Ogden High School
- Middle school:St. Joseph Junior High School
- Elementary school:St. Joseph Elementary School
Utilities
- Water:Public
- Sewer:Public Sewer
Finances and disclosures
- Price:$425,000
- Price per sq. ft.:$208.13
- Tax amount:$4,972 (2024)
New listings near 303 W Evergreen Drive
- New
 $179,900Active4 beds 2 baths1,951 sq. ft.
$179,900Active4 beds 2 baths1,951 sq. ft.110 W Warren Street, St. Joseph, IL 61873
MLS# 12516771Listed by: RE/MAX REALTY ASSOCIATES-CHA - Open Sun, 2 to 4pmNew
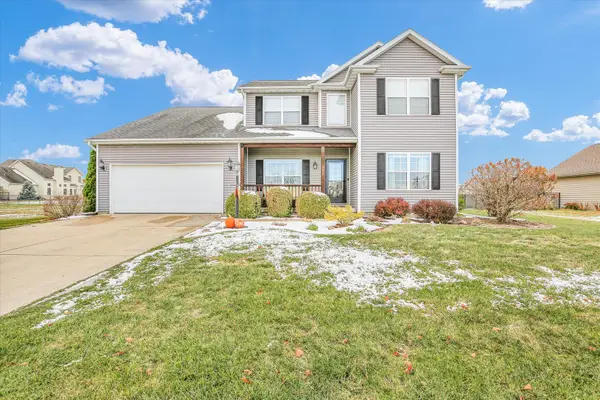 $375,000Active4 beds 3 baths2,120 sq. ft.
$375,000Active4 beds 3 baths2,120 sq. ft.609 Country Acres Road, St. Joseph, IL 61873
MLS# 12512939Listed by: KELLER WILLIAMS-TREC - New
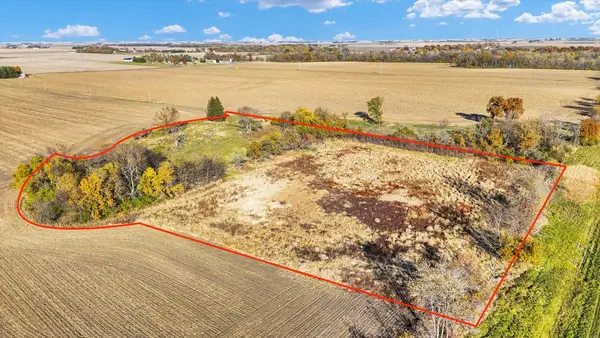 $349,900Active7.3 Acres
$349,900Active7.3 Acres2123 County Road 1700, St. Joseph, IL 61873
MLS# 12516712Listed by: EXP REALTY-MAHOMET - New
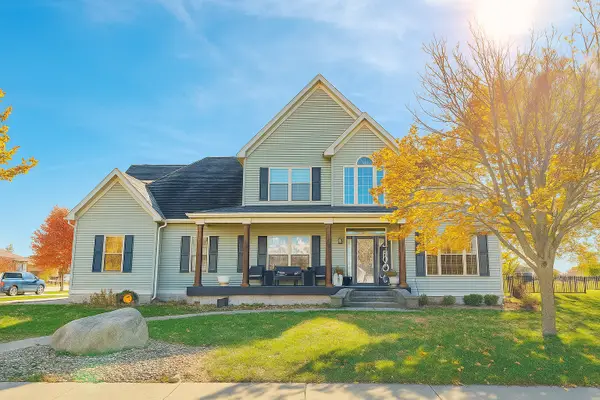 $550,000Active6 beds 4 baths2,463 sq. ft.
$550,000Active6 beds 4 baths2,463 sq. ft.1505 Dover Drive, St. Joseph, IL 61873
MLS# 12512577Listed by: RYAN DALLAS REAL ESTATE - New
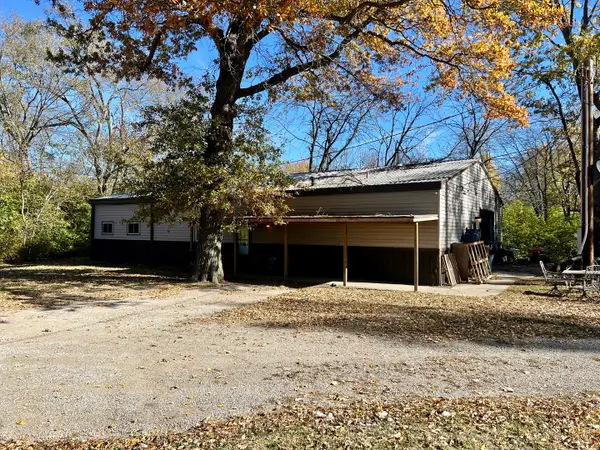 $240,000Active2 beds 1 baths1,000 sq. ft.
$240,000Active2 beds 1 baths1,000 sq. ft.2175 Old Police Park Road, St. Joseph, IL 61873
MLS# 12507384Listed by: RYAN DALLAS REAL ESTATE  $300,000Pending3 beds 2 baths1,654 sq. ft.
$300,000Pending3 beds 2 baths1,654 sq. ft.510 Cedar Drive, St. Joseph, IL 61873
MLS# 12372860Listed by: EXP REALTY-CHAMPAIGN $235,000Active4 beds 2 baths1,300 sq. ft.
$235,000Active4 beds 2 baths1,300 sq. ft.102 W Douglas Street, St. Joseph, IL 61873
MLS# 12493627Listed by: KELLER WILLIAMS-TREC $349,900Active3 beds 2 baths1,709 sq. ft.
$349,900Active3 beds 2 baths1,709 sq. ft.404 E Sherman Street, St. Joseph, IL 61873
MLS# 12476215Listed by: KELLER WILLIAMS-TREC $239,900Pending3 beds 2 baths1,402 sq. ft.
$239,900Pending3 beds 2 baths1,402 sq. ft.605 Northgate Drive, St. Joseph, IL 61873
MLS# 12491554Listed by: KELLER WILLIAMS-TREC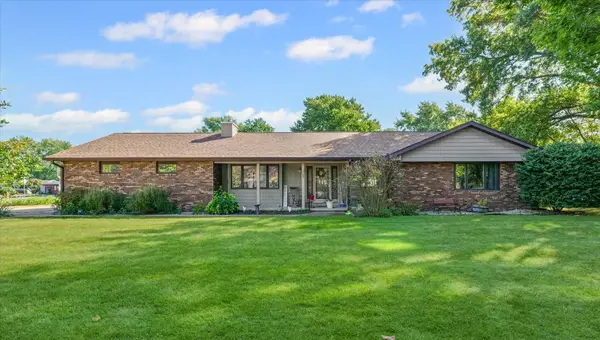 $240,000Pending3 beds 3 baths1,675 sq. ft.
$240,000Pending3 beds 3 baths1,675 sq. ft.502 Mark Place, St. Joseph, IL 61873
MLS# 12432543Listed by: KELLER WILLIAMS-TREC
