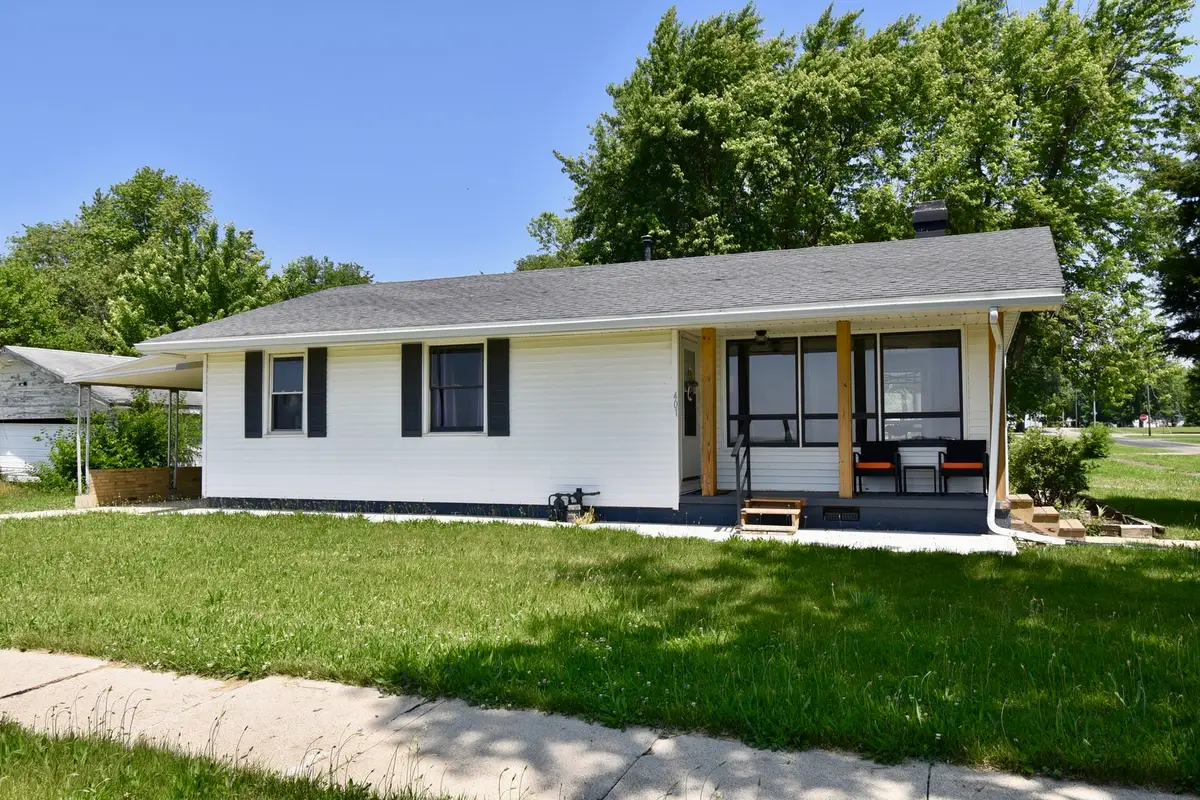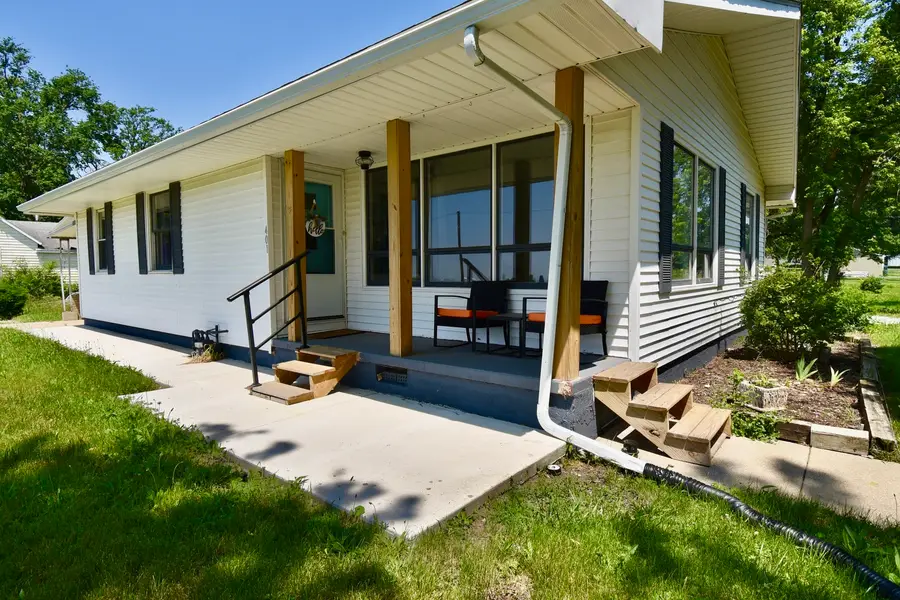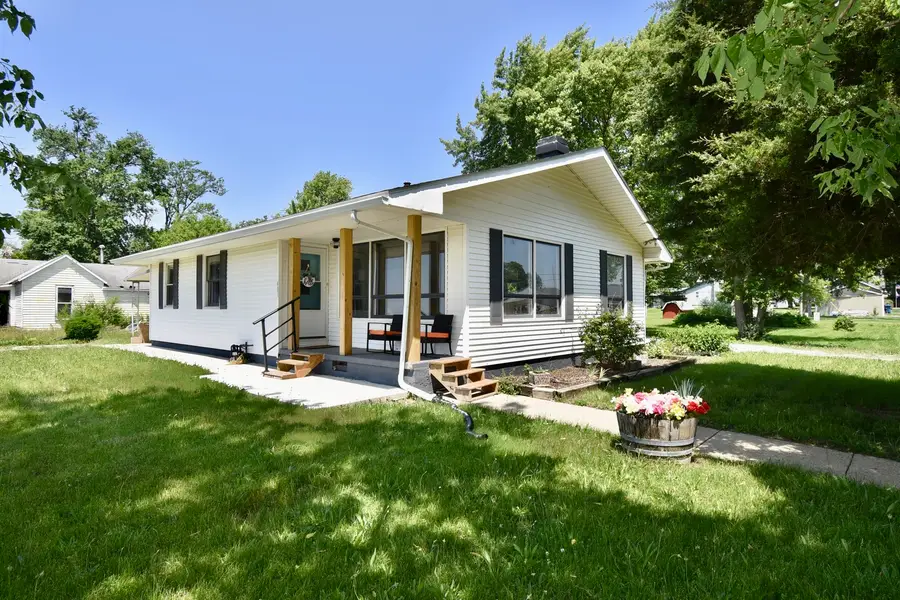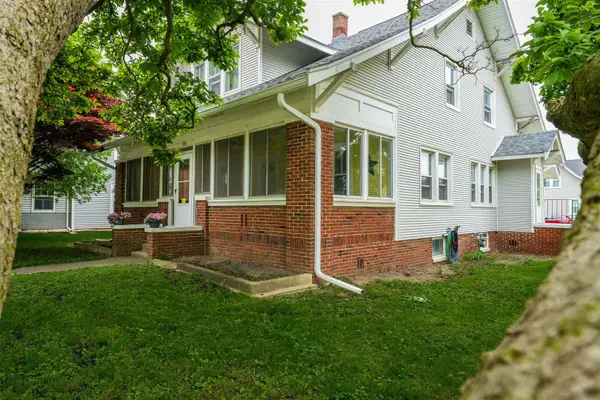401 W Boundary Street, Stanford, IL 61774
Local realty services provided by:Results Realty ERA Powered



401 W Boundary Street,Stanford, IL 61774
$165,000
- 3 Beds
- 1 Baths
- 1,204 sq. ft.
- Single family
- Active
Upcoming open houses
- Sat, Aug 0202:00 pm - 04:00 pm
Listed by:grace mcdermott
Office:re/max rising
MLS#:12387295
Source:MLSNI
Price summary
- Price:$165,000
- Price per sq. ft.:$137.04
About this home
WELCOME to 401 W Boundary! This is the house you've been looking for. This home is well-maintained and move-in ready. This home boasts small-town living with a modern flare. Arriving at the home, you are greeted by a spacious front porch, perfect for relaxing and awaiting the next dust storm's approach. The large yard offers a 2-car covered parking area with a decorative stone walkway to the back patio that could also be used as additional parking. Heading inside the front door, you are welcomed to a large living space and an open floor plan that leads into the dining and kitchen area. The kitchen contains a conveniently placed pantry and all the appliances were replaced within the last year. At the other end of the house is the stylish bathroom and three bedrooms. All bedrooms are similarly sized and each offer a suitable closet area. Newer HVAC in home. Crawl space recently encapsulated. Gutters and soffits replaced with extensions added. Front sidewalk redone. Lower exterior of home recently repainted. Newer storm doors at home. This house is truly ready to go!
Contact an agent
Home facts
- Year built:1979
- Listing Id #:12387295
- Added:52 day(s) ago
- Updated:July 20, 2025 at 03:09 PM
Rooms and interior
- Bedrooms:3
- Total bathrooms:1
- Full bathrooms:1
- Living area:1,204 sq. ft.
Heating and cooling
- Cooling:Central Air
- Heating:Natural Gas
Structure and exterior
- Year built:1979
- Building area:1,204 sq. ft.
Schools
- High school:Olympia High School
- Middle school:Olympia Jr High School
- Elementary school:Olympia North Elementary
Utilities
- Water:Public
Finances and disclosures
- Price:$165,000
- Price per sq. ft.:$137.04
- Tax amount:$4,246 (2024)


