1723 Hillcrest Drive, Sterling, IL 61081
Local realty services provided by:ERA Naper Realty
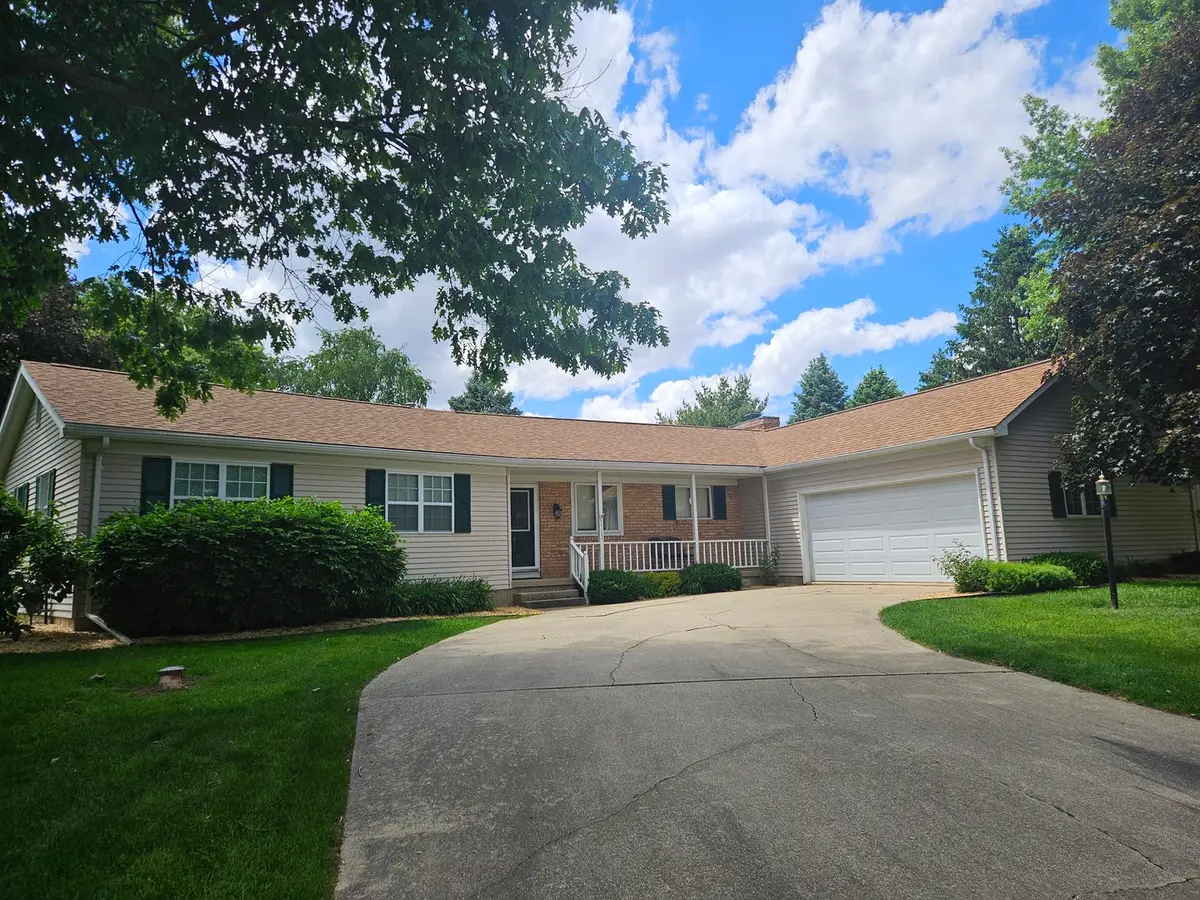
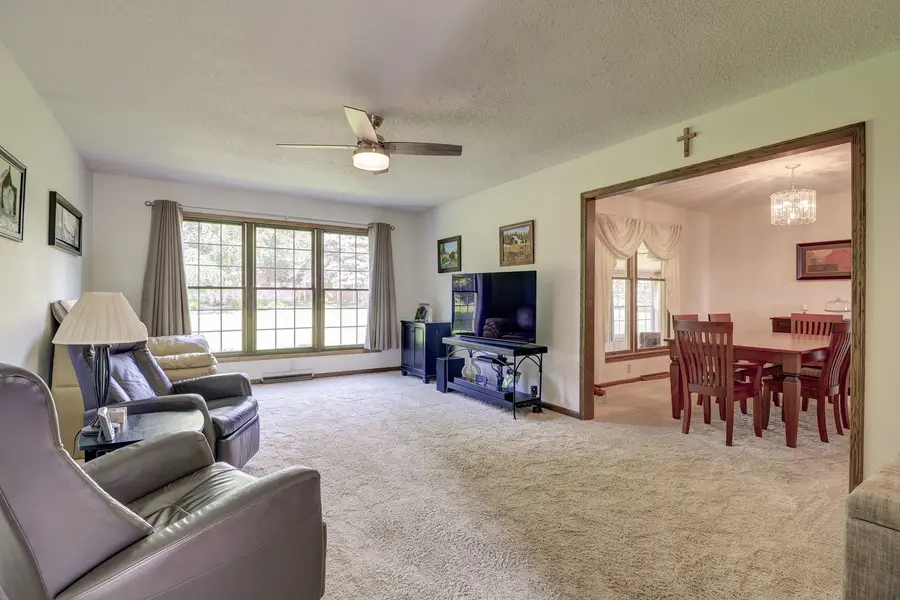
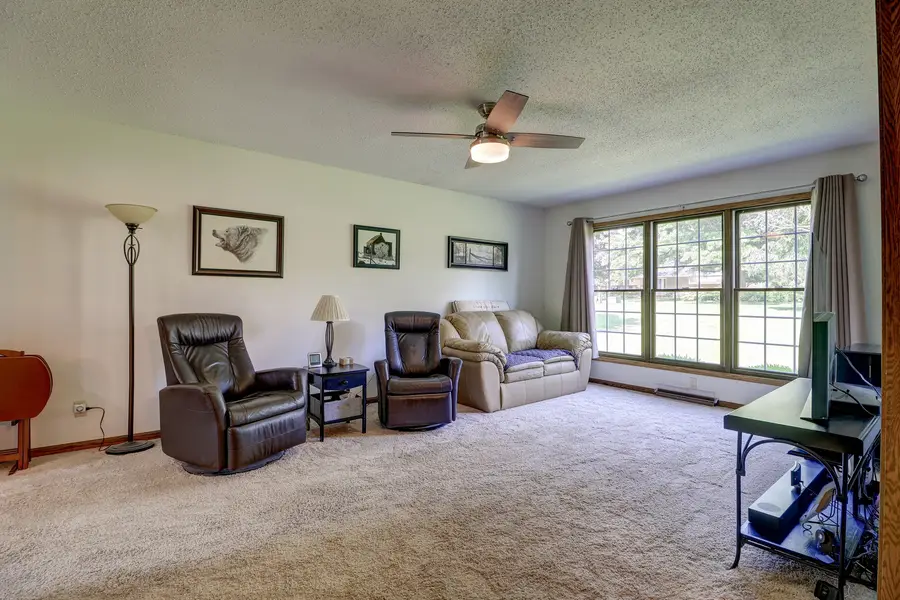
1723 Hillcrest Drive,Sterling, IL 61081
$274,900
- 3 Beds
- 3 Baths
- 1,558 sq. ft.
- Single family
- Active
Listed by:chris king
Office:united country sauk valley realty
MLS#:12378386
Source:MLSNI
Price summary
- Price:$274,900
- Price per sq. ft.:$176.44
About this home
Northland Hills is calling!! This updated 3 bedroom, 2 1/2 bath ranch home is ready for you. Plenty of space to move around - over 1550 sq ft. From the Foyer, enter the large LR with newer picture window to the back yard. Formal DR is centered in the home. Remodeled Kitchen full of new stainless steel appliances! Family Room with fireplace opens to the Sunroom - walls of windows & access to the back yard and the awaiting Hot Tub & 16' x 20' metal building, all added in 2023! Also, newly remodeled Laundry Room and 1/2 Bath lead you to the 2 car attached garage, with its access to the partial basement. At the other end of the home is the roomy Master Bedroom with its remodeled bathroom & new CF. 2 other bedrooms also share a remodeled bathroom. New in 2021 was a complete tear-off roof & radon remediation system. In 2023, new HVAC system installed. Nothing to do but move in!!! 2024 Tax Rate is 6.0187.
Contact an agent
Home facts
- Year built:1979
- Listing Id #:12378386
- Added:63 day(s) ago
- Updated:July 20, 2025 at 10:49 AM
Rooms and interior
- Bedrooms:3
- Total bathrooms:3
- Full bathrooms:2
- Half bathrooms:1
- Living area:1,558 sq. ft.
Heating and cooling
- Cooling:Central Air
- Heating:Forced Air, Natural Gas
Structure and exterior
- Roof:Asphalt
- Year built:1979
- Building area:1,558 sq. ft.
- Lot area:0.53 Acres
Finances and disclosures
- Price:$274,900
- Price per sq. ft.:$176.44
- Tax amount:$4,095 (2024)
New listings near 1723 Hillcrest Drive
 $115,000Pending3 beds 1 baths1,269 sq. ft.
$115,000Pending3 beds 1 baths1,269 sq. ft.1308 12th Avenue, Sterling, IL 61081
MLS# 12432403Listed by: UNITED COUNTRY SAUK VALLEY REALTY- New
 $199,900Active4 beds 2 baths2,456 sq. ft.
$199,900Active4 beds 2 baths2,456 sq. ft.410 W 10th Street, Sterling, IL 61081
MLS# 12430132Listed by: JUDY POWELL REALTY  $499,000Pending5 beds 4 baths3,416 sq. ft.
$499,000Pending5 beds 4 baths3,416 sq. ft.30915 Tanner Drive, Sterling, IL 61081
MLS# 12431205Listed by: SAUK VALLEY PROPERTIES LLC- New
 $85,000Active4 beds 2 baths1,800 sq. ft.
$85,000Active4 beds 2 baths1,800 sq. ft.721 Broadway Avenue, Sterling, IL 61081
MLS# 12427945Listed by: HEARTLAND REALTY 11 LLC - New
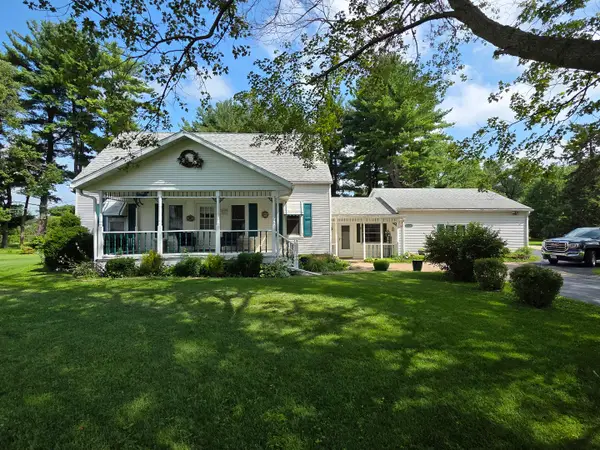 $225,000Active4 beds 2 baths1,872 sq. ft.
$225,000Active4 beds 2 baths1,872 sq. ft.4404 Emerson Road, Sterling, IL 61081
MLS# 12428081Listed by: RE/MAX SAUK VALLEY  $180,000Pending3 beds 2 baths1,716 sq. ft.
$180,000Pending3 beds 2 baths1,716 sq. ft.1503 E 18th Street, Sterling, IL 61081
MLS# 12426859Listed by: BARDIER & RAMIREZ REAL ESTATE $64,900Pending3 beds 2 baths1,694 sq. ft.
$64,900Pending3 beds 2 baths1,694 sq. ft.614 W 8th Street, Sterling, IL 61081
MLS# 12425497Listed by: XTREME REALTY $159,900Pending2 beds 2 baths1,288 sq. ft.
$159,900Pending2 beds 2 baths1,288 sq. ft.805 Florence Lane #B, Sterling, IL 61081
MLS# 12425682Listed by: JUDY POWELL REALTY $169,900Pending3 beds 1 baths1,120 sq. ft.
$169,900Pending3 beds 1 baths1,120 sq. ft.2204 E 37th Street, Sterling, IL 61081
MLS# 12423860Listed by: JUDY POWELL REALTY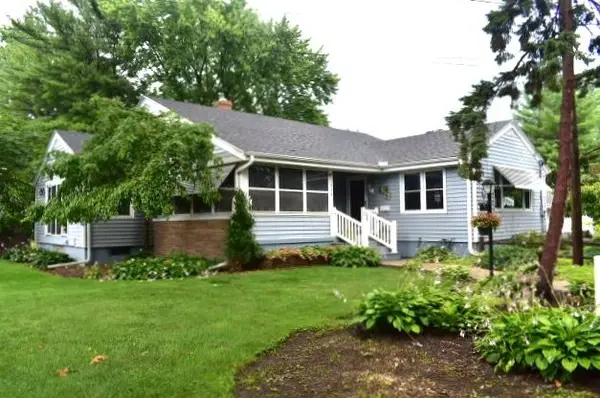 $189,900Pending3 beds 2 baths2,028 sq. ft.
$189,900Pending3 beds 2 baths2,028 sq. ft.728 Broadway Avenue, Sterling, IL 61081
MLS# 12422417Listed by: JUDY POWELL REALTY
