402 W Le Fevre Road, Sterling, IL 61081
Local realty services provided by:ERA Naper Realty
402 W Le Fevre Road,Sterling, IL 61081
$409,900
- 5 Beds
- 4 Baths
- 4,442 sq. ft.
- Single family
- Pending
Listed by: elizabeth emma
Office: re/max professional advantage
MLS#:12462554
Source:MLSNI
Price summary
- Price:$409,900
- Price per sq. ft.:$92.28
About this home
This spacious remodeled home across from Kilgour Park showcases high-quality craftsmanship throughout. Welcomed by a grand foyer with extra wide staircase, hardwood floors, open living room with picture window and stone wall with wood burning fireplace, the home offers a blend of quality and sophistication. The gourmet kitchen is equipped with top-of-the-line appliances, including a Sub-Zero refrigerator, a Wolf six-burner gas range with a stainless steel hood, dishwasher, and wine refrigerator. Breakfast nook and coffee bar offer casual dining options while the adjacent formal dining room is great for entertaining. Past the dining room, A four-season sunroom allows for panoramic views of the fenced back yard. Main floor office and half bath add to convenience. The large master bedroom offers an en-suite bathroom with soaking tub and tiled shower. Additionally, there are three generously sized bedrooms upstairs, along with a separate full bath and a cedar-lined walk in closet. Off the main level there is an in-law suite, which serves as a fifth bedroom, alongside a full bath and laundry hookups. The renovated basement offers a versatile entertainment area with a wet bar and fireplace, as well as extra space that can be used as a workout room or storage. 2 car attached garage and additional curved driveway in front make parking a breeze. The home is equipped with a high-tech Unify Wifi system. 2 HVAC systems updated in 2023. Come see this beautiful home!
Contact an agent
Home facts
- Year built:1960
- Listing ID #:12462554
- Added:118 day(s) ago
- Updated:December 31, 2025 at 08:57 AM
Rooms and interior
- Bedrooms:5
- Total bathrooms:4
- Full bathrooms:3
- Half bathrooms:1
- Living area:4,442 sq. ft.
Heating and cooling
- Cooling:Central Air
- Heating:Forced Air, Natural Gas
Structure and exterior
- Roof:Asphalt
- Year built:1960
- Building area:4,442 sq. ft.
- Lot area:0.53 Acres
Utilities
- Water:Public
- Sewer:Public Sewer
Finances and disclosures
- Price:$409,900
- Price per sq. ft.:$92.28
- Tax amount:$12,088 (2024)
New listings near 402 W Le Fevre Road
- New
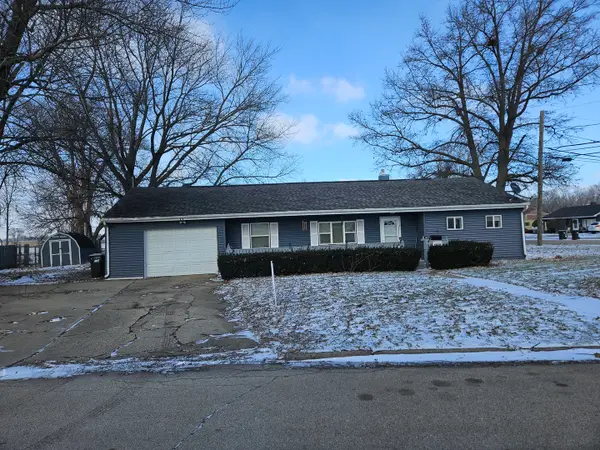 $98,900Active3 beds 1 baths1,096 sq. ft.
$98,900Active3 beds 1 baths1,096 sq. ft.2202 Chestnut Avenue, Sterling, IL 61081
MLS# 12537906Listed by: UNITED COUNTRY SAUK VALLEY REALTY - New
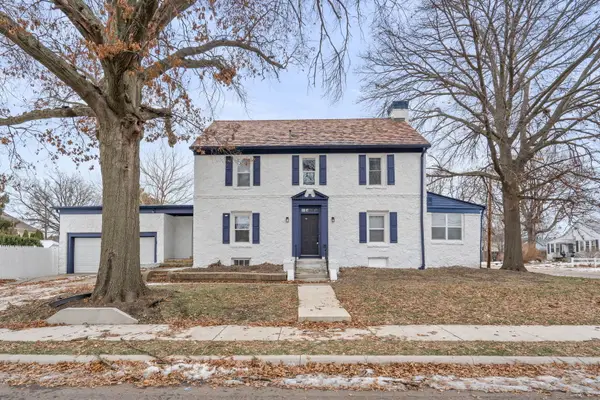 $280,000Active4 beds 2 baths2,176 sq. ft.
$280,000Active4 beds 2 baths2,176 sq. ft.412 W 9th Street, Sterling, IL 61081
MLS# 12537237Listed by: BARR AGENCY, INC 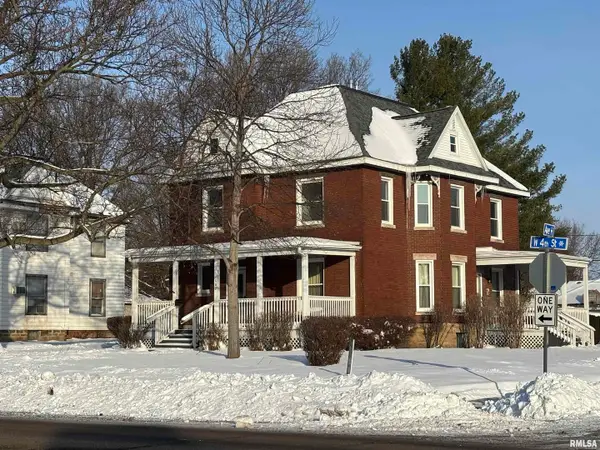 $212,000Active5 beds 2 baths2,732 sq. ft.
$212,000Active5 beds 2 baths2,732 sq. ft.802 W 4th Street, Sterling, IL 61081
MLS# QC4265385Listed by: COLDWELL BANKER HOWES & JEFFERIES REALTORS $109,900Pending2 beds 1 baths1,501 sq. ft.
$109,900Pending2 beds 1 baths1,501 sq. ft.405 Broadway Avenue, Sterling, IL 61081
MLS# 12532004Listed by: RE/MAX SAUK VALLEY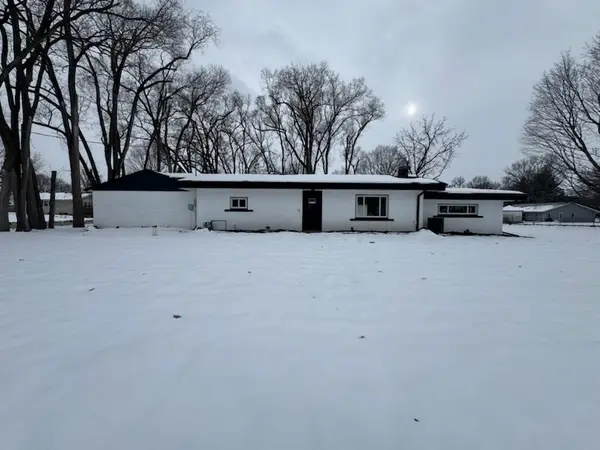 $164,900Pending3 beds 2 baths1,352 sq. ft.
$164,900Pending3 beds 2 baths1,352 sq. ft.4205 Grimes Street, Sterling, IL 61081
MLS# 12531649Listed by: RE/MAX SAUK VALLEY $250,000Active4 beds 3 baths1,380 sq. ft.
$250,000Active4 beds 3 baths1,380 sq. ft.24200 Hillcrest Drive, Sterling, IL 61081
MLS# 12529595Listed by: CRAWFORD REALTY, LLC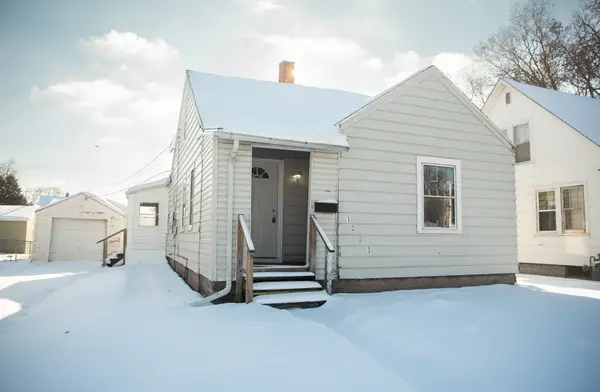 $90,000Pending4 beds 1 baths1,035 sq. ft.
$90,000Pending4 beds 1 baths1,035 sq. ft.1003 W 7th Street, Sterling, IL 61081
MLS# 12528832Listed by: CRAWFORD REALTY, LLC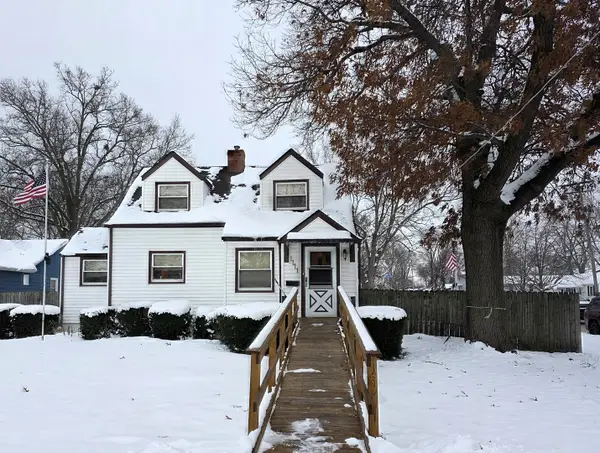 $89,900Pending3 beds 2 baths1,069 sq. ft.
$89,900Pending3 beds 2 baths1,069 sq. ft.1111 W Lefevre Road, Sterling, IL 61081
MLS# 12527786Listed by: BIRD REALTY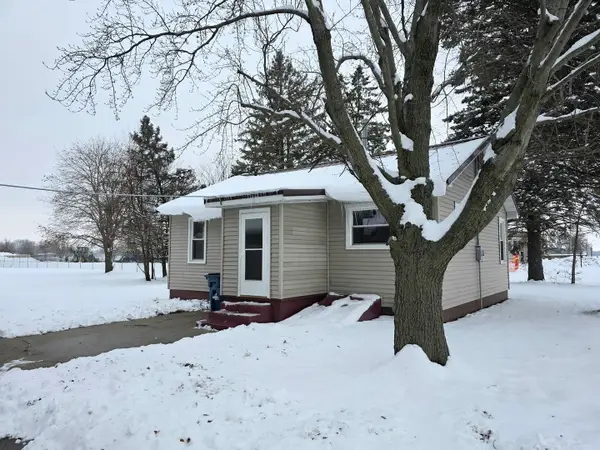 $115,000Active2 beds 1 baths720 sq. ft.
$115,000Active2 beds 1 baths720 sq. ft.2909 W Lefevre Road, Sterling, IL 61081
MLS# 12528311Listed by: BIRD REALTY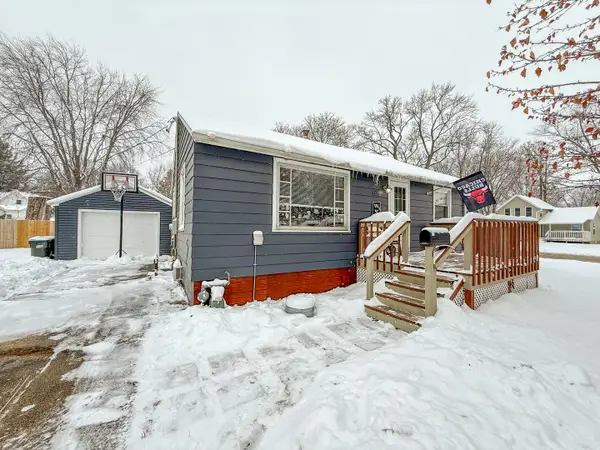 $124,900Pending3 beds 1 baths720 sq. ft.
$124,900Pending3 beds 1 baths720 sq. ft.615 W 9th Street, Sterling, IL 61081
MLS# 12526681Listed by: BARDIER & RAMIREZ REAL ESTATE
