411 W 13th Street, Sterling, IL 61081
Local realty services provided by:ERA Naper Realty
411 W 13th Street,Sterling, IL 61081
$350,000
- 4 Beds
- 4 Baths
- 2,938 sq. ft.
- Single family
- Active
Listed by:tim mccaslin
Office:re/max sauk valley
MLS#:12487699
Source:MLSNI
Price summary
- Price:$350,000
- Price per sq. ft.:$119.13
About this home
Beautifully maintained two story home offering four bedrooms and three full and two half bathrooms with a blend of updates and original charm. The main level features a welcoming foyer, with open staircase. A spacious living room with wood burning fireplace, hardwood oak floors, a bay window, a formal dining room, and an updated eat in kitchen with Corian countertops, cherry cabinets, breakfast bar, wet bar, with wine fridge, and stainless steel appliances. A four seasons sunroom with newer Anderson doors/windows adds extra living space. This sunroom with floor to ceiling patio doors, looks out to the manicures backyard. a wall mounted mini split offers comfortable conditions throughout the year. Upstairs includes a master suite with remodeled bath, and a bedroom with private walkout deck which overlooks the entire backyard. The partially finished basement provides a newly remodeled half bathroom (summer 2024) along with beautiful redwood walls surrounding a redwood bar. The other half of the basement provides ample utility/storage space along with a shower. Set on a landscaped corner double lot, this brick home also offers a fenced backyard, large concrete patio, and a newer roof (5 years). Home has an attached two car garage and is close to Kilgore Park.
Contact an agent
Home facts
- Year built:1938
- Listing ID #:12487699
- Added:1 day(s) ago
- Updated:October 04, 2025 at 11:41 AM
Rooms and interior
- Bedrooms:4
- Total bathrooms:4
- Full bathrooms:3
- Half bathrooms:1
- Living area:2,938 sq. ft.
Heating and cooling
- Cooling:Central Air
- Heating:Forced Air, Natural Gas
Structure and exterior
- Roof:Asphalt
- Year built:1938
- Building area:2,938 sq. ft.
- Lot area:0.35 Acres
Utilities
- Water:Public
- Sewer:Public Sewer
Finances and disclosures
- Price:$350,000
- Price per sq. ft.:$119.13
- Tax amount:$6,723 (2024)
New listings near 411 W 13th Street
- New
 $300,000Active3 beds 2 baths2,025 sq. ft.
$300,000Active3 beds 2 baths2,025 sq. ft.2208 4th Avenue, Sterling, IL 61081
MLS# 12485688Listed by: RE/MAX SAUK VALLEY - New
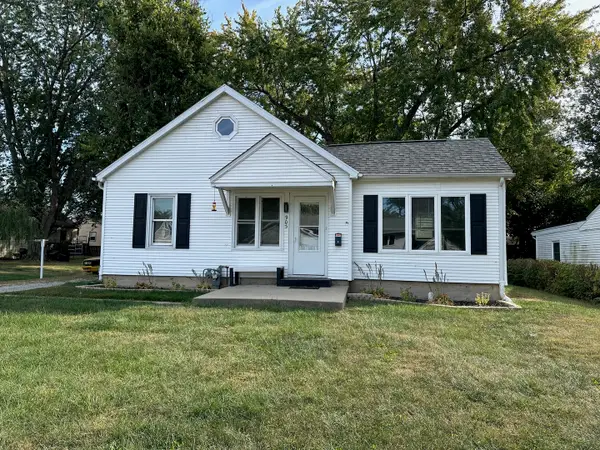 $105,000Active3 beds 1 baths1,027 sq. ft.
$105,000Active3 beds 1 baths1,027 sq. ft.905 W 14th Street, Sterling, IL 61081
MLS# 12484879Listed by: RE/MAX SAUK VALLEY - New
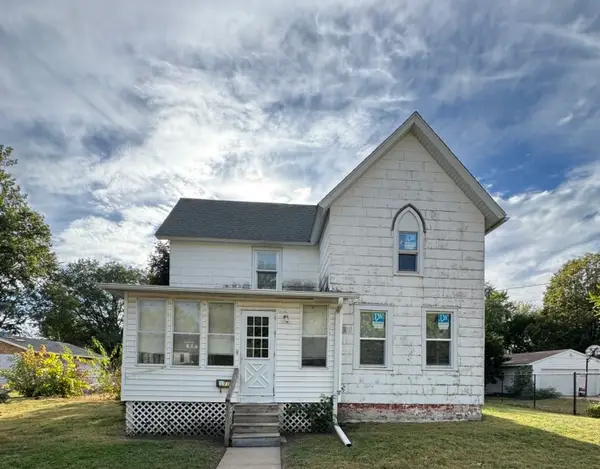 $75,000Active3 beds 1 baths1,557 sq. ft.
$75,000Active3 beds 1 baths1,557 sq. ft.611 Broadway Avenue, Sterling, IL 61081
MLS# 12485668Listed by: RE/MAX SAUK VALLEY - New
 $149,900Active3 beds 2 baths1,424 sq. ft.
$149,900Active3 beds 2 baths1,424 sq. ft.1507 5th Avenue, Sterling, IL 61081
MLS# 12484164Listed by: RE/MAX OF ROCK VALLEY - New
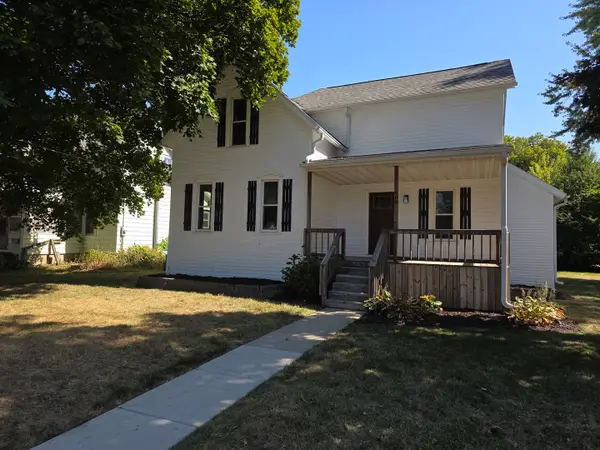 $154,500Active3 beds 3 baths1,282 sq. ft.
$154,500Active3 beds 3 baths1,282 sq. ft.908 1st Avenue, Sterling, IL 61081
MLS# 12483444Listed by: RE/MAX SAUK VALLEY - New
 $179,900Active3 beds 2 baths1,654 sq. ft.
$179,900Active3 beds 2 baths1,654 sq. ft.1817 6th Avenue, Sterling, IL 61081
MLS# 11845412Listed by: JUDY POWELL REALTY - New
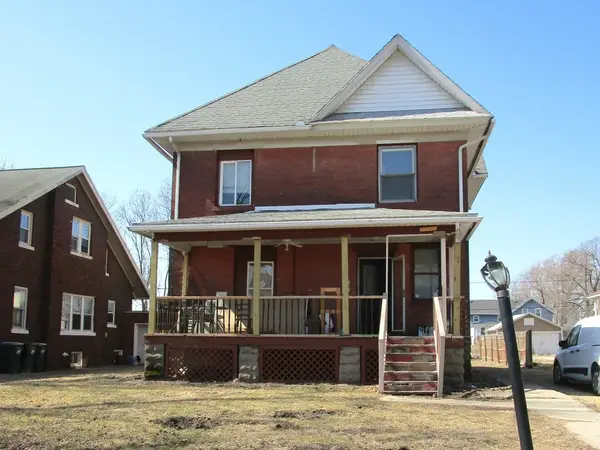 $99,000Active4 beds 3 baths2,048 sq. ft.
$99,000Active4 beds 3 baths2,048 sq. ft.105 6th Avenue, Sterling, IL 61081
MLS# 12482026Listed by: HEARTLAND REALTY 11 LLC - New
 $459,900Active3 beds 2 baths2,700 sq. ft.
$459,900Active3 beds 2 baths2,700 sq. ft.22524 Luther Road, Sterling, IL 61081
MLS# 12479708Listed by: CRAWFORD REALTY, LLC 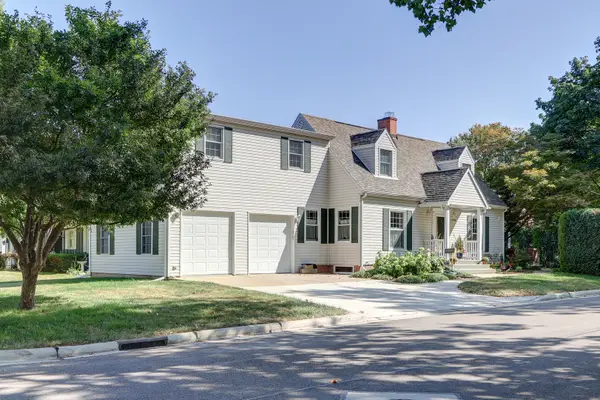 $303,900Pending3 beds 3 baths2,321 sq. ft.
$303,900Pending3 beds 3 baths2,321 sq. ft.1408 Ave D, Sterling, IL 61081
MLS# 12479832Listed by: RE/MAX SAUK VALLEY
