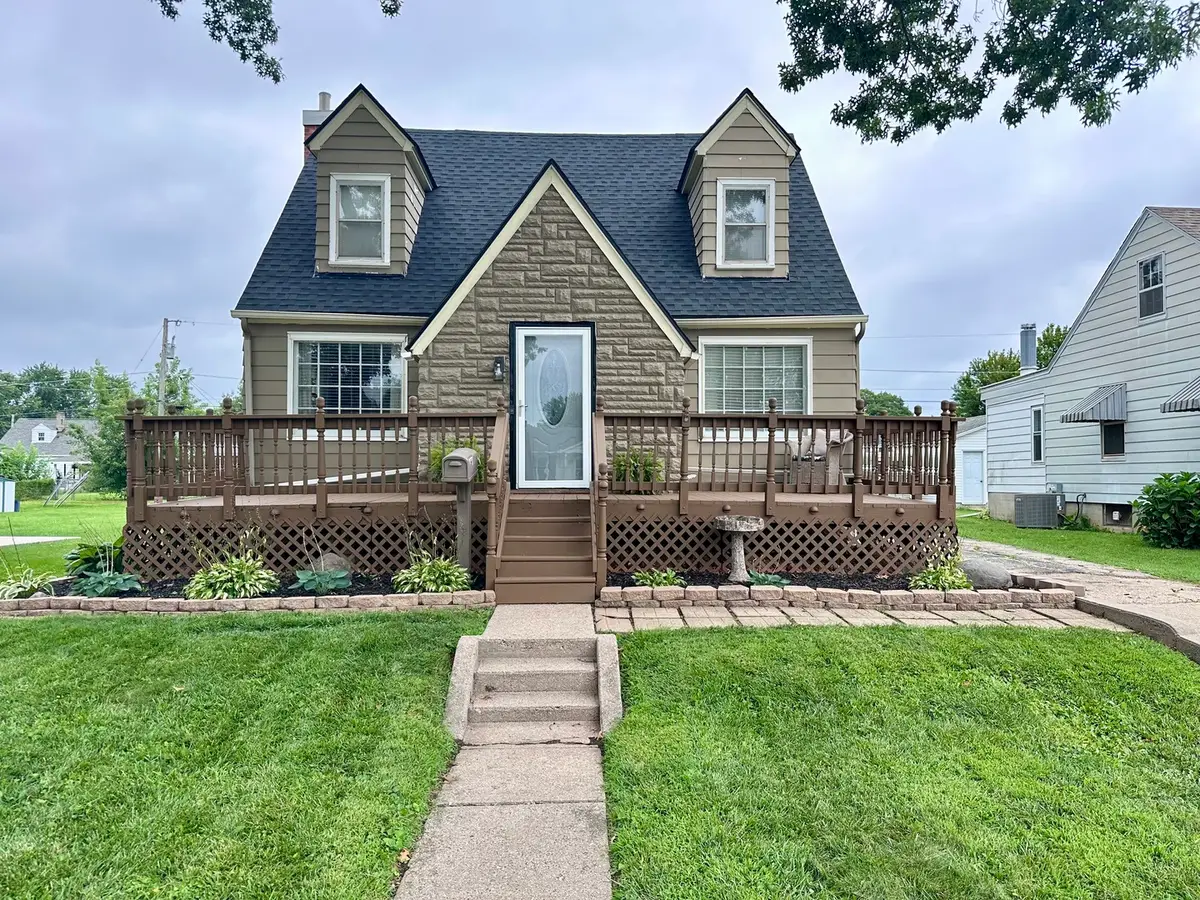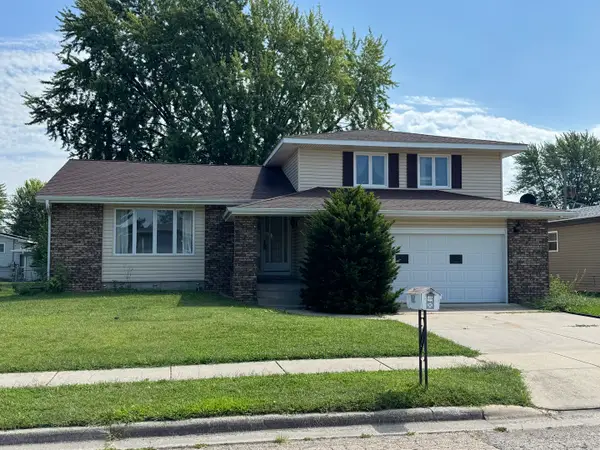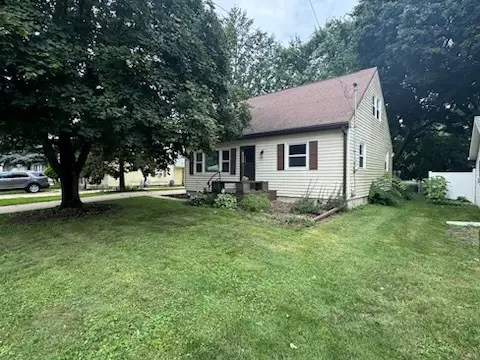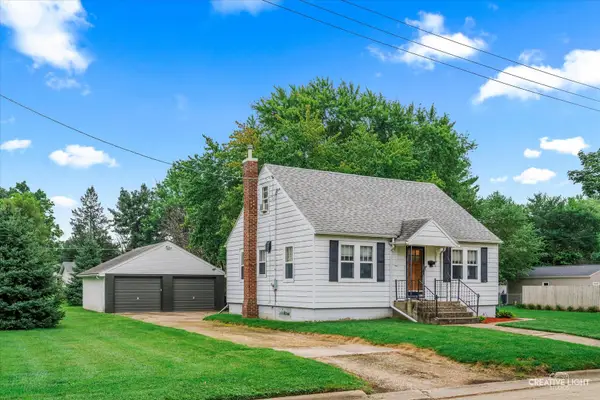806 W 12th Street, Sterling, IL 61081
Local realty services provided by:Results Realty ERA Powered



806 W 12th Street,Sterling, IL 61081
$179,000
- 4 Beds
- 2 Baths
- 1,490 sq. ft.
- Single family
- Pending
Listed by:alejandro rivera
Office:re/max sauk valley
MLS#:12450522
Source:MLSNI
Price summary
- Price:$179,000
- Price per sq. ft.:$120.13
About this home
Move in ready Cape Cod style home! This home offers 4 bedrooms and 1.5 bathrooms with many updates. Enter the front door from the repainted front deck and step into an entryway with two coat closets. The entryway leads to a living room with an electric fireplace. Off the living room is a dining room which opens to a kitchen with a newer refrigerator, dishwasher, and induction stove. The main level has two bedrooms and a half bathroom. The open staircase leads to the second level with two additional bedrooms and a full bathroom. Both bathrooms have been taken to the studs and remodeled. This home has a full basement where the washer and dryer were located. The backyard is fenced with a nice sized wooden deck that leads to the above ground pool. This home offers a one car detached garage with walk up storage access. Other updates include: new house roof (2023 with a transferable warranty), flat roof (2025), full and 1/2 bath remodeled (2025), new front screen door (2025), Front and rear deck repainted (2025), Upstairs bedroom carpet (2025), light fixtures and ceiling fans throughout (2024-2025), basement walls, floors, and steps repainted (2025), Kitchen, bedrooms, living room, hallway repainted (2025).
Contact an agent
Home facts
- Year built:1952
- Listing Id #:12450522
- Added:2 day(s) ago
- Updated:August 22, 2025 at 07:37 PM
Rooms and interior
- Bedrooms:4
- Total bathrooms:2
- Full bathrooms:1
- Half bathrooms:1
- Living area:1,490 sq. ft.
Heating and cooling
- Cooling:Central Air
- Heating:Forced Air, Natural Gas
Structure and exterior
- Roof:Asphalt
- Year built:1952
- Building area:1,490 sq. ft.
Utilities
- Water:Public
- Sewer:Public Sewer
Finances and disclosures
- Price:$179,000
- Price per sq. ft.:$120.13
- Tax amount:$3,950 (2024)
New listings near 806 W 12th Street
- New
 $95,000Active3 beds 1 baths1,174 sq. ft.
$95,000Active3 beds 1 baths1,174 sq. ft.1723 Avenue D, Sterling, IL 61081
MLS# 12452638Listed by: RE/MAX SAUK VALLEY - New
 $59,900Active7 beds 4 baths
$59,900Active7 beds 4 baths611 1st Avenue, Sterling, IL 61081
MLS# 12451756Listed by: LANDMARK REALTY OF ILLINOIS LLC - New
 $339,900Active4 beds 3 baths2,144 sq. ft.
$339,900Active4 beds 3 baths2,144 sq. ft.24049 Hillcrest Drive, Sterling, IL 61081
MLS# 12451003Listed by: RE/MAX SAUK VALLEY - New
 $129,900Active3 beds 2 baths1,515 sq. ft.
$129,900Active3 beds 2 baths1,515 sq. ft.1406 Avenue K, Sterling, IL 60181
MLS# 12449448Listed by: RE/MAX SAUK VALLEY - New
 $199,999Active3 beds 3 baths2,247 sq. ft.
$199,999Active3 beds 3 baths2,247 sq. ft.2202 20th Avenue, Sterling, IL 61081
MLS# 12447681Listed by: KOPHAMER & BLEAN REALTY  $68,900Pending4 beds 2 baths1,529 sq. ft.
$68,900Pending4 beds 2 baths1,529 sq. ft.902 W 7th Street, Sterling, IL 61081
MLS# 12445915Listed by: BARDIER & RAMIREZ REAL ESTATE $164,900Pending4 beds 2 baths1,425 sq. ft.
$164,900Pending4 beds 2 baths1,425 sq. ft.1827 2nd Avenue, Sterling, IL 61081
MLS# 12443966Listed by: RE/MAX SAUK VALLEY- New
 $145,000Active3 beds 1 baths1,140 sq. ft.
$145,000Active3 beds 1 baths1,140 sq. ft.1716 17th Avenue, Sterling, IL 61081
MLS# 12444029Listed by: KELLER WILLIAMS INSPIRE - New
 $78,000Active3 beds 2 baths2,150 sq. ft.
$78,000Active3 beds 2 baths2,150 sq. ft.608 2nd Avenue, Sterling, IL 61081
MLS# 12444044Listed by: RE/MAX SAUK VALLEY
