3933 Clinton Avenue, Stickney, IL 60402
Local realty services provided by:ERA Naper Realty
3933 Clinton Avenue,Stickney, IL 60402
$340,000
- 3 Beds
- 2 Baths
- - sq. ft.
- Single family
- Sold
Listed by:deborah toscano
Office:century 21 circle
MLS#:12446709
Source:MLSNI
Sorry, we are unable to map this address
Price summary
- Price:$340,000
About this home
Beautifully-Updated, Perfectly-Maintained 2-Story Home! 3 BRs, 2 Full Updated Baths. Wonderful Open Flow from Living Rm, to Dining Area & into Gorgeous Contemporary Kitchen: Striking Flat-Panel Wood Cabinetry with Soft-Close Doors, Quartz Counters, Stainless Steel Appliances, Breakfast Bar/Peninsula with Stool Overhang. Unusual for a Georgian is the Bedroom & Full Bath on Main Floor! Upstairs, 2 BRs (Including 16x12 BR!) & Full Bath. In the Basement, Fantastic Rec Rm with Wood-Look Vinyl Floor & Exposed Dark Beam Ceiling with Accent Lights + Laundry/Storage/Utility Space. Front-Load Washer & Dryer, Newer GFA Furnace w/CAC. 2 Sump Pumps. Fenced Backyard Oasis Includes Florida Rm w 4 Brand New Windows Built onto the Back of the 2 Car Garage, Wonderful Wooden Playset, Pergola, & Gorgeous Magnolia Tree Strung with Lights. New Vinyl Windows 1st & 2nd Floors. New Gutters with Leaf Filter Screens. New Copper Plumbing. Big Storage Rm & 3 Vinyl Sheds with Garage. Too Much to Mention!
Contact an agent
Home facts
- Year built:1951
- Listing ID #:12446709
- Added:47 day(s) ago
- Updated:October 01, 2025 at 01:28 PM
Rooms and interior
- Bedrooms:3
- Total bathrooms:2
- Full bathrooms:2
Heating and cooling
- Cooling:Central Air
- Heating:Forced Air, Natural Gas
Structure and exterior
- Roof:Asphalt
- Year built:1951
Schools
- Middle school:Washington Middle School
- Elementary school:Edison Elementary School
Utilities
- Water:Lake Michigan
- Sewer:Public Sewer
Finances and disclosures
- Price:$340,000
- Tax amount:$5,345 (2023)
New listings near 3933 Clinton Avenue
- New
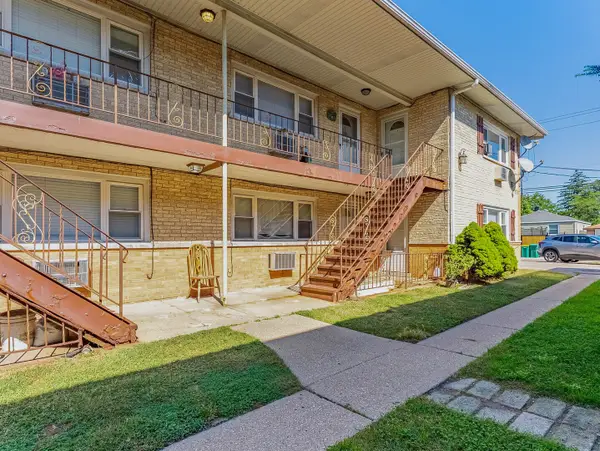 $145,000Active2 beds 1 baths700 sq. ft.
$145,000Active2 beds 1 baths700 sq. ft.4215 Harlem Avenue #8, Stickney, IL 60402
MLS# 12484768Listed by: REALTY OF AMERICA, LLC - New
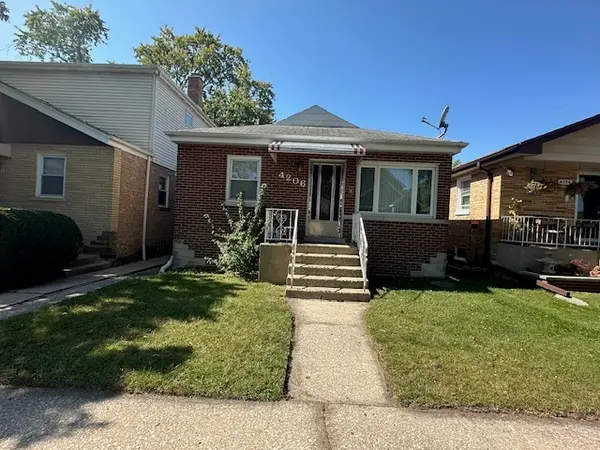 $259,900Active2 beds 1 baths900 sq. ft.
$259,900Active2 beds 1 baths900 sq. ft.4206 Elmwood Avenue, Stickney, IL 60402
MLS# 12482232Listed by: FIRST RATE PROPERTIES - New
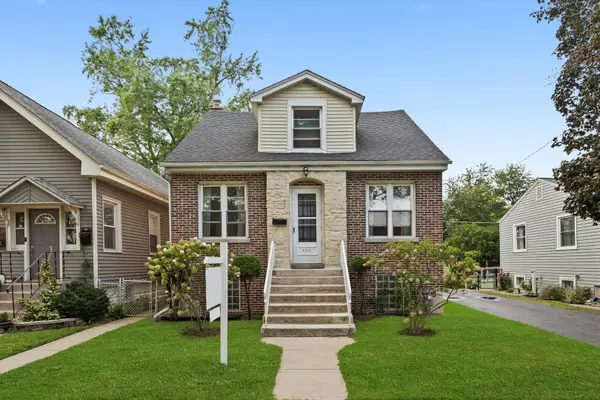 $339,900Active4 beds 3 baths1,439 sq. ft.
$339,900Active4 beds 3 baths1,439 sq. ft.4218 Home Avenue, Stickney, IL 60402
MLS# 12480926Listed by: RE/MAX IN THE VILLAGE - New
 $324,900Active2 beds 1 baths970 sq. ft.
$324,900Active2 beds 1 baths970 sq. ft.4445 Grove Avenue, Stickney, IL 60402
MLS# 12478382Listed by: @PROPERTIES CHRISTIE'S INTERNATIONAL REAL ESTATE  $295,000Active2 beds 1 baths900 sq. ft.
$295,000Active2 beds 1 baths900 sq. ft.4124 Wenonah Avenue, Stickney, IL 60402
MLS# 12475079Listed by: KELLER WILLIAMS SUCCESS REALTY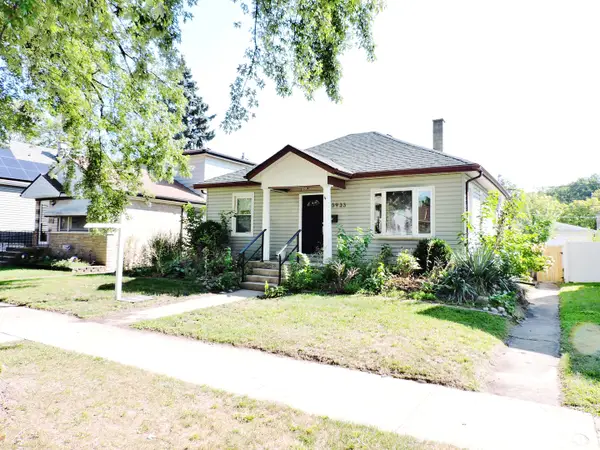 $320,000Pending4 beds 2 baths1,300 sq. ft.
$320,000Pending4 beds 2 baths1,300 sq. ft.3933 Elmwood Avenue, Stickney, IL 60402
MLS# 12467256Listed by: PEARSON REALTY GROUP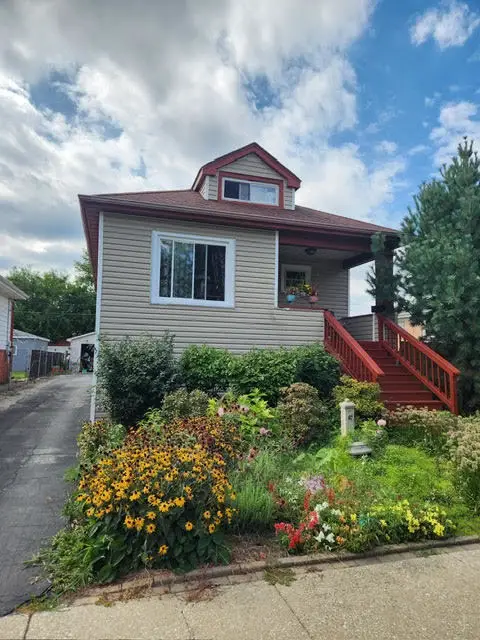 $289,900Active2 beds 2 baths950 sq. ft.
$289,900Active2 beds 2 baths950 sq. ft.3924 East Avenue, Stickney, IL 60402
MLS# 12461917Listed by: RE/MAX CITY $239,000Pending2 beds 2 baths1,075 sq. ft.
$239,000Pending2 beds 2 baths1,075 sq. ft.6421 Pershing Road #305, Stickney, IL 60402
MLS# 12458369Listed by: BAIRD & WARNER $210,000Pending3 beds 2 baths1,004 sq. ft.
$210,000Pending3 beds 2 baths1,004 sq. ft.3925 Wesley Avenue, Stickney, IL 60402
MLS# 12424829Listed by: KELLER WILLIAMS EXPERIENCE $329,500Pending3 beds 2 baths
$329,500Pending3 beds 2 baths7033 W 43rd St Street, Stickney, IL 60402
MLS# 12449469Listed by: KELLER WILLIAMS ONECHICAGO
