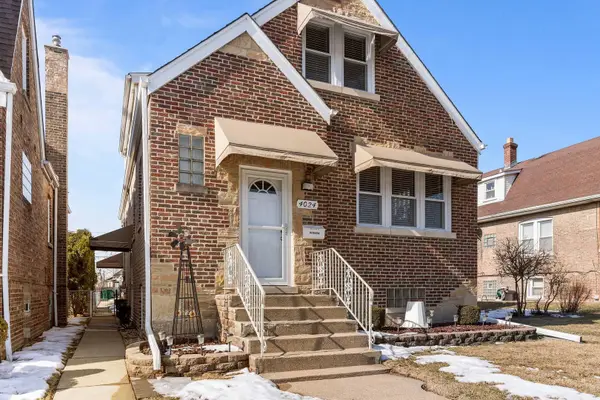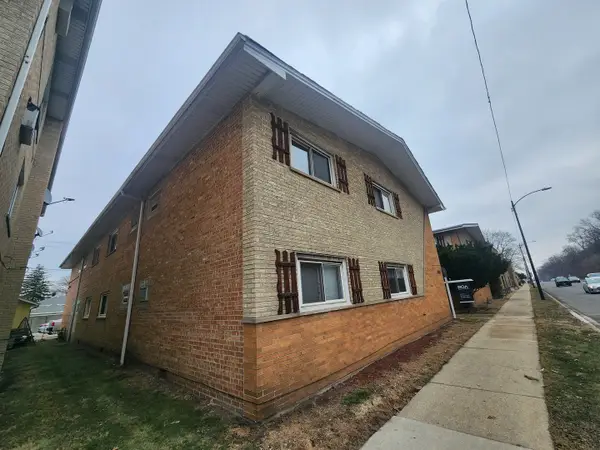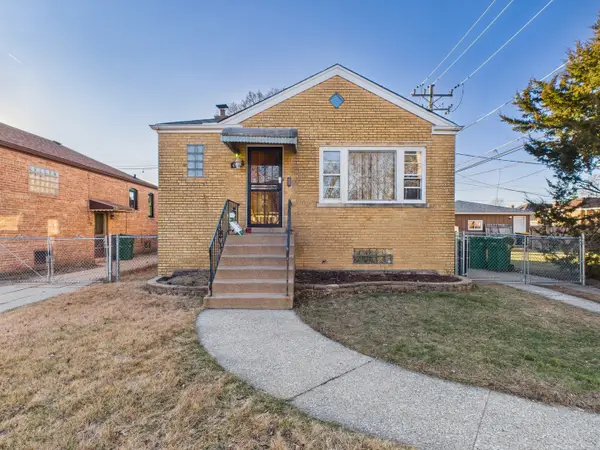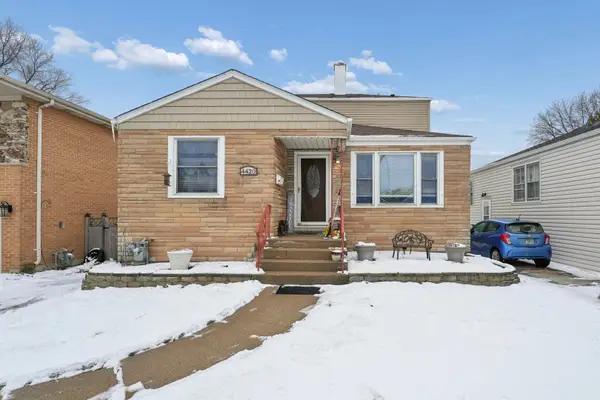4405 Grove Avenue, Stickney, IL 60402
Local realty services provided by:ERA Naper Realty
4405 Grove Avenue,Stickney, IL 60402
$159,900
- 2 Beds
- 1 Baths
- 934 sq. ft.
- Single family
- Pending
Listed by: paul hendershott
Office: double tt real estate inc.
MLS#:12325538
Source:MLSNI
Price summary
- Price:$159,900
- Price per sq. ft.:$171.2
About this home
ATTENTION ALL REHABBERS!!! This is a Short Sale close to being accepted by the bank!!! This is the Project you have been waiting for!!! Lots of the structural work has been done including new plumbing, a major portion of Electrical has been updated, and the main level floors have all been recently installed! The main level has been opened up and a new beam installed, so your Living Room, Dining Room, and Kitchen are now laid out perfectly for enjoying the spaces and entertaining! The 2 Generous Bedrooms on the main level of the home have New hardwood Floors as well! The basement has all the rooms roughed-in and ready for drywall. The HVAC system is currently unconnected for the update. This is a SHORT SALE Property and requires extensive finishing work, but the home is solid, and all the difficult work has already been done. The home sits on a beautiful wide lot with a sharp driveway and garage and plenty of room entertaining and enjoying those summer BBQ's! The home is being Sold AS-IS, and the buyers will be responsible for all Village required repairs. Brokers please follow ALL Showing Instructions and Fill out the Required Form prior to the SHowing Block on October 20th between 4:30pm and 6pm.
Contact an agent
Home facts
- Year built:1952
- Listing ID #:12325538
- Added:317 day(s) ago
- Updated:February 12, 2026 at 12:28 PM
Rooms and interior
- Bedrooms:2
- Total bathrooms:1
- Full bathrooms:1
- Living area:934 sq. ft.
Heating and cooling
- Cooling:Central Air
- Heating:Forced Air, Natural Gas
Structure and exterior
- Roof:Asphalt
- Year built:1952
- Building area:934 sq. ft.
- Lot area:0.13 Acres
Schools
- High school:J Sterling Morton West High Scho
- Middle school:Washington Middle School
- Elementary school:Home Elementary School
Utilities
- Water:Lake Michigan
- Sewer:Public Sewer
Finances and disclosures
- Price:$159,900
- Price per sq. ft.:$171.2
- Tax amount:$6,001 (2023)
New listings near 4405 Grove Avenue
- Open Sun, 1 to 3pmNew
 $350,000Active3 beds 2 baths
$350,000Active3 beds 2 baths4024 Grove Avenue, Stickney, IL 60402
MLS# 12563705Listed by: WEICHERT, REALTORS - ALL PRO - New
 $90,896Active1 beds 1 baths700 sq. ft.
$90,896Active1 beds 1 baths700 sq. ft.4215 S Harlem Avenue #3, Stickney, IL 60402
MLS# 12565723Listed by: AREA WIDE REALTY - New
 $285,000Active2 beds 2 baths942 sq. ft.
$285,000Active2 beds 2 baths942 sq. ft.4312 Wenonah Avenue, Stickney, IL 60402
MLS# 12537346Listed by: COLDWELL BANKER REALTY - New
 $395,000Active4 beds 2 baths1,500 sq. ft.
$395,000Active4 beds 2 baths1,500 sq. ft.4420 Oak Park Avenue, Stickney, IL 60402
MLS# 12561702Listed by: COLDWELL BANKER REALTY - New
 $285,000Active2 beds 1 baths1,018 sq. ft.
$285,000Active2 beds 1 baths1,018 sq. ft.4121 Gunderson Avenue, Stickney, IL 60402
MLS# 12558916Listed by: REMAX LEGENDS  $99,500Active1 beds 1 baths513 sq. ft.
$99,500Active1 beds 1 baths513 sq. ft.4309 S Harlem Avenue #6, Stickney, IL 60402
MLS# 12553623Listed by: CENTURY 21 S.G.R., INC. $325,999Active3 beds 1 baths1,000 sq. ft.
$325,999Active3 beds 1 baths1,000 sq. ft.3925 Euclid Avenue, Stickney, IL 60402
MLS# 12553755Listed by: PMJ REALTY $285,000Pending2 beds 1 baths900 sq. ft.
$285,000Pending2 beds 1 baths900 sq. ft.4122 Wenonah Avenue, Berwyn, IL 60402
MLS# 12552205Listed by: RE/MAX 10 IN THE PARK $265,000Active4 beds 2 baths1,250 sq. ft.
$265,000Active4 beds 2 baths1,250 sq. ft.3938 Euclid Avenue, Stickney, IL 60402
MLS# 12547944Listed by: KELLER WILLIAMS PREMIERE PROPERTIES $139,000Active2 beds 1 baths700 sq. ft.
$139,000Active2 beds 1 baths700 sq. ft.4215 S Harlem Avenue #8, Stickney, IL 60402
MLS# 12547036Listed by: REALTY OF AMERICA, LLC

