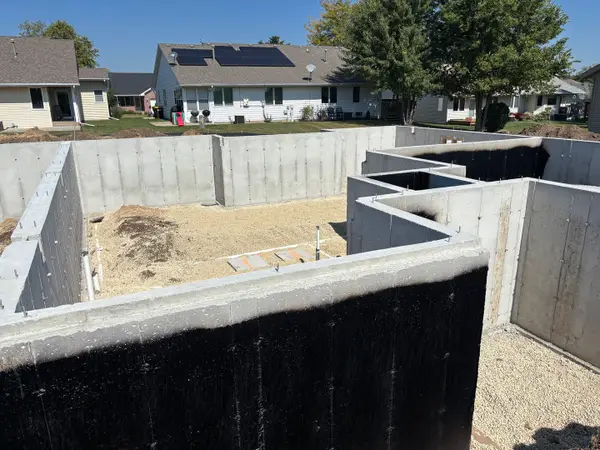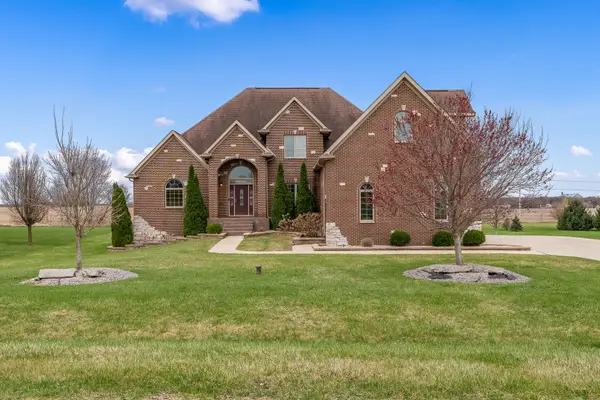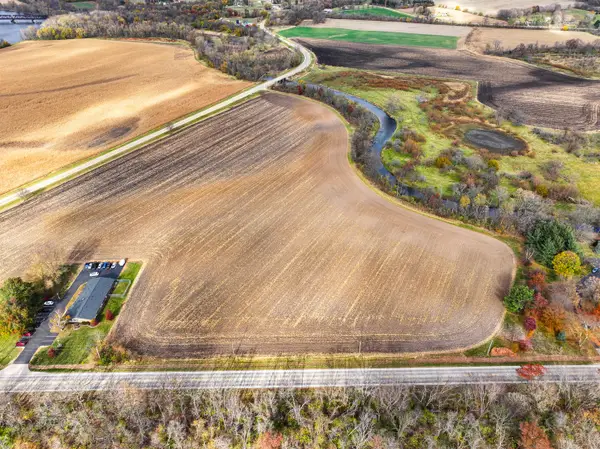7683 N Kylewood Drive, Stillman Valley, IL 61084
Local realty services provided by:ERA Naper Realty
7683 N Kylewood Drive,Stillman Valley, IL 61084
$639,000
- 3 Beds
- 4 Baths
- - sq. ft.
- Single family
- Sold
Listed by: rebecca adams
Office: re/max of rock valley
MLS#:12483240
Source:MLSNI
Sorry, we are unable to map this address
Price summary
- Price:$639,000
About this home
Luxury Brick Ranch on 1.38 Acres - Meridian Schools! Stunning 3 bed, 3.5 bath all-brick ranch with finished walkout basement, 6-car heated garage, and panoramic country views! Features: Open floor plan 11 ft ceilings & hardwood floors, chef's kitchen, corner pantry, double oven, granite, island with seating, & huge primary suite with tiled walk-in shower w/glass block walls & dual sinks, 2nd bedroom with en suite bath & walk-in closet, large laundry room w/ washer & dryer included, LL includes spacious 3rd bedroom, office (currently used as non-conforming 4th BR), family room w/slider to walkout, full bath, and panic room, radiant heat in floor in garage w/ floor drains, shelving & workbench, Ring doorbell, surround sound (in & out), invisible fence, 2 water heaters, water softener. Located in a quiet subdivision, Meridian School District, Move-in ready luxury, inside & out!
Contact an agent
Home facts
- Year built:2016
- Listing ID #:12483240
- Added:48 day(s) ago
- Updated:November 17, 2025 at 08:37 PM
Rooms and interior
- Bedrooms:3
- Total bathrooms:4
- Full bathrooms:3
- Half bathrooms:1
Heating and cooling
- Cooling:Central Air
- Heating:Forced Air, Natural Gas
Structure and exterior
- Roof:Asphalt
- Year built:2016
Finances and disclosures
- Price:$639,000
- Tax amount:$6,197 (2024)
New listings near 7683 N Kylewood Drive
 $129,900Pending3 beds 1 baths1,800 sq. ft.
$129,900Pending3 beds 1 baths1,800 sq. ft.122 W Main Street, Stillman Valley, IL 61084
MLS# 12499174Listed by: STILLMAN VALLEY HOME AND FARM SALES, INC. $350,000Pending3 beds 2 baths1,728 sq. ft.
$350,000Pending3 beds 2 baths1,728 sq. ft.8282 Stillman Valley Road, Stillman Valley, IL 61084
MLS# 12492431Listed by: KELLER WILLIAMS REALTY SIGNATURE $655,000Active3 beds 3 baths2,500 sq. ft.
$655,000Active3 beds 3 baths2,500 sq. ft.7330 N Crestview Road, Stillman Valley, IL 61084
MLS# 12487162Listed by: BEYCOME BROKERAGE REALTY LLC $185,000Active3 beds 2 baths1,800 sq. ft.
$185,000Active3 beds 2 baths1,800 sq. ft.126 W Roosevelt Street, Stillman Valley, IL 61084
MLS# 12482753Listed by: KELLER WILLIAMS REALTY SIGNATURE $349,900Active3 beds 3 baths1,950 sq. ft.
$349,900Active3 beds 3 baths1,950 sq. ft.311 E Pershing Street, Stillman Valley, IL 61084
MLS# 12472662Listed by: GAMBINO REALTORS HOME BUILDERS $497,500Active4 beds 3 baths2,160 sq. ft.
$497,500Active4 beds 3 baths2,160 sq. ft.7356 Kishwaukee Road, Stillman Valley, IL 61084
MLS# 12465752Listed by: KELLER WILLIAMS REALTY SIGNATURE $259,900Active3 beds 3 baths1,270 sq. ft.
$259,900Active3 beds 3 baths1,270 sq. ft.8567 E Valley View Drive, Stillman Valley, IL 61084
MLS# 12449680Listed by: KELLER WILLIAMS REALTY SIGNATURE $699,999Active6 beds 5 baths5,500 sq. ft.
$699,999Active6 beds 5 baths5,500 sq. ft.9259 Hayrack Trail, Stillman Valley, IL 61084
MLS# 12338831Listed by: KELLER WILLIAMS REALTY SIGNATURE $659,000Active5 beds 4 baths3,300 sq. ft.
$659,000Active5 beds 4 baths3,300 sq. ft.6957 E Wildwood Road, Stillman Valley, IL 61084
MLS# 12327032Listed by: HOMESMART CONNECT, LLC. $315,000Active-- beds -- baths
$315,000Active-- beds -- baths0 N Kishwaukee Road, Stillman Valley, IL 61084
MLS# 12278058Listed by: WHITETAIL PROPERTIES REAL ESTATE, LLC
