1463 Yellowstone Drive, Streamwood, IL 60107
Local realty services provided by:ERA Naper Realty
1463 Yellowstone Drive,Streamwood, IL 60107
$395,000
- 3 Beds
- 3 Baths
- 2,171 sq. ft.
- Townhouse
- Pending
Listed by: lee ann lucas
Office: re/max liberty
MLS#:12483737
Source:MLSNI
Price summary
- Price:$395,000
- Price per sq. ft.:$181.94
- Monthly HOA dues:$255
About this home
This spacious end unit, located in a newer upscale area, features the largest floor plan available and offers scenic wooded and water views. The thoughtfully designed kitchen is fully equipped with modern appliances, generous cabinetry, extensive counter space, a spacious dining area, plus a pantry. The dining room, which opens to a deck via sliding doors, provides tranquil views of the surrounding nature. The expansive master bedroom has room for an additional sitting area, private ensuite with double sinks, separate shower, and a walk-in closet. A versatile loft/bonus room is ideal for use as an office or den. The second-floor laundry room is equipped with a full-size washer and dryer for added convenience. The unfinished walk-out basement offers a rough-in for a future bathroom. Additional features include a two-car attached garage. This property is also available for rent with flexible lease terms.
Contact an agent
Home facts
- Year built:2008
- Listing ID #:12483737
- Added:145 day(s) ago
- Updated:February 25, 2026 at 05:40 PM
Rooms and interior
- Bedrooms:3
- Total bathrooms:3
- Full bathrooms:2
- Half bathrooms:1
- Living area:2,171 sq. ft.
Heating and cooling
- Cooling:Central Air
- Heating:Forced Air, Natural Gas
Structure and exterior
- Roof:Asphalt
- Year built:2008
- Building area:2,171 sq. ft.
Schools
- High school:Streamwood High School
- Middle school:Canton Middle School
- Elementary school:Hillcrest Elementary School
Utilities
- Water:Lake Michigan, Public
- Sewer:Public Sewer
Finances and disclosures
- Price:$395,000
- Price per sq. ft.:$181.94
- Tax amount:$8,668 (2023)
New listings near 1463 Yellowstone Drive
- Open Sat, 11am to 1pmNew
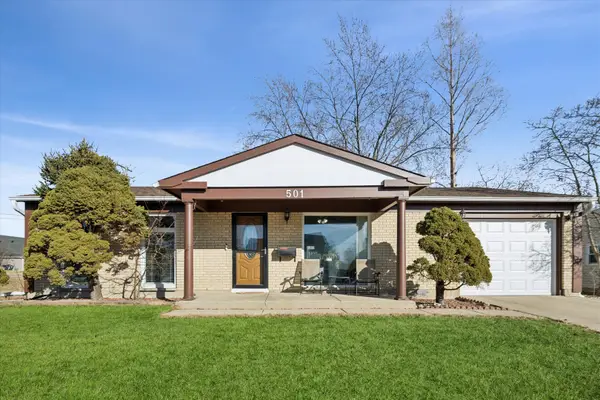 $300,000Active3 beds 1 baths1,082 sq. ft.
$300,000Active3 beds 1 baths1,082 sq. ft.501 Newberry Drive, Streamwood, IL 60107
MLS# 12571756Listed by: ANNETTE C PANZEK LTD - New
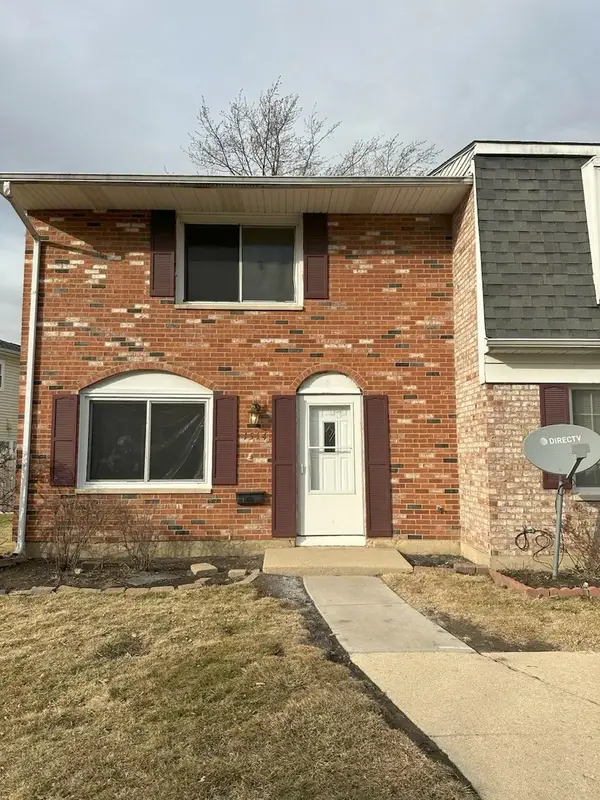 $285,000Active3 beds 2 baths1,096 sq. ft.
$285,000Active3 beds 2 baths1,096 sq. ft.Address Withheld By Seller, Streamwood, IL 60107
MLS# 12574130Listed by: COLDWELL BANKER REALTY - New
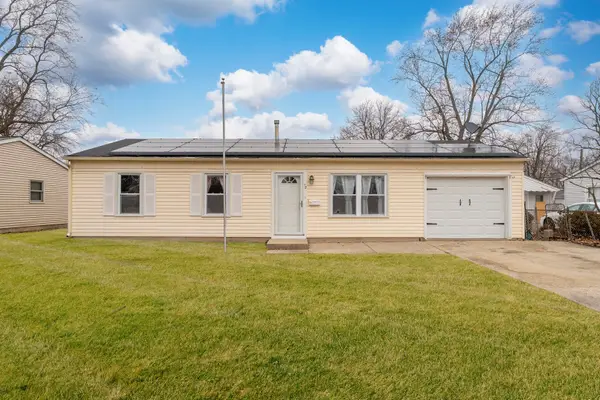 $274,900Active3 beds 1 baths913 sq. ft.
$274,900Active3 beds 1 baths913 sq. ft.12 E Pine Street, Streamwood, IL 60107
MLS# 12573738Listed by: RE/MAX MI CASA - New
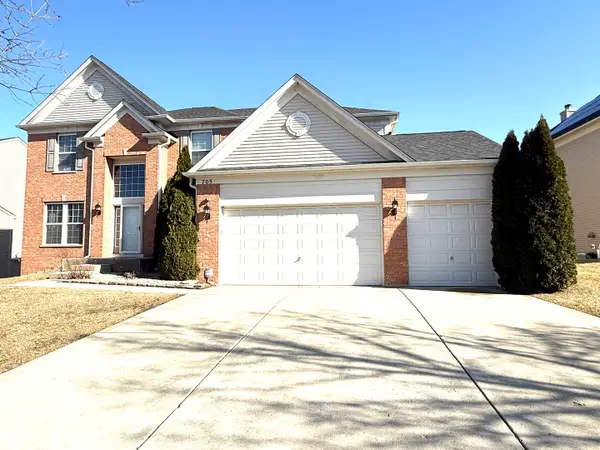 $749,900Active4 beds 3 baths3,958 sq. ft.
$749,900Active4 beds 3 baths3,958 sq. ft.705 Blue Ridge Drive, Streamwood, IL 60107
MLS# 12573703Listed by: MILAN REALTY - New
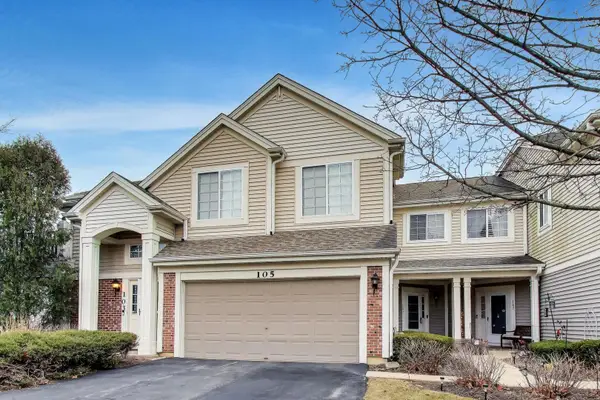 $295,000Active2 beds 3 baths1,447 sq. ft.
$295,000Active2 beds 3 baths1,447 sq. ft.105 Heritage Lane, Streamwood, IL 60107
MLS# 12562320Listed by: @PROPERTIES CHRISTIE'S INTERNATIONAL REAL ESTATE 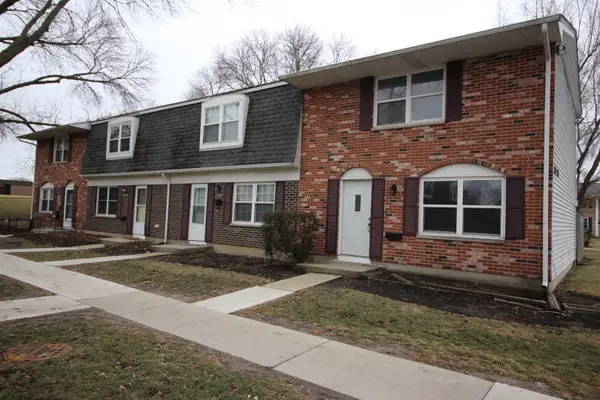 $194,900Pending2 beds 2 baths900 sq. ft.
$194,900Pending2 beds 2 baths900 sq. ft.1723 Mckool Avenue, Streamwood, IL 60107
MLS# 12570894Listed by: RE/MAX SUBURBAN- New
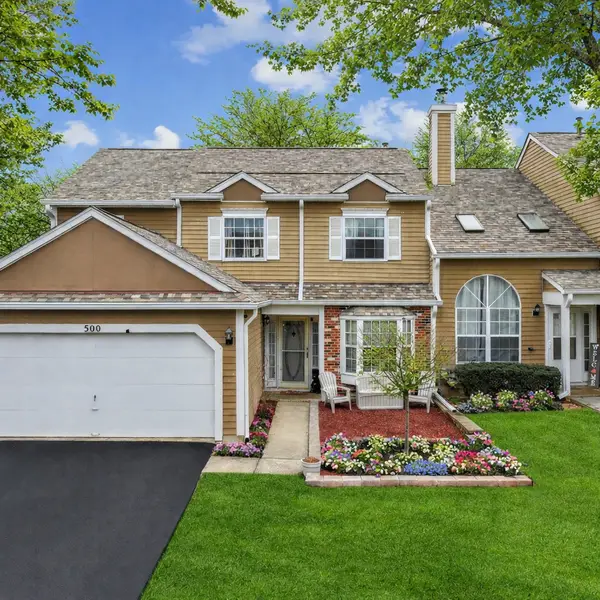 $359,900Active3 beds 3 baths1,940 sq. ft.
$359,900Active3 beds 3 baths1,940 sq. ft.500 Ascot Lane, Streamwood, IL 60107
MLS# 12572692Listed by: BERKSHIRE HATHAWAY HOMESERVICES STARCK REAL ESTATE 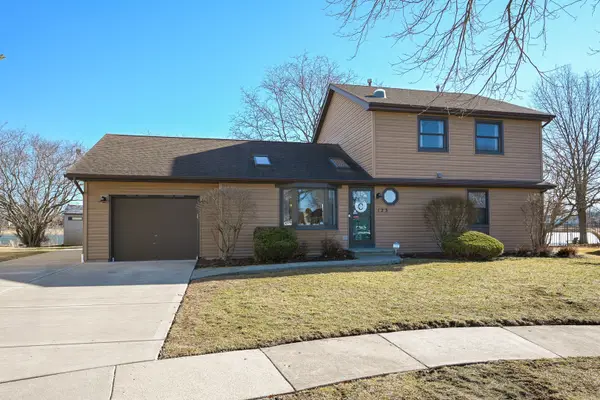 $415,000Pending3 beds 3 baths1,896 sq. ft.
$415,000Pending3 beds 3 baths1,896 sq. ft.123 Heather Lane, Streamwood, IL 60107
MLS# 12572315Listed by: COMPASS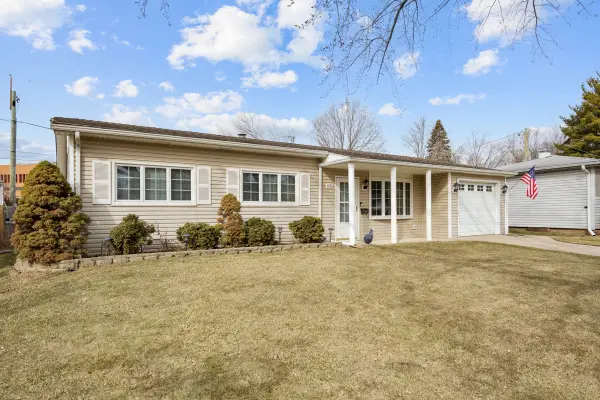 $325,000Pending3 beds 1 baths1,208 sq. ft.
$325,000Pending3 beds 1 baths1,208 sq. ft.613 Tanglewood Drive, Streamwood, IL 60107
MLS# 12572670Listed by: HOMESMART CONNECT LLC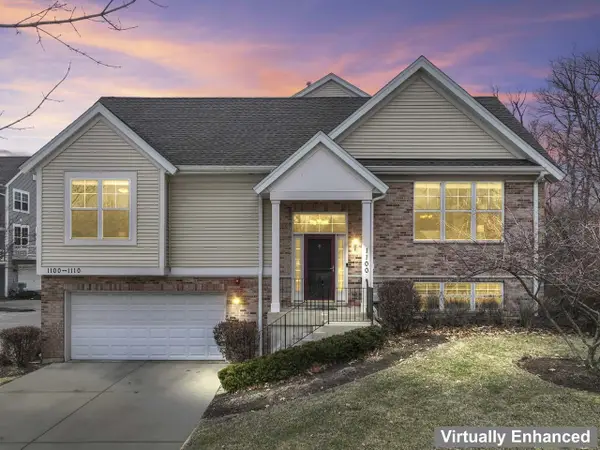 $369,900Pending3 beds 3 baths2,000 sq. ft.
$369,900Pending3 beds 3 baths2,000 sq. ft.1100 Tuscany Drive, Streamwood, IL 60107
MLS# 12572352Listed by: RE/MAX SUBURBAN

