1033 Forest Trail, Sugar Grove, IL 60554
Local realty services provided by:ERA Naper Realty
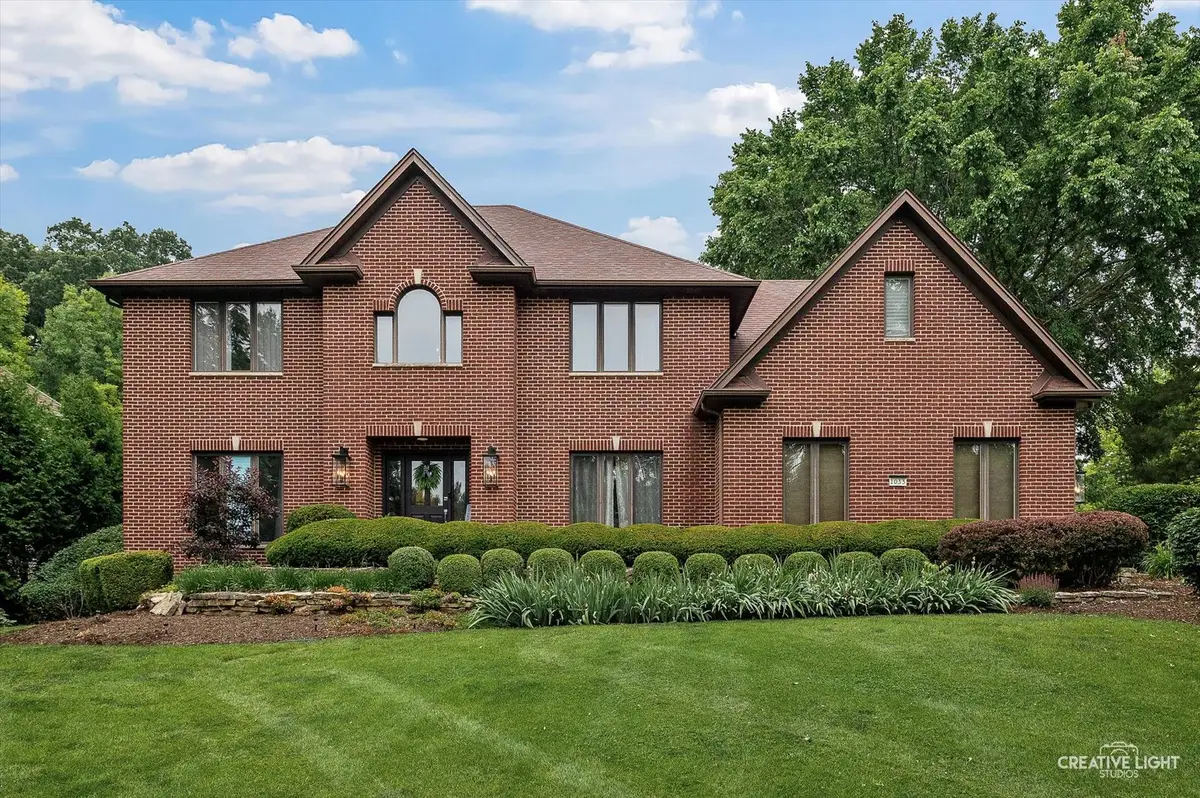
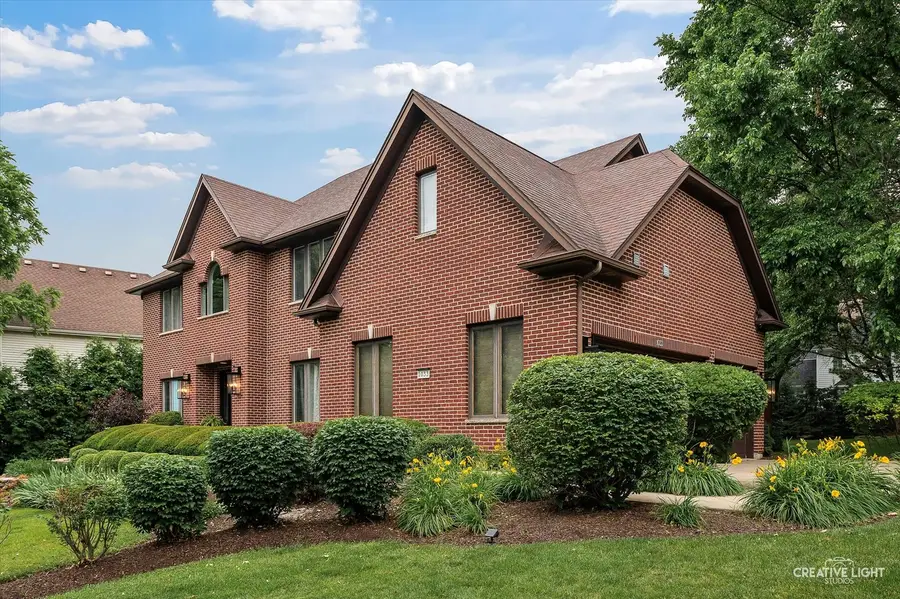
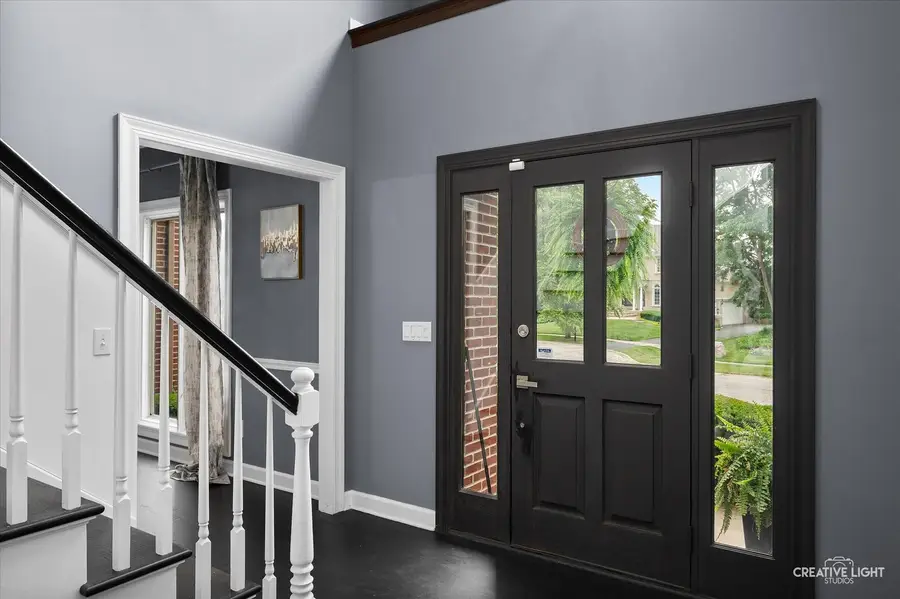
1033 Forest Trail,Sugar Grove, IL 60554
$650,000
- 4 Beds
- 4 Baths
- 3,266 sq. ft.
- Single family
- Pending
Listed by:joseph graham
Office:exp realty
MLS#:12385158
Source:MLSNI
Price summary
- Price:$650,000
- Price per sq. ft.:$199.02
- Monthly HOA dues:$29.17
About this home
Tucked into the prestigious Black Walnut Trails neighborhood, this well appointed home offers the ultimate blend of comfort, elegance, and functionality. From the moment you step inside, dramatic vaulted ceilings, skylights, refinished hardwood floors, stylish light fixtures, updated baths and a thoughtfully reimagined floor plan create a warm, expansive feel. The chef's kitchen is a true showpiece-anchored by a custom moveable island, commercial-grade SunFire 60" range with dual ovens, a new Samsung refrigerator, commercial grade dishwasher, sleek white cabinetry and new stone countertops. Entertain effortlessly in the spacious front room-ideal as a sunlit office or formal lounge-while music fills the space via a high-end sound system throughout. A full masonry wood-burning fireplace, first-floor full bath, and second-floor laundry room add everyday convenience. The owner's suite features a private flex space perfect for a nursery, office, or gym. Bring your ideas for the primary bath of your dreams! Step outside into a private backyard sanctuary: tiered entertaining patios, a dramatic outdoor fireplace, a sunken hot tub, built-in audio, and mature trees for rare seclusion. The heated 3-car garage with stain-resistant flooring and the energy-efficient brick exterior ensure this home is as practical as it is beautiful. The fully finished basement is a destination of its own-featuring stone-lined walls, a 4th bedroom and full bath, entertainment and rec areas, and a custom wine cellar with tasting table and storage cribs. Set on a desirable corner lot with an attractive side-load garage with in-ground sprinklers and extensive stonework, this home also offers unmatched access to a 4-acre wooded reserve, community park, I-88, the Gilman Trail, dog parks, and everyday amenities. Say goodbye to the ordinary-this home brings luxury, lifestyle, and a whole lot of wow.
Contact an agent
Home facts
- Year built:1995
- Listing Id #:12385158
- Added:55 day(s) ago
- Updated:August 13, 2025 at 07:39 AM
Rooms and interior
- Bedrooms:4
- Total bathrooms:4
- Full bathrooms:4
- Living area:3,266 sq. ft.
Heating and cooling
- Cooling:Central Air
- Heating:Natural Gas
Structure and exterior
- Roof:Asphalt
- Year built:1995
- Building area:3,266 sq. ft.
- Lot area:0.38 Acres
Schools
- High school:Kaneland High School
- Middle school:Harter Middle School
- Elementary school:Mcdole Elementary School
Utilities
- Water:Public
- Sewer:Public Sewer
Finances and disclosures
- Price:$650,000
- Price per sq. ft.:$199.02
- Tax amount:$14,326 (2024)
New listings near 1033 Forest Trail
- New
 $520,000Active5 beds 4 baths3,200 sq. ft.
$520,000Active5 beds 4 baths3,200 sq. ft.115 Clover Drive, Sugar Grove, IL 60554
MLS# 12444153Listed by: COLDWELL BANKER REALTY - Open Sun, 11am to 1pmNew
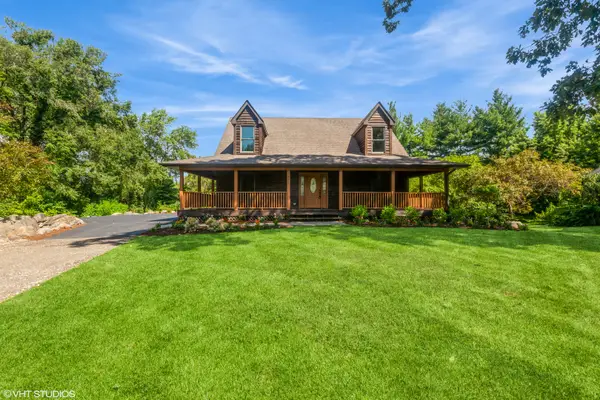 $479,000Active5 beds 4 baths2,973 sq. ft.
$479,000Active5 beds 4 baths2,973 sq. ft.1921 Annettes Circle, Sugar Grove, IL 60554
MLS# 12440524Listed by: BAIRD & WARNER FOX VALLEY - GENEVA - New
 $400,000Active3 beds 2 baths1,633 sq. ft.
$400,000Active3 beds 2 baths1,633 sq. ft.300 Hankes Road, Sugar Grove, IL 60554
MLS# 12425906Listed by: WEICHERT REALTORS SIGNATURE PROFESSIONALS 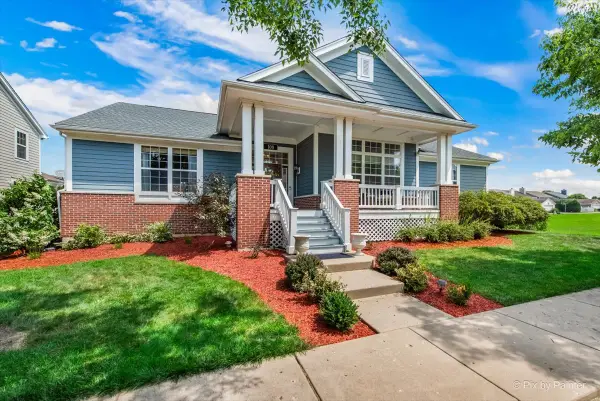 $450,000Pending4 beds 2 baths2,704 sq. ft.
$450,000Pending4 beds 2 baths2,704 sq. ft.108 Gillett Street, Sugar Grove, IL 60554
MLS# 12434656Listed by: DREAMS & KEYS REAL ESTATE GROUP- New
 $499,000Active5 beds 4 baths3,000 sq. ft.
$499,000Active5 beds 4 baths3,000 sq. ft.21 Windwood Court, Sugar Grove, IL 60554
MLS# 12431805Listed by: KELLER WILLIAMS INNOVATE - AURORA  $414,900Pending5 beds 3 baths2,500 sq. ft.
$414,900Pending5 beds 3 baths2,500 sq. ft.34 Cedar Gate Circle, Sugar Grove, IL 60554
MLS# 12437421Listed by: KELLER WILLIAMS INNOVATE - AURORA- New
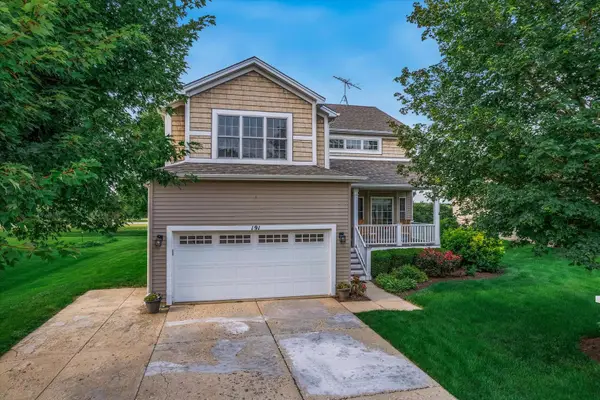 $415,000Active5 beds 4 baths
$415,000Active5 beds 4 baths191 Meadows Drive, Sugar Grove, IL 60554
MLS# 12438479Listed by: LEGACY PROPERTIES - New
 $420,000Active4 beds 3 baths2,390 sq. ft.
$420,000Active4 beds 3 baths2,390 sq. ft.723 Queens Gate Circle, Sugar Grove, IL 60554
MLS# 12435332Listed by: BAIRD & WARNER - New
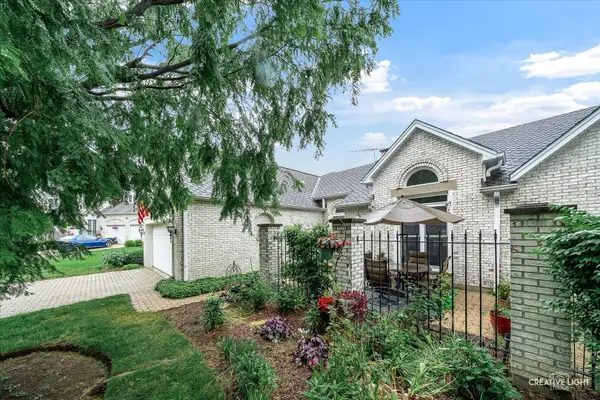 $439,000Active3 beds 3 baths2,498 sq. ft.
$439,000Active3 beds 3 baths2,498 sq. ft.27 Hillcrest Drive, Sugar Grove, IL 60554
MLS# 12437094Listed by: LEGACY PROPERTIES - New
 $347,000Active3 beds 2 baths1,465 sq. ft.
$347,000Active3 beds 2 baths1,465 sq. ft.1 Normandie Drive #211, Sugar Grove, IL 60554
MLS# 12437198Listed by: KELLER WILLIAMS INNOVATE - AURORA
