1075 Redbud Lane, Sugar Grove, IL 60554
Local realty services provided by:ERA Naper Realty


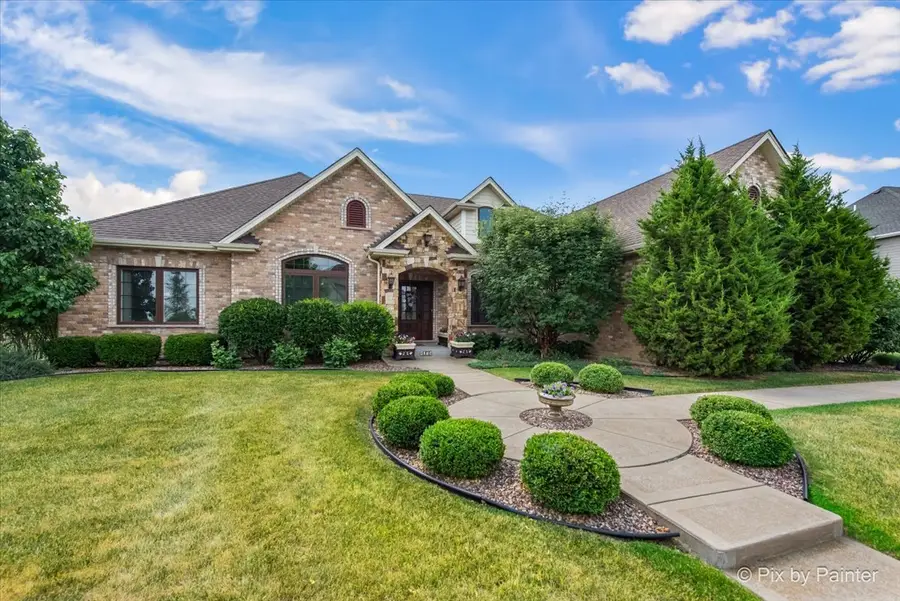
1075 Redbud Lane,Sugar Grove, IL 60554
$725,000
- 3 Beds
- 3 Baths
- 2,655 sq. ft.
- Single family
- Pending
Listed by:jennifer bennett
Office:re/max all pro - st charles
MLS#:12404414
Source:MLSNI
Price summary
- Price:$725,000
- Price per sq. ft.:$273.07
- Monthly HOA dues:$55
About this home
EXQUISITE ranch home in Hannaford Farm on a premium, professionally landscaped lot backing to open space. Step into this beautiful home and notice the volume 12 ft ceilings and vaulted ceilings, and high-end amenities throughout this home. Fabulous hardwood floors, custom trim with great attention to detail, arched doorways and a lovely open floor plan with great entertaining space.The formal dining room has a gorgeous decorative ceiling and custom niche, the perfect spot for all your formal gatherings and holidays. There is a spacious family room that boasts 12' ceilings and a stunning floor to ceiling stone fireplace. Next, the kitchen, which is amazing with custom cabinetry with soft-close drawers, accent lighting throughout, GE SS appliances, beautiful granite, a walk-in pantry, and upgrades throughout that will be a pleasure to cook and entertain in. Even the laundry room will impress you with its overhead cabinets, enclosed utility sink, folding area and built-in cubbies. The master suite is dreamy with views of the private nature area & a luxury bath that features a stand alone tub, a walk-in shower and dual adult-height vanities and a great walk-in closet. All the bedrooms are generously sized. They all have volume ceilings and lighted ceiling fans. There is an impressive party-sized Unilock patio with propane firepit and professional landscaping with accent lighting, numerous trees and perennials. The home has been perfectly maintained with a newer Trane furnace & CA (2023), newer whole house humidifier (2023), water softener, whole home air exchanger, and smart thermostat. The full basement is a deep-pour with loads of extra storage space. Located in a quiet community with parks, a fishing pond and extensive bike trails, 5 minutes to the Gilman Trail and forest preserve. So quiet and peaceful and yet 5 minutes to Rt 47 and I-88. WELCOME HOME!
Contact an agent
Home facts
- Year built:2015
- Listing Id #:12404414
- Added:34 day(s) ago
- Updated:August 13, 2025 at 07:39 AM
Rooms and interior
- Bedrooms:3
- Total bathrooms:3
- Full bathrooms:2
- Half bathrooms:1
- Living area:2,655 sq. ft.
Heating and cooling
- Cooling:Central Air
- Heating:Forced Air, Natural Gas
Structure and exterior
- Roof:Asphalt
- Year built:2015
- Building area:2,655 sq. ft.
- Lot area:0.49 Acres
Schools
- High school:Kaneland High School
- Middle school:Harter Middle School
- Elementary school:John Shields Elementary School
Utilities
- Water:Public
- Sewer:Public Sewer
Finances and disclosures
- Price:$725,000
- Price per sq. ft.:$273.07
- Tax amount:$19,413 (2024)
New listings near 1075 Redbud Lane
- New
 $520,000Active5 beds 4 baths3,200 sq. ft.
$520,000Active5 beds 4 baths3,200 sq. ft.115 Clover Drive, Sugar Grove, IL 60554
MLS# 12444153Listed by: COLDWELL BANKER REALTY - Open Sun, 11am to 1pmNew
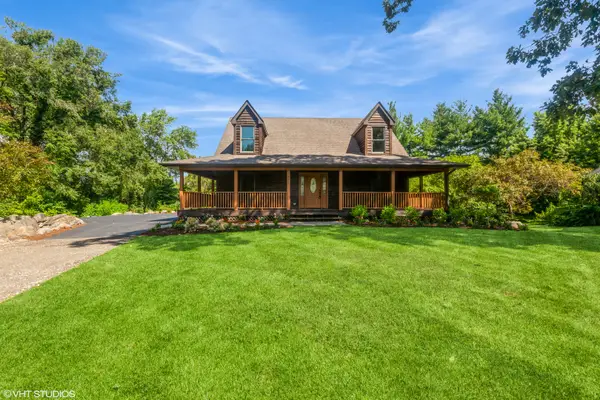 $479,000Active5 beds 4 baths2,973 sq. ft.
$479,000Active5 beds 4 baths2,973 sq. ft.1921 Annettes Circle, Sugar Grove, IL 60554
MLS# 12440524Listed by: BAIRD & WARNER FOX VALLEY - GENEVA - New
 $400,000Active3 beds 2 baths1,633 sq. ft.
$400,000Active3 beds 2 baths1,633 sq. ft.300 Hankes Road, Sugar Grove, IL 60554
MLS# 12425906Listed by: WEICHERT REALTORS SIGNATURE PROFESSIONALS 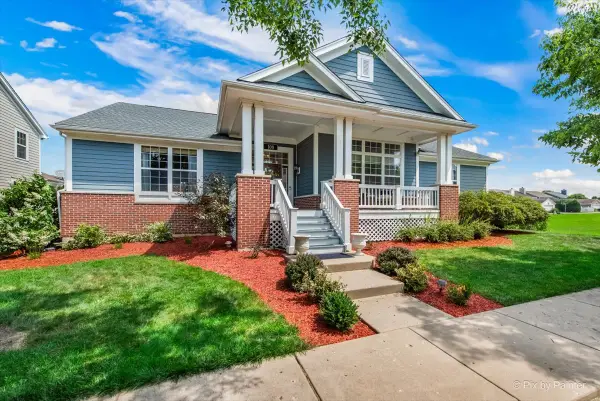 $450,000Pending4 beds 2 baths2,704 sq. ft.
$450,000Pending4 beds 2 baths2,704 sq. ft.108 Gillett Street, Sugar Grove, IL 60554
MLS# 12434656Listed by: DREAMS & KEYS REAL ESTATE GROUP- New
 $499,000Active5 beds 4 baths3,000 sq. ft.
$499,000Active5 beds 4 baths3,000 sq. ft.21 Windwood Court, Sugar Grove, IL 60554
MLS# 12431805Listed by: KELLER WILLIAMS INNOVATE - AURORA  $414,900Pending5 beds 3 baths2,500 sq. ft.
$414,900Pending5 beds 3 baths2,500 sq. ft.34 Cedar Gate Circle, Sugar Grove, IL 60554
MLS# 12437421Listed by: KELLER WILLIAMS INNOVATE - AURORA- New
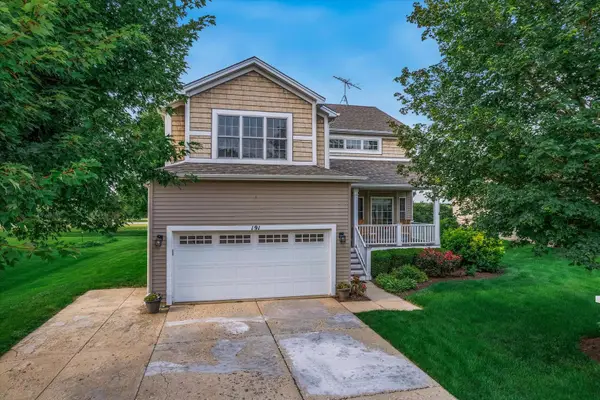 $415,000Active5 beds 4 baths
$415,000Active5 beds 4 baths191 Meadows Drive, Sugar Grove, IL 60554
MLS# 12438479Listed by: LEGACY PROPERTIES - New
 $420,000Active4 beds 3 baths2,390 sq. ft.
$420,000Active4 beds 3 baths2,390 sq. ft.723 Queens Gate Circle, Sugar Grove, IL 60554
MLS# 12435332Listed by: BAIRD & WARNER - New
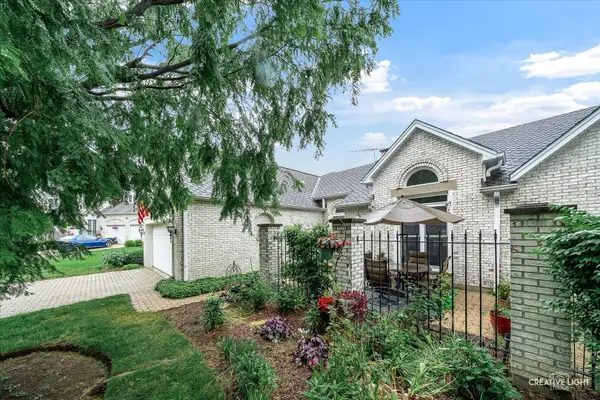 $439,000Active3 beds 3 baths2,498 sq. ft.
$439,000Active3 beds 3 baths2,498 sq. ft.27 Hillcrest Drive, Sugar Grove, IL 60554
MLS# 12437094Listed by: LEGACY PROPERTIES - New
 $347,000Active3 beds 2 baths1,465 sq. ft.
$347,000Active3 beds 2 baths1,465 sq. ft.1 Normandie Drive #211, Sugar Grove, IL 60554
MLS# 12437198Listed by: KELLER WILLIAMS INNOVATE - AURORA
