1123 Redbud Lane, Sugar Grove, IL 60554
Local realty services provided by:ERA Naper Realty
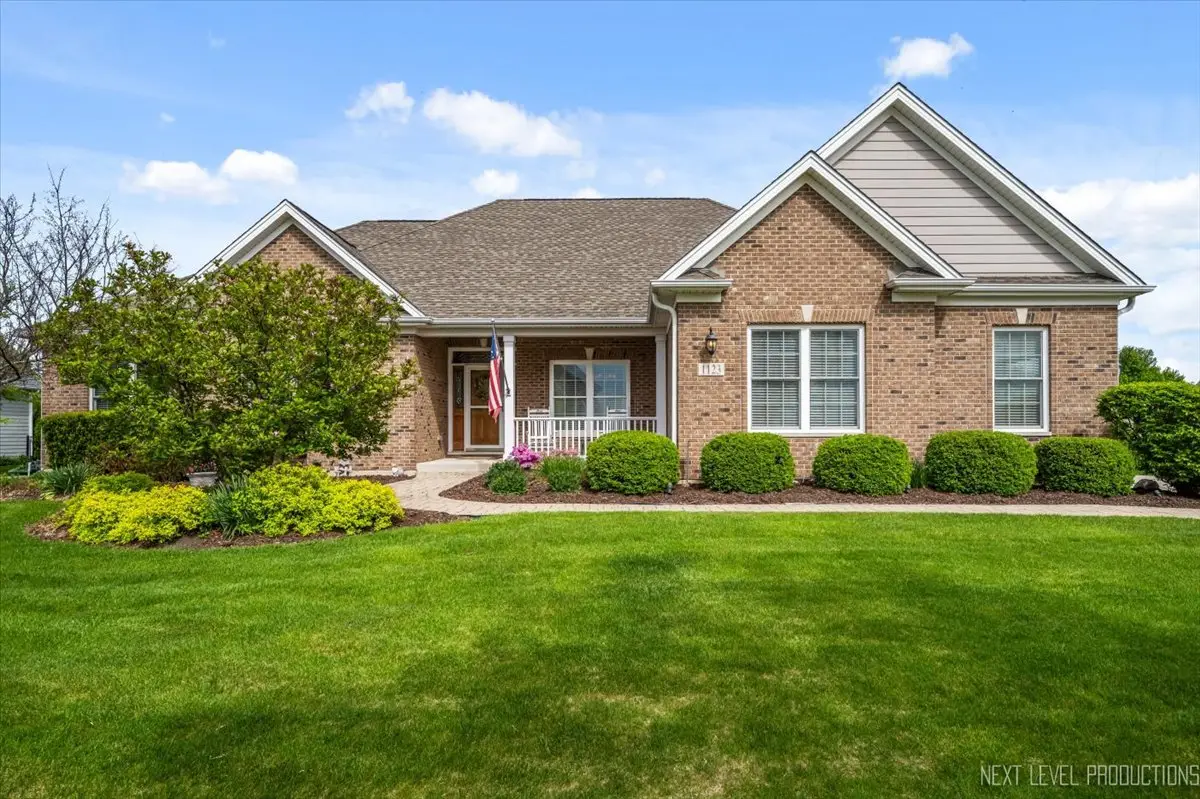


1123 Redbud Lane,Sugar Grove, IL 60554
$729,900
- 4 Beds
- 4 Baths
- 2,640 sq. ft.
- Single family
- Active
Listed by:jennifer konen
Office:anton agency of illinois llc.
MLS#:12362508
Source:MLSNI
Price summary
- Price:$729,900
- Price per sq. ft.:$276.48
- Monthly HOA dues:$55
About this home
Welcome to Your Dream Ranch with open concept living. Discover this stunning custom ranch situated on over a third of an acre in the highly sought-after Hannaford Farms neighborhood. From its beautifully landscaped exterior to its thoughtfully designed interior, this home offers the perfect blend of luxurious comfort, stylish design, and outdoor serenity. Step outside to a spacious, fully fenced backyard, featuring a gorgeous paver patio-ideal for entertaining or simply relaxing in a private outdoor setting. The professional landscaping and irrigation system enhances the curb appeal and provides a serene atmosphere year-round. Inside, the home boasts effortless main-level living, including an expansive chef's kitchen, complete with granite countertops, travertine backsplash, stainless appliances, ample cabinetry, and a layout designed for both functionality and entertaining. The bright sunroom, bathed in natural light with glass paned pocket doors, invites you to unwind with your morning coffee or enjoy a good book any time of day. The main-level family room features a tray ceiling, audio speakers, and a cozy gas fireplace, while all bedrooms on the main level also include elegant tray ceilings, enhancing the architectural charm. The primary suite offers a luxurious bath with a soaking tub, double vanity, and a seamless walk-in shower-your private retreat. Downstairs, the expansive basement with its deeper pour foundation of 9 feet, includes approximately 500 square feet of finished space, complete with a recreation room, additional bedroom, and full bathroom-perfect for guests or extended stays. There's even more potential with the unfinished area, which could easily be transformed into a home theater, gym, or additional living space. And yes-the pool table is included to help you start creating memories right away! Additional features include a gas line in the garage ready for heat, hot and cold spigot in the garage, security system, concrete driveway, conduit throughout, and blown in insulation. The neighborhood has a large community park and ponds for fishing. Close to I88 and area shopping and dining. This meticulously maintained home is a rare find and truly a must-see. Don't miss your chance to experience all that this incredible property has to offer-schedule your private tour today!
Contact an agent
Home facts
- Year built:2010
- Listing Id #:12362508
- Added:86 day(s) ago
- Updated:August 13, 2025 at 10:47 AM
Rooms and interior
- Bedrooms:4
- Total bathrooms:4
- Full bathrooms:3
- Half bathrooms:1
- Living area:2,640 sq. ft.
Heating and cooling
- Cooling:Central Air
- Heating:Natural Gas
Structure and exterior
- Roof:Asphalt
- Year built:2010
- Building area:2,640 sq. ft.
Schools
- High school:Kaneland High School
- Middle school:Harter Middle School
- Elementary school:John Shields Elementary School
Utilities
- Water:Public
- Sewer:Public Sewer
Finances and disclosures
- Price:$729,900
- Price per sq. ft.:$276.48
- Tax amount:$18,104 (2024)
New listings near 1123 Redbud Lane
- New
 $520,000Active5 beds 4 baths3,200 sq. ft.
$520,000Active5 beds 4 baths3,200 sq. ft.115 Clover Drive, Sugar Grove, IL 60554
MLS# 12444153Listed by: COLDWELL BANKER REALTY - Open Sun, 11am to 1pmNew
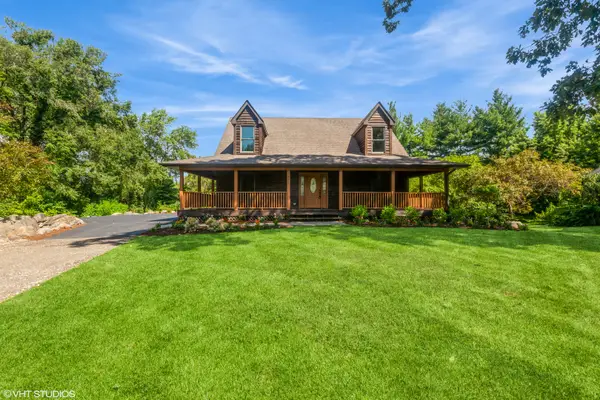 $479,000Active5 beds 4 baths2,973 sq. ft.
$479,000Active5 beds 4 baths2,973 sq. ft.1921 Annettes Circle, Sugar Grove, IL 60554
MLS# 12440524Listed by: BAIRD & WARNER FOX VALLEY - GENEVA - New
 $400,000Active3 beds 2 baths1,633 sq. ft.
$400,000Active3 beds 2 baths1,633 sq. ft.300 Hankes Road, Sugar Grove, IL 60554
MLS# 12425906Listed by: WEICHERT REALTORS SIGNATURE PROFESSIONALS 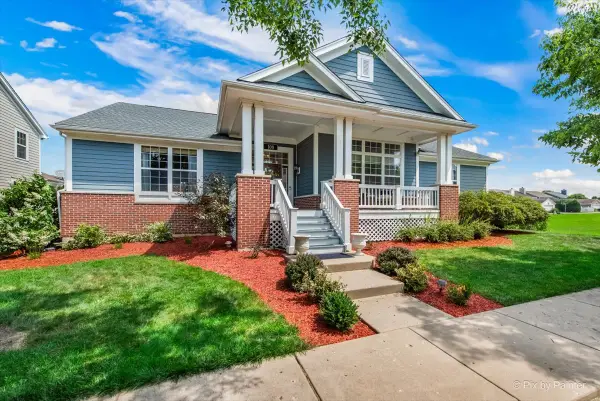 $450,000Pending4 beds 2 baths2,704 sq. ft.
$450,000Pending4 beds 2 baths2,704 sq. ft.108 Gillett Street, Sugar Grove, IL 60554
MLS# 12434656Listed by: DREAMS & KEYS REAL ESTATE GROUP- New
 $499,000Active5 beds 4 baths3,000 sq. ft.
$499,000Active5 beds 4 baths3,000 sq. ft.21 Windwood Court, Sugar Grove, IL 60554
MLS# 12431805Listed by: KELLER WILLIAMS INNOVATE - AURORA  $414,900Pending5 beds 3 baths2,500 sq. ft.
$414,900Pending5 beds 3 baths2,500 sq. ft.34 Cedar Gate Circle, Sugar Grove, IL 60554
MLS# 12437421Listed by: KELLER WILLIAMS INNOVATE - AURORA- New
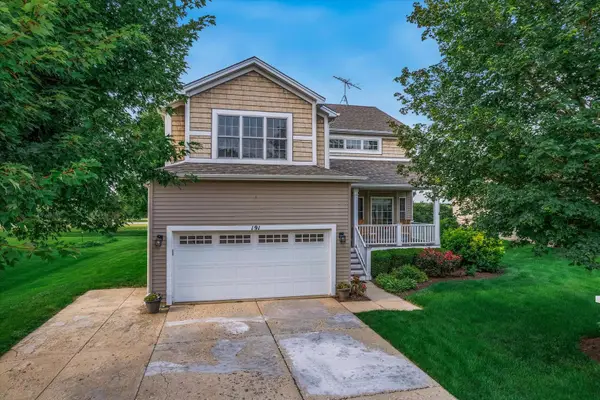 $415,000Active5 beds 4 baths
$415,000Active5 beds 4 baths191 Meadows Drive, Sugar Grove, IL 60554
MLS# 12438479Listed by: LEGACY PROPERTIES - New
 $420,000Active4 beds 3 baths2,390 sq. ft.
$420,000Active4 beds 3 baths2,390 sq. ft.723 Queens Gate Circle, Sugar Grove, IL 60554
MLS# 12435332Listed by: BAIRD & WARNER - New
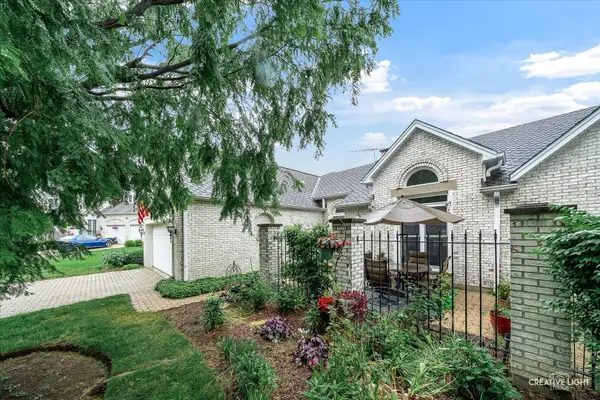 $439,000Active3 beds 3 baths2,498 sq. ft.
$439,000Active3 beds 3 baths2,498 sq. ft.27 Hillcrest Drive, Sugar Grove, IL 60554
MLS# 12437094Listed by: LEGACY PROPERTIES - New
 $347,000Active3 beds 2 baths1,465 sq. ft.
$347,000Active3 beds 2 baths1,465 sq. ft.1 Normandie Drive #211, Sugar Grove, IL 60554
MLS# 12437198Listed by: KELLER WILLIAMS INNOVATE - AURORA
