1211 Hall Street, Sugar Grove, IL 60554
Local realty services provided by:Results Realty ERA Powered


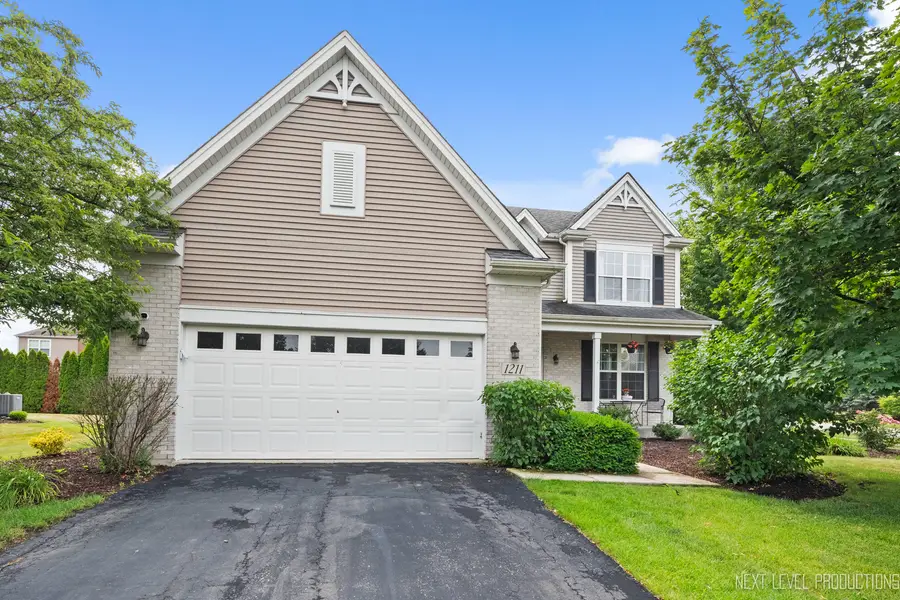
1211 Hall Street,Sugar Grove, IL 60554
$435,000
- 4 Beds
- 3 Baths
- 2,288 sq. ft.
- Single family
- Active
Listed by:martha corral
Office:century 21 circle - aurora
MLS#:12418774
Source:MLSNI
Price summary
- Price:$435,000
- Price per sq. ft.:$190.12
- Monthly HOA dues:$20.67
About this home
Welcome to your dream home in charming Sugar Grove! This beautifully maintained residence is nestled on a desirable premium corner lot and radiates warmth from the moment you arrive. A spacious, welcoming front porch invites you to relax and unwind before stepping inside to discover gleaming hardwood floors and sun-filled living and dining rooms. The kitchen is a chef's delight, featuring rich 42-inch cabinetry, a generous peninsula , sleek solid-surface countertops, and gleaming stainless steel appliances. Adjacent to the kitchen, the cozy breakfast nook offers a perfect spot for morning coffee and opens through sliding glass doors to a custom brick paver patio-ideal for entertaining or enjoying peaceful evenings outdoors. The comfortable family room provides a great space for everyday living, while the first-floor laundry room with newer washer and dryer adds convenience with lots of cabinets for abundant storage, and access to the attached garage. Upstairs, you'll find four spacious bedrooms and two full baths. The luxurious primary suite is a private retreat, boasting a spa-like bathroom with a separate soaking tub and walk-in shower. The finished basement offers a huge additional living area-perfect for a recreation room, home theater, or play space. Enjoy peace of mind with a brand-new furnace and central air unit installed in July. This move-in-ready gem is truly a standout and a fantastic value. Don't miss your chance-schedule your private tour before its gone.
Contact an agent
Home facts
- Year built:2003
- Listing Id #:12418774
- Added:35 day(s) ago
- Updated:August 13, 2025 at 10:47 AM
Rooms and interior
- Bedrooms:4
- Total bathrooms:3
- Full bathrooms:2
- Half bathrooms:1
- Living area:2,288 sq. ft.
Heating and cooling
- Cooling:Central Air
- Heating:Forced Air, Natural Gas
Structure and exterior
- Roof:Asphalt
- Year built:2003
- Building area:2,288 sq. ft.
- Lot area:0.26 Acres
Schools
- High school:Kaneland High School
- Middle school:Harter Middle School
- Elementary school:John Shields Elementary School
Utilities
- Water:Public
- Sewer:Public Sewer
Finances and disclosures
- Price:$435,000
- Price per sq. ft.:$190.12
- Tax amount:$9,003 (2023)
New listings near 1211 Hall Street
- New
 $520,000Active5 beds 4 baths3,200 sq. ft.
$520,000Active5 beds 4 baths3,200 sq. ft.115 Clover Drive, Sugar Grove, IL 60554
MLS# 12444153Listed by: COLDWELL BANKER REALTY - Open Sun, 11am to 1pmNew
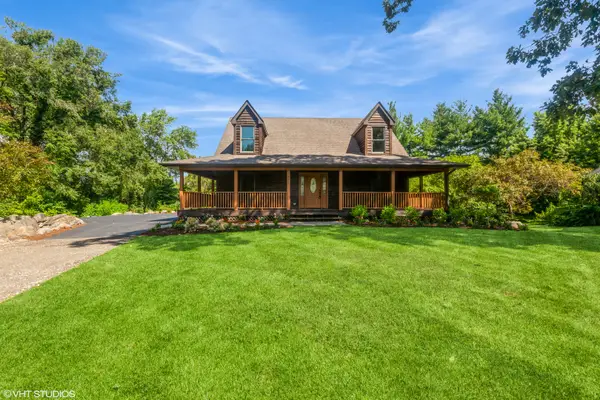 $479,000Active5 beds 4 baths2,973 sq. ft.
$479,000Active5 beds 4 baths2,973 sq. ft.1921 Annettes Circle, Sugar Grove, IL 60554
MLS# 12440524Listed by: BAIRD & WARNER FOX VALLEY - GENEVA - New
 $400,000Active3 beds 2 baths1,633 sq. ft.
$400,000Active3 beds 2 baths1,633 sq. ft.300 Hankes Road, Sugar Grove, IL 60554
MLS# 12425906Listed by: WEICHERT REALTORS SIGNATURE PROFESSIONALS 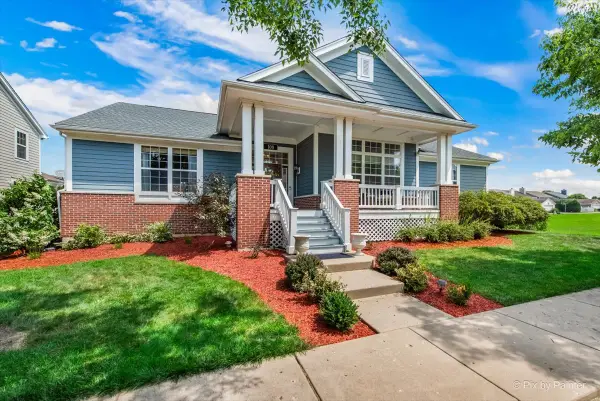 $450,000Pending4 beds 2 baths2,704 sq. ft.
$450,000Pending4 beds 2 baths2,704 sq. ft.108 Gillett Street, Sugar Grove, IL 60554
MLS# 12434656Listed by: DREAMS & KEYS REAL ESTATE GROUP- New
 $499,000Active5 beds 4 baths3,000 sq. ft.
$499,000Active5 beds 4 baths3,000 sq. ft.21 Windwood Court, Sugar Grove, IL 60554
MLS# 12431805Listed by: KELLER WILLIAMS INNOVATE - AURORA  $414,900Pending5 beds 3 baths2,500 sq. ft.
$414,900Pending5 beds 3 baths2,500 sq. ft.34 Cedar Gate Circle, Sugar Grove, IL 60554
MLS# 12437421Listed by: KELLER WILLIAMS INNOVATE - AURORA- New
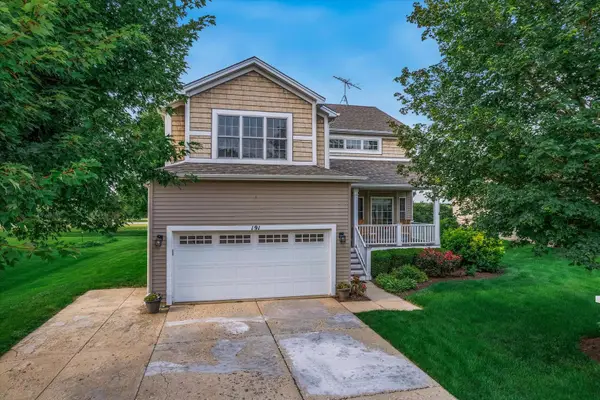 $415,000Active5 beds 4 baths
$415,000Active5 beds 4 baths191 Meadows Drive, Sugar Grove, IL 60554
MLS# 12438479Listed by: LEGACY PROPERTIES - New
 $420,000Active4 beds 3 baths2,390 sq. ft.
$420,000Active4 beds 3 baths2,390 sq. ft.723 Queens Gate Circle, Sugar Grove, IL 60554
MLS# 12435332Listed by: BAIRD & WARNER - New
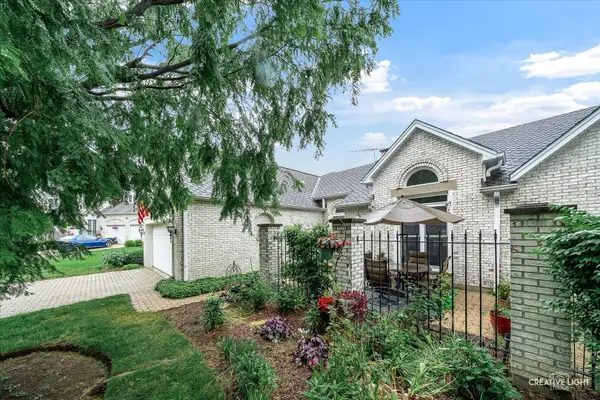 $439,000Active3 beds 3 baths2,498 sq. ft.
$439,000Active3 beds 3 baths2,498 sq. ft.27 Hillcrest Drive, Sugar Grove, IL 60554
MLS# 12437094Listed by: LEGACY PROPERTIES - New
 $347,000Active3 beds 2 baths1,465 sq. ft.
$347,000Active3 beds 2 baths1,465 sq. ft.1 Normandie Drive #211, Sugar Grove, IL 60554
MLS# 12437198Listed by: KELLER WILLIAMS INNOVATE - AURORA
