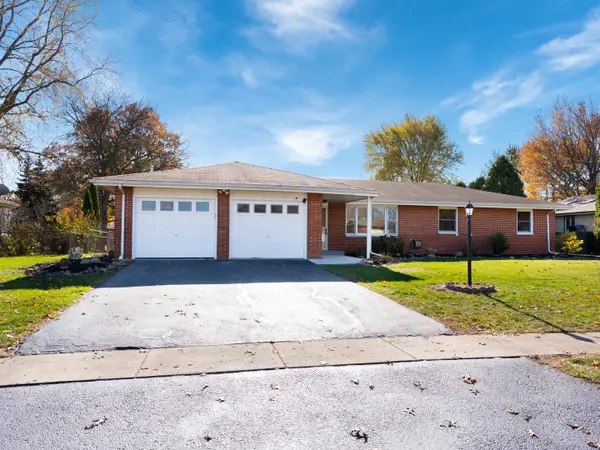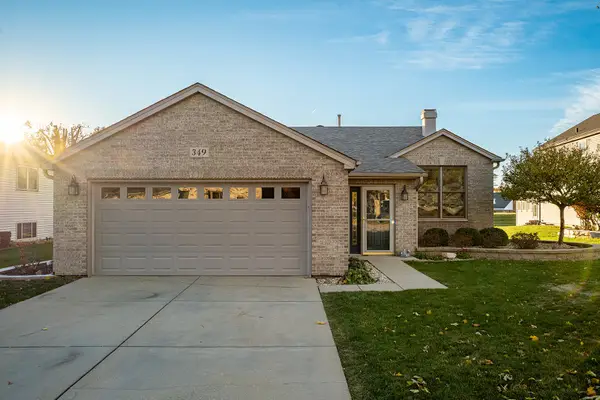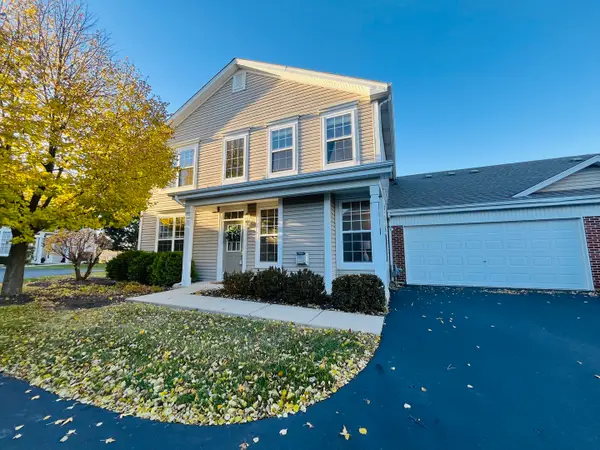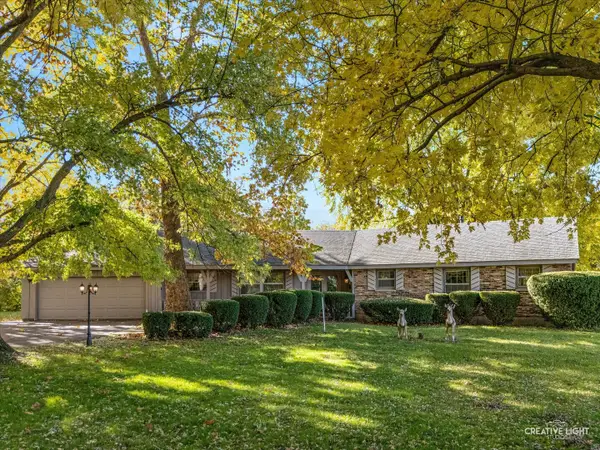1271 Mcdole Drive, Sugar Grove, IL 60554
Local realty services provided by:Results Realty ERA Powered
1271 Mcdole Drive,Sugar Grove, IL 60554
$495,000
- 4 Beds
- 3 Baths
- 3,000 sq. ft.
- Single family
- Pending
Listed by: cynthia buchholz
Office: fathom realty il llc.
MLS#:12490420
Source:MLSNI
Price summary
- Price:$495,000
- Price per sq. ft.:$165
- Monthly HOA dues:$33.33
About this home
CHARMING 4 BDRM, 2 1/2 BTH, 3 CAR GARAGE HOME ON A BEAUTIFUL LOT WITH GORGEOUS POND VIEWS ACROSS YOUR FRONT YARD! You'll feel right at home in this inviting 4 bdrm, 2 1/2 bth home offering comfort, style & plenty of space for modern living. Enjoy brand new carpet throughout & freshly refinished gleaming hardwood floors that add warmth & elegance. The spacious living & dining areas flow seamlessly, creating an ideal setting for entertaining or relaxing with family. Family room with fireplace & first floor office plus so much natural light streaming thru large windows. The kitchen with it's walk in pantry, stainless appliances, & generous solid oak cabinetry is a chefs delight! First floor laundry/Mud room is so convenient. Upstairs are four generous bedrooms. Primary bedroom is very large with large walk in closet, double sinks, seperate tub & shower and private toilet. Outside enjoy a pretty well kept lot with room to relax, play or garden. With it's great layout, fresh updates (new roof 2024, AC 2019) and inviting feel, this home is ready to move in and make it your own! Side yd of property is immediately adj to 1/2 acre with mature trees that cannot be built upon. It is owned & maintained by the association. Great extra open space!
Contact an agent
Home facts
- Year built:2003
- Listing ID #:12490420
- Added:33 day(s) ago
- Updated:November 15, 2025 at 09:25 AM
Rooms and interior
- Bedrooms:4
- Total bathrooms:3
- Full bathrooms:2
- Half bathrooms:1
- Living area:3,000 sq. ft.
Heating and cooling
- Cooling:Central Air
- Heating:Forced Air, Natural Gas
Structure and exterior
- Roof:Asphalt
- Year built:2003
- Building area:3,000 sq. ft.
Schools
- High school:Kaneland High School
- Middle school:Kaneland Middle School
- Elementary school:Mcdole Elementary School
Utilities
- Water:Public
- Sewer:Public Sewer
Finances and disclosures
- Price:$495,000
- Price per sq. ft.:$165
- Tax amount:$11,328 (2024)
New listings near 1271 Mcdole Drive
- New
 $285,000Active2 beds 2 baths1,302 sq. ft.
$285,000Active2 beds 2 baths1,302 sq. ft.22 Rolling Oaks Road #C, Sugar Grove, IL 60554
MLS# 12518344Listed by: BAIRD & WARNER - Open Sun, 11:30am to 1:30pmNew
 $369,900Active3 beds 3 baths1,200 sq. ft.
$369,900Active3 beds 3 baths1,200 sq. ft.139 Monna Street, Sugar Grove, IL 60554
MLS# 12517642Listed by: KELLER WILLIAMS INNOVATE - AURORA - New
 $329,900Active3 beds 2 baths1,439 sq. ft.
$329,900Active3 beds 2 baths1,439 sq. ft.208 Calkins Drive, Sugar Grove, IL 60554
MLS# 12516854Listed by: RE/MAX IN THE VILLAGE - New
 $464,900Active3 beds 3 baths2,673 sq. ft.
$464,900Active3 beds 3 baths2,673 sq. ft.267 Chatsworth Avenue, Sugar Grove, IL 60554
MLS# 12506452Listed by: FATHOM REALTY IL LLC - New
 $645,000Active5 beds 5 baths3,500 sq. ft.
$645,000Active5 beds 5 baths3,500 sq. ft.778 Black Walnut Court, Sugar Grove, IL 60554
MLS# 12512564Listed by: EXP REALTY - GENEVA  $389,000Pending3 beds 3 baths1,750 sq. ft.
$389,000Pending3 beds 3 baths1,750 sq. ft.349 Meadows Drive, Sugar Grove, IL 60554
MLS# 12510962Listed by: UNITED REAL ESTATE - CHICAGO- New
 $296,000Active3 beds 3 baths1,806 sq. ft.
$296,000Active3 beds 3 baths1,806 sq. ft.205 Belle Vue Court, Sugar Grove, IL 60554
MLS# 12511510Listed by: SOUTHWESTERN REAL ESTATE, INC. - New
 $377,000Active4 beds 2 baths1,745 sq. ft.
$377,000Active4 beds 2 baths1,745 sq. ft.3S520 Marian Lane, Sugar Grove, IL 60554
MLS# 12511019Listed by: RE/MAX ALL PRO - ST CHARLES - New
 $279,900Active4 beds 1 baths
$279,900Active4 beds 1 baths92 Maple Street, Sugar Grove, IL 60554
MLS# 12511338Listed by: LEGACY PROPERTIES - New
 $470,000Active3 beds 3 baths2,406 sq. ft.
$470,000Active3 beds 3 baths2,406 sq. ft.199 Vale Avenue, Sugar Grove, IL 60554
MLS# 12510799Listed by: BAIRD & WARNER
