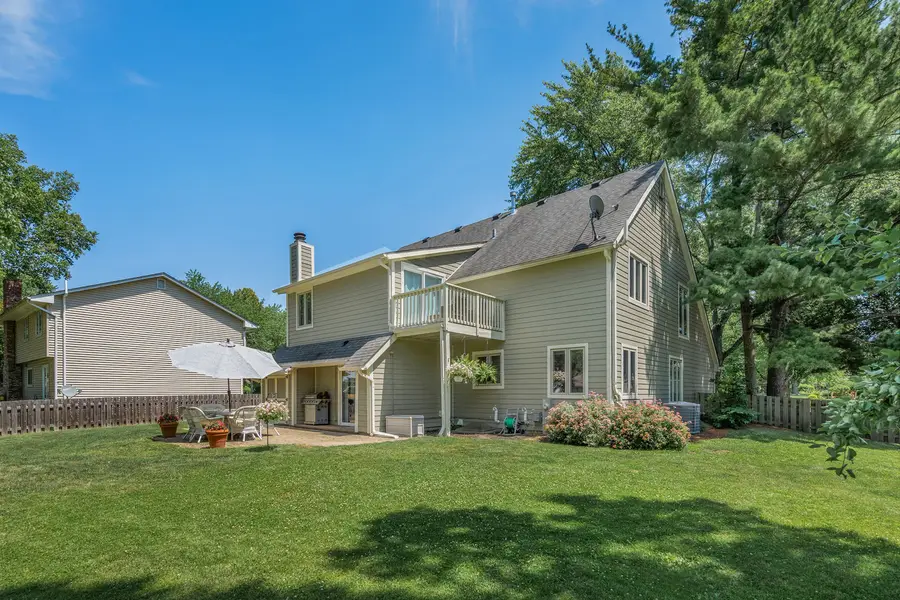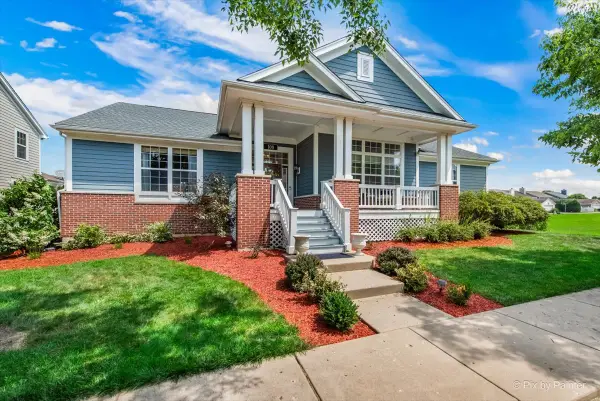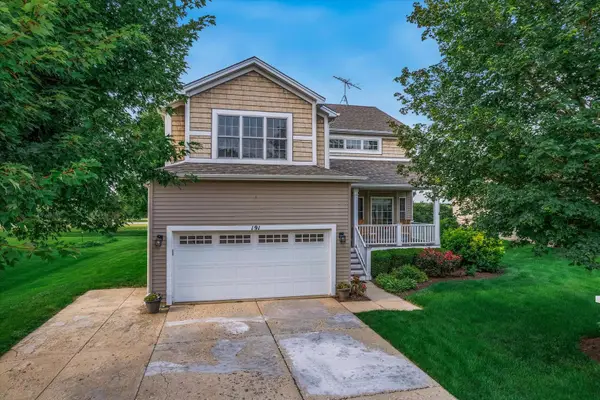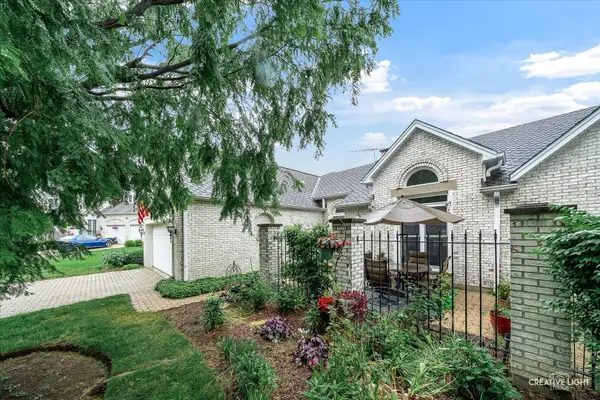2 Cedar Gate Circle, Sugar Grove, IL 60554
Local realty services provided by:Results Realty ERA Powered



Listed by:cathy peters
Office:keller williams innovate - aurora
MLS#:12416805
Source:MLSNI
Price summary
- Price:$468,000
- Price per sq. ft.:$178.22
- Monthly HOA dues:$144
About this home
Stylish & Spacious! Great curb appeal surrounds this 5 bedroom, 2 -1/2 bath modern home set among mature trees in the sought-after Prestbury neighborhood of Sugar Grove. From the soaring living room to the unique layout, this home offers the perfect opportunity for anyone desiring space, comfort & community amenities. Beautifully maintained hardwood floors provide a warm welcome that flows from the entry throughout most of the main level, and 2 year new carpets cover the rest of the home. Features include a vaulted living room with beamed ceiling, brick fireplace and plenty of natural light. The nearby dining room offers great space for enjoying meals or entertaining guests. The eat-in kitchen boasts stainless appliances, maple cabinets, Corian counters, an island, water filtration system plus a generous pantry. A roomy family room with fireplace and beamed ceiling is the ideal place to chill and hang out. Upstairs the primary suite features a vaulted beamed ceiling, a walk-in closet, an updated private bath plus access to an owner's balcony for enjoying some quiet time. 4 additional bedrooms share an additional bath. The partial basement includes a laundry area with a convenience sink plus plenty of storage. Love the outdoors? There's plenty of room to roam in the fenced yard with a large paver brick patio, or enjoying all that Prestbury has to offer including parks, lakes, community pool, clubhouse, tennis/pickleball courts, Virgil Gilman Trail plus Bliss Creek Golf Course & restaurant. Lots of updates in the past 5-15 years! Come explore all that this well-maintained home has to offer.
Contact an agent
Home facts
- Year built:1974
- Listing Id #:12416805
- Added:31 day(s) ago
- Updated:August 11, 2025 at 06:42 PM
Rooms and interior
- Bedrooms:5
- Total bathrooms:3
- Full bathrooms:2
- Half bathrooms:1
- Living area:2,626 sq. ft.
Heating and cooling
- Cooling:Central Air
- Heating:Forced Air, Natural Gas
Structure and exterior
- Roof:Asphalt
- Year built:1974
- Building area:2,626 sq. ft.
- Lot area:0.26 Acres
Schools
- High school:West Aurora High School
- Middle school:Herget Middle School
- Elementary school:Fearn Elementary School
Utilities
- Water:Public
- Sewer:Public Sewer
Finances and disclosures
- Price:$468,000
- Price per sq. ft.:$178.22
- Tax amount:$9,291 (2024)
New listings near 2 Cedar Gate Circle
- New
 $400,000Active3 beds 2 baths1,633 sq. ft.
$400,000Active3 beds 2 baths1,633 sq. ft.300 Hankes Road, Sugar Grove, IL 60554
MLS# 12425906Listed by: WEICHERT REALTORS SIGNATURE PROFESSIONALS - New
 $450,000Active4 beds 2 baths2,704 sq. ft.
$450,000Active4 beds 2 baths2,704 sq. ft.108 Gillett Street, Sugar Grove, IL 60554
MLS# 12434656Listed by: DREAMS & KEYS REAL ESTATE GROUP - New
 $499,000Active5 beds 4 baths3,000 sq. ft.
$499,000Active5 beds 4 baths3,000 sq. ft.21 Windwood Court, Sugar Grove, IL 60554
MLS# 12431805Listed by: KELLER WILLIAMS INNOVATE - AURORA  $414,900Pending5 beds 3 baths2,500 sq. ft.
$414,900Pending5 beds 3 baths2,500 sq. ft.34 Cedar Gate Circle, Sugar Grove, IL 60554
MLS# 12437421Listed by: KELLER WILLIAMS INNOVATE - AURORA- New
 $415,000Active5 beds 4 baths
$415,000Active5 beds 4 baths191 Meadows Drive, Sugar Grove, IL 60554
MLS# 12438479Listed by: LEGACY PROPERTIES - New
 $420,000Active4 beds 3 baths2,390 sq. ft.
$420,000Active4 beds 3 baths2,390 sq. ft.723 Queens Gate Circle, Sugar Grove, IL 60554
MLS# 12435332Listed by: BAIRD & WARNER - New
 $439,000Active3 beds 3 baths2,498 sq. ft.
$439,000Active3 beds 3 baths2,498 sq. ft.27 Hillcrest Drive, Sugar Grove, IL 60554
MLS# 12437094Listed by: LEGACY PROPERTIES - New
 $347,000Active3 beds 2 baths1,465 sq. ft.
$347,000Active3 beds 2 baths1,465 sq. ft.1 Normandie Drive #211, Sugar Grove, IL 60554
MLS# 12437198Listed by: KELLER WILLIAMS INNOVATE - AURORA - New
 $979,900Active4 beds 5 baths4,701 sq. ft.
$979,900Active4 beds 5 baths4,701 sq. ft.1044 Redbud Lane, Sugar Grove, IL 60554
MLS# 12438861Listed by: SOUTHWESTERN REAL ESTATE, INC. - New
 $524,900Active5 beds 4 baths2,488 sq. ft.
$524,900Active5 beds 4 baths2,488 sq. ft.1266 Airs Avenue, Sugar Grove, IL 60554
MLS# 12437084Listed by: EXP REALTY - GENEVA
