206 Brompton Lane #A, Sugar Grove, IL 60554
Local realty services provided by:Results Realty ERA Powered
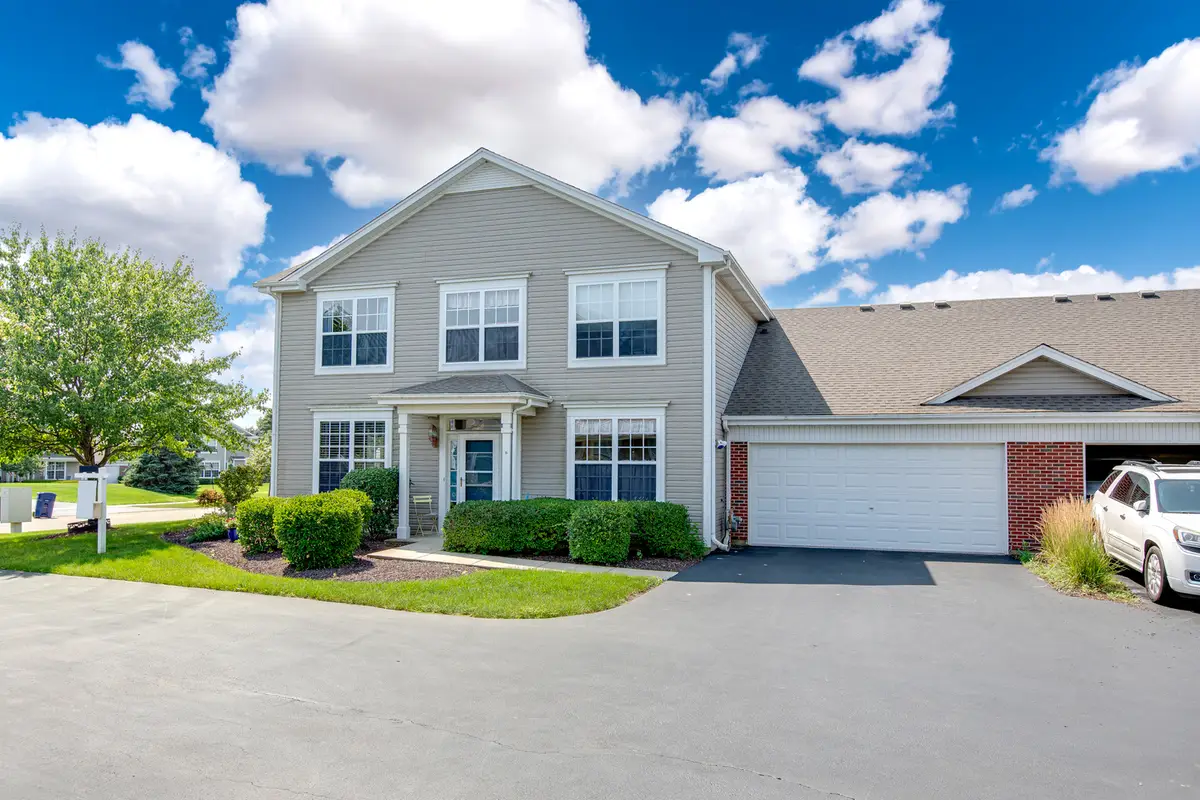
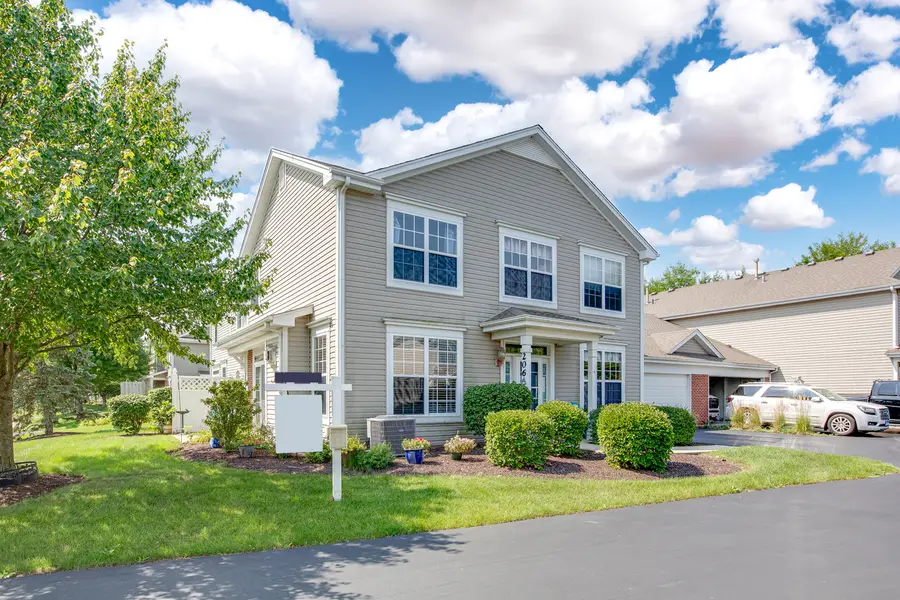
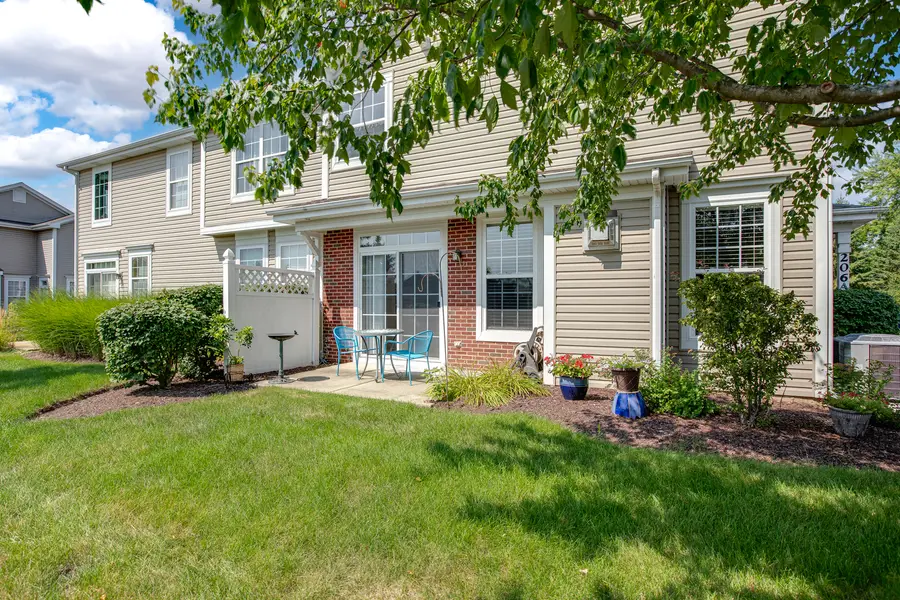
206 Brompton Lane #A,Sugar Grove, IL 60554
$299,900
- 2 Beds
- 3 Baths
- 1,615 sq. ft.
- Condominium
- Active
Listed by:cindy banks
Office:re/max cornerstone
MLS#:12425525
Source:MLSNI
Price summary
- Price:$299,900
- Price per sq. ft.:$185.7
- Monthly HOA dues:$283
About this home
Nestled in the charming community of Sugar Grove, visit one of few rare Davenport models. This property boasts lovely finishes of updated vinyl tile flooring and interior painting. With its prime location, you'll enjoy convenient access to local amenities and a serene neighborhood setting, making it an ideal place to call home. Stepping inside, immediately in the family room you'll be greeted by sunlight streaming through the large picturesque windows. To the right your eyes meet the eat-in kitchen area, the heart of the home with its cozy breakfast nook. Leading past the new carpeting (2024) the upstairs loft allows time for relaxation and comfort. Each bedroom has its own bathroom, and a versatile walk-in closet offers ample storage, making organization a breeze. Step outside and unwind in your own private patio. This secluded outdoor space is perfect for morning coffee or simply soaking up the sun. Other Updated mechanicals include A/C (2020), new furnace and humidifier (2019), refrigerator, dishwasher, and electric oven/range with a ceramic cooktop (2016), dryer (2024) roofing (2018). Don't miss the opportunity to make this your own oasis!
Contact an agent
Home facts
- Year built:2002
- Listing Id #:12425525
- Added:13 day(s) ago
- Updated:August 14, 2025 at 11:45 AM
Rooms and interior
- Bedrooms:2
- Total bathrooms:3
- Full bathrooms:2
- Half bathrooms:1
- Living area:1,615 sq. ft.
Heating and cooling
- Cooling:Central Air
- Heating:Forced Air, Natural Gas
Structure and exterior
- Roof:Asphalt
- Year built:2002
- Building area:1,615 sq. ft.
Schools
- High school:Kaneland High School
- Middle school:Harter Middle School
- Elementary school:John Shields Elementary School
Utilities
- Water:Public
- Sewer:Public Sewer
Finances and disclosures
- Price:$299,900
- Price per sq. ft.:$185.7
- Tax amount:$5,076 (2024)
New listings near 206 Brompton Lane #A
- New
 $520,000Active5 beds 4 baths3,200 sq. ft.
$520,000Active5 beds 4 baths3,200 sq. ft.115 Clover Drive, Sugar Grove, IL 60554
MLS# 12444153Listed by: COLDWELL BANKER REALTY - Open Sun, 11am to 1pmNew
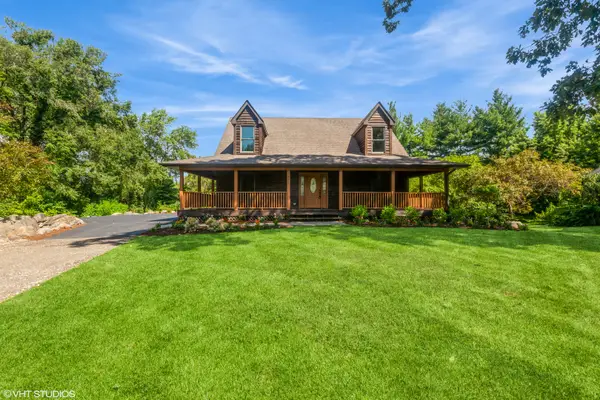 $479,000Active5 beds 4 baths2,973 sq. ft.
$479,000Active5 beds 4 baths2,973 sq. ft.1921 Annettes Circle, Sugar Grove, IL 60554
MLS# 12440524Listed by: BAIRD & WARNER FOX VALLEY - GENEVA - New
 $400,000Active3 beds 2 baths1,633 sq. ft.
$400,000Active3 beds 2 baths1,633 sq. ft.300 Hankes Road, Sugar Grove, IL 60554
MLS# 12425906Listed by: WEICHERT REALTORS SIGNATURE PROFESSIONALS 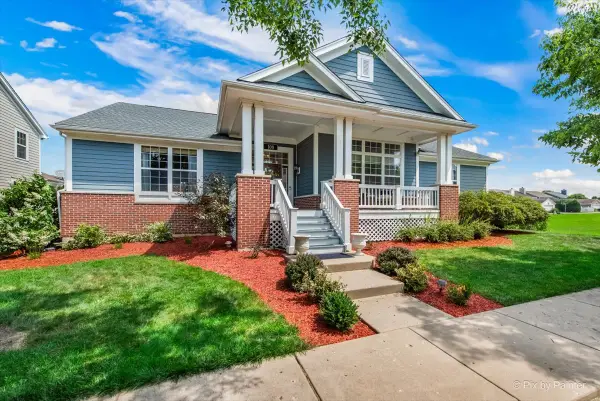 $450,000Pending4 beds 2 baths2,704 sq. ft.
$450,000Pending4 beds 2 baths2,704 sq. ft.108 Gillett Street, Sugar Grove, IL 60554
MLS# 12434656Listed by: DREAMS & KEYS REAL ESTATE GROUP- New
 $499,000Active5 beds 4 baths3,000 sq. ft.
$499,000Active5 beds 4 baths3,000 sq. ft.21 Windwood Court, Sugar Grove, IL 60554
MLS# 12431805Listed by: KELLER WILLIAMS INNOVATE - AURORA  $414,900Pending5 beds 3 baths2,500 sq. ft.
$414,900Pending5 beds 3 baths2,500 sq. ft.34 Cedar Gate Circle, Sugar Grove, IL 60554
MLS# 12437421Listed by: KELLER WILLIAMS INNOVATE - AURORA- New
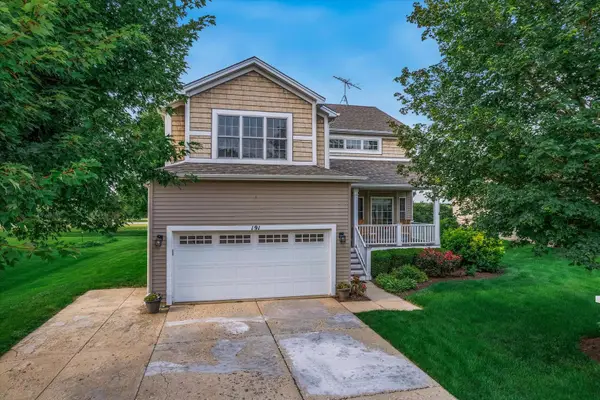 $415,000Active5 beds 4 baths
$415,000Active5 beds 4 baths191 Meadows Drive, Sugar Grove, IL 60554
MLS# 12438479Listed by: LEGACY PROPERTIES - New
 $420,000Active4 beds 3 baths2,390 sq. ft.
$420,000Active4 beds 3 baths2,390 sq. ft.723 Queens Gate Circle, Sugar Grove, IL 60554
MLS# 12435332Listed by: BAIRD & WARNER - New
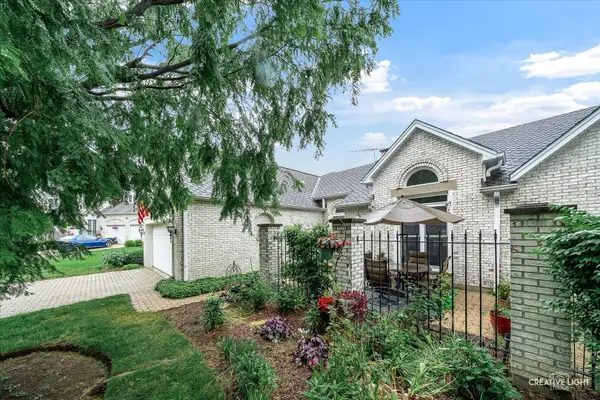 $439,000Active3 beds 3 baths2,498 sq. ft.
$439,000Active3 beds 3 baths2,498 sq. ft.27 Hillcrest Drive, Sugar Grove, IL 60554
MLS# 12437094Listed by: LEGACY PROPERTIES - New
 $347,000Active3 beds 2 baths1,465 sq. ft.
$347,000Active3 beds 2 baths1,465 sq. ft.1 Normandie Drive #211, Sugar Grove, IL 60554
MLS# 12437198Listed by: KELLER WILLIAMS INNOVATE - AURORA
