282 Whitfield Drive #A, Sugar Grove, IL 60554
Local realty services provided by:Results Realty ERA Powered
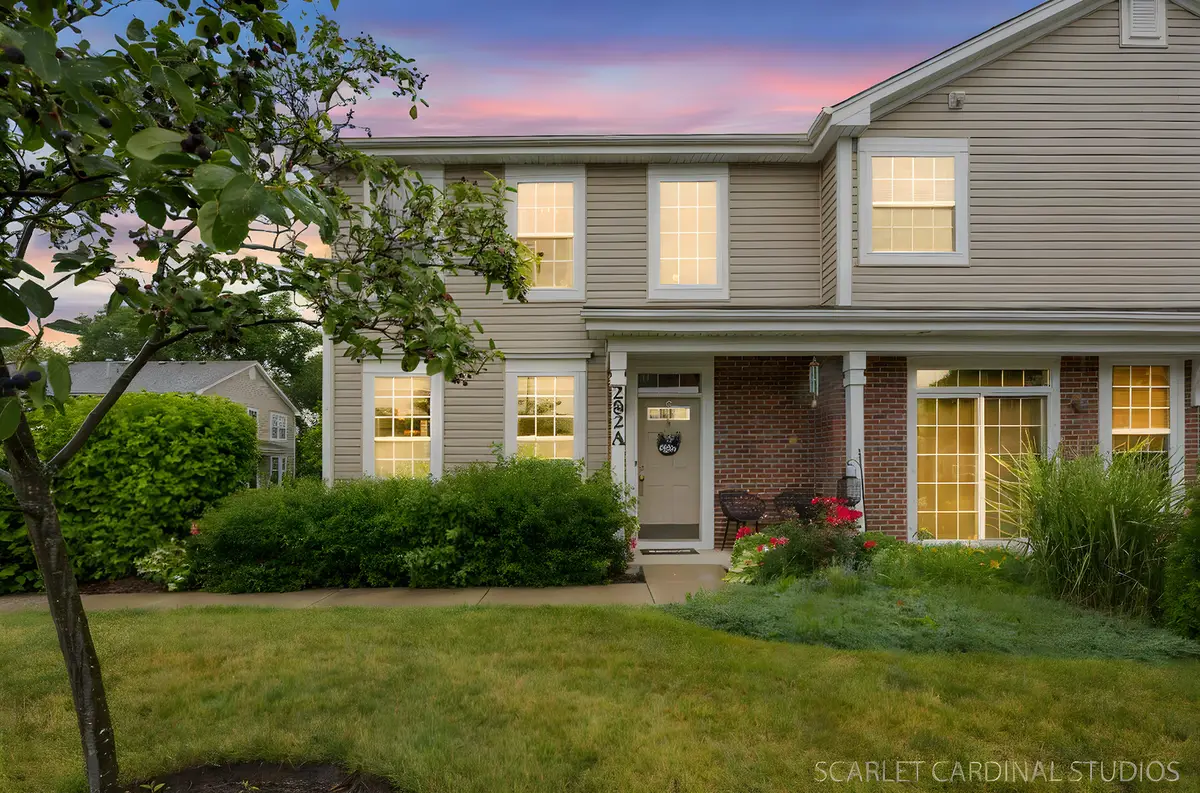
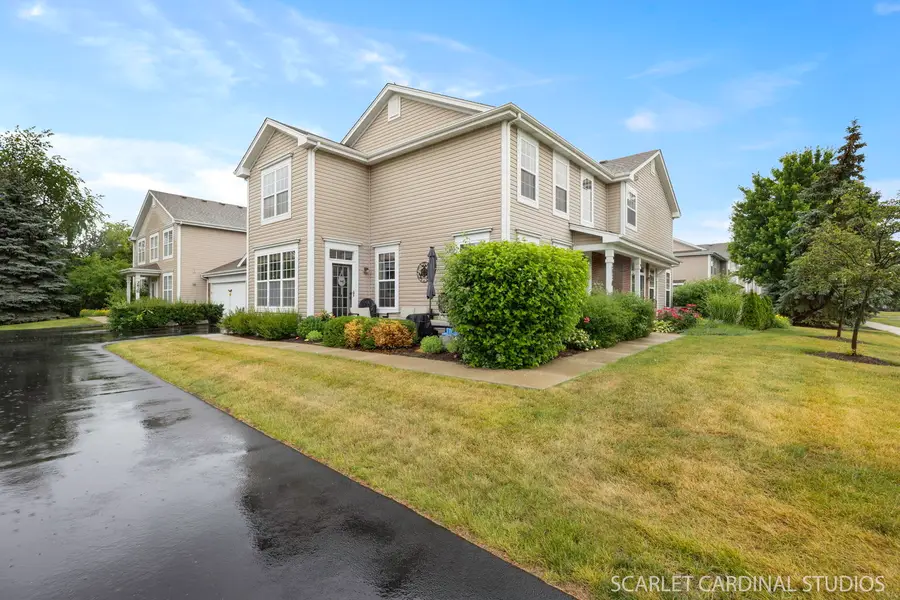
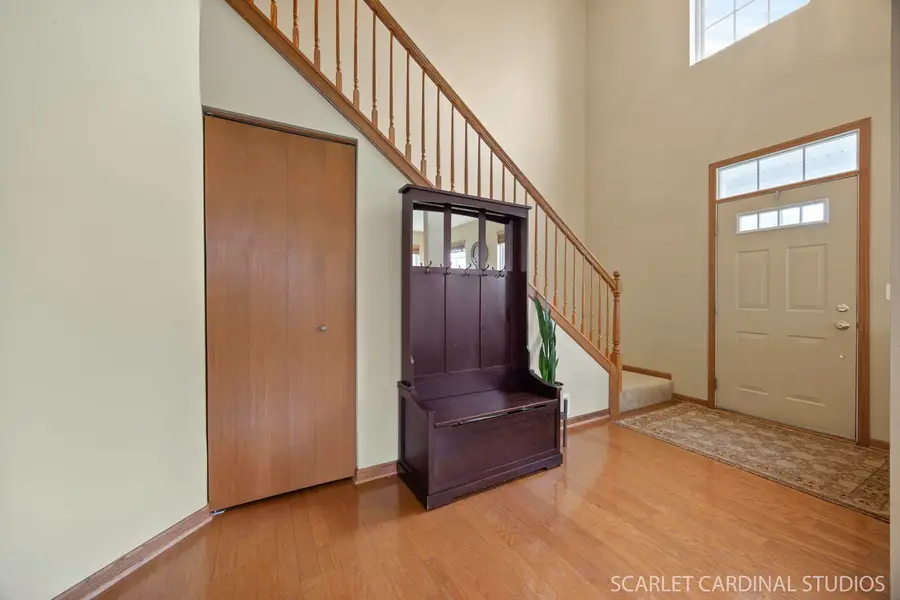
Listed by:stacey puett
Office:fathom realty il llc.
MLS#:12404301
Source:MLSNI
Price summary
- Price:$284,900
- Price per sq. ft.:$193.55
- Monthly HOA dues:$268
About this home
Fantastic Move-In Ready Townhome in Sought-After Windsor Pointe! Welcome to this beautifully maintained end-unit townhome filled with natural light from large windows throughout. Offering 2 spacious bedrooms and 2.5 bathrooms, this home is perfect for comfort and convenience. The open-concept main floor features a generously sized kitchen with newer appliances-including the range, microwave, dishwasher, washer, and dryer-flowing seamlessly into the dining and living areas. Enjoy hardwood flooring throughout the foyer, living room, and dining room. Upstairs, the large primary suite boasts a cathedral ceiling, walk-in closet, and ensuite bath. A spacious second bedroom with a large closet and a second full bath complete the upper level. Bathrooms feature updated lighting as well. Step outside to relax on the charming front porch or entertain on the back patio. The home is located on a quiet, no-through-traffic street and includes a 2-car attached garage with excellent attic storage. Enjoy walking distance to a neighborhood parks- with one having new access to the Virgil Gilman Trail-as well as nearby ponds, grocery stores, coffee shops, restaurants, and more! New Water Heater 2024. New Range, Microwave and Dishwasher 2023. New Furnace, A/C, Washer and Dryer 2019. Roof, gutters and downspouts replaced 2014. Schedule your showing today!
Contact an agent
Home facts
- Year built:2003
- Listing Id #:12404301
- Added:49 day(s) ago
- Updated:August 13, 2025 at 07:45 AM
Rooms and interior
- Bedrooms:2
- Total bathrooms:3
- Full bathrooms:2
- Half bathrooms:1
- Living area:1,472 sq. ft.
Heating and cooling
- Cooling:Central Air
- Heating:Forced Air, Natural Gas
Structure and exterior
- Roof:Asphalt
- Year built:2003
- Building area:1,472 sq. ft.
Schools
- High school:Kaneland High School
- Middle school:Harter Middle School
- Elementary school:John Shields Elementary School
Utilities
- Water:Public
- Sewer:Public Sewer
Finances and disclosures
- Price:$284,900
- Price per sq. ft.:$193.55
- Tax amount:$5,618 (2023)
New listings near 282 Whitfield Drive #A
- New
 $520,000Active5 beds 4 baths3,200 sq. ft.
$520,000Active5 beds 4 baths3,200 sq. ft.115 Clover Drive, Sugar Grove, IL 60554
MLS# 12444153Listed by: COLDWELL BANKER REALTY - Open Sun, 11am to 1pmNew
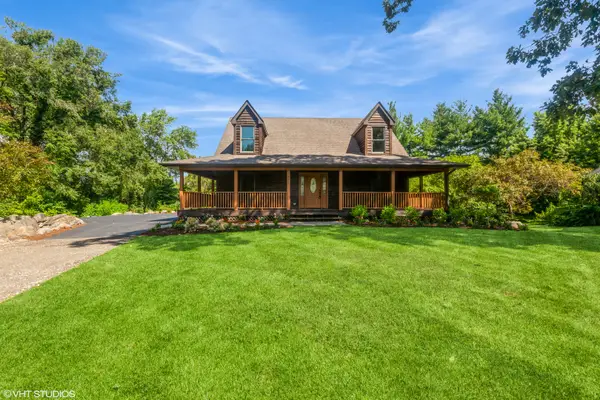 $479,000Active5 beds 4 baths2,973 sq. ft.
$479,000Active5 beds 4 baths2,973 sq. ft.1921 Annettes Circle, Sugar Grove, IL 60554
MLS# 12440524Listed by: BAIRD & WARNER FOX VALLEY - GENEVA - New
 $400,000Active3 beds 2 baths1,633 sq. ft.
$400,000Active3 beds 2 baths1,633 sq. ft.300 Hankes Road, Sugar Grove, IL 60554
MLS# 12425906Listed by: WEICHERT REALTORS SIGNATURE PROFESSIONALS 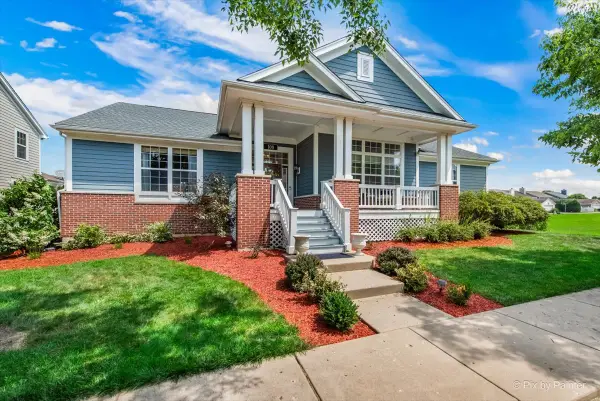 $450,000Pending4 beds 2 baths2,704 sq. ft.
$450,000Pending4 beds 2 baths2,704 sq. ft.108 Gillett Street, Sugar Grove, IL 60554
MLS# 12434656Listed by: DREAMS & KEYS REAL ESTATE GROUP- New
 $499,000Active5 beds 4 baths3,000 sq. ft.
$499,000Active5 beds 4 baths3,000 sq. ft.21 Windwood Court, Sugar Grove, IL 60554
MLS# 12431805Listed by: KELLER WILLIAMS INNOVATE - AURORA  $414,900Pending5 beds 3 baths2,500 sq. ft.
$414,900Pending5 beds 3 baths2,500 sq. ft.34 Cedar Gate Circle, Sugar Grove, IL 60554
MLS# 12437421Listed by: KELLER WILLIAMS INNOVATE - AURORA- New
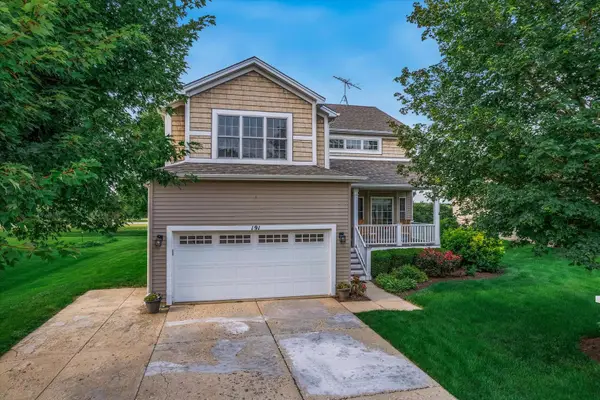 $415,000Active5 beds 4 baths
$415,000Active5 beds 4 baths191 Meadows Drive, Sugar Grove, IL 60554
MLS# 12438479Listed by: LEGACY PROPERTIES - New
 $420,000Active4 beds 3 baths2,390 sq. ft.
$420,000Active4 beds 3 baths2,390 sq. ft.723 Queens Gate Circle, Sugar Grove, IL 60554
MLS# 12435332Listed by: BAIRD & WARNER - New
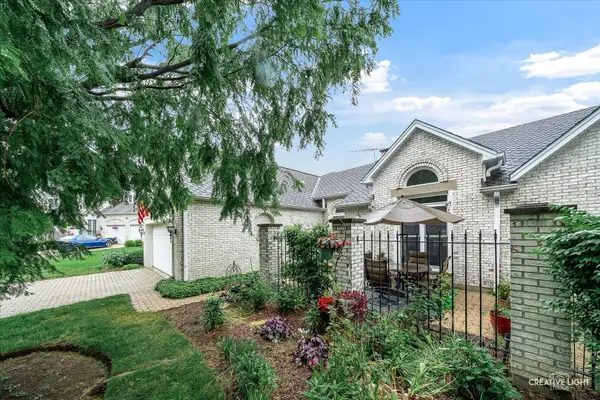 $439,000Active3 beds 3 baths2,498 sq. ft.
$439,000Active3 beds 3 baths2,498 sq. ft.27 Hillcrest Drive, Sugar Grove, IL 60554
MLS# 12437094Listed by: LEGACY PROPERTIES - New
 $347,000Active3 beds 2 baths1,465 sq. ft.
$347,000Active3 beds 2 baths1,465 sq. ft.1 Normandie Drive #211, Sugar Grove, IL 60554
MLS# 12437198Listed by: KELLER WILLIAMS INNOVATE - AURORA
