288 Whitfield Drive #B, Sugar Grove, IL 60554
Local realty services provided by:ERA Naper Realty

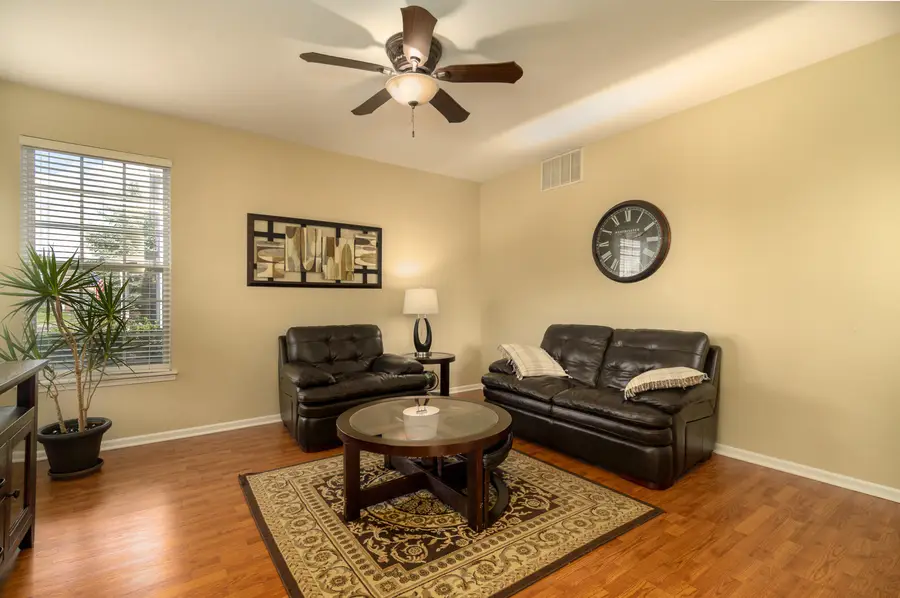
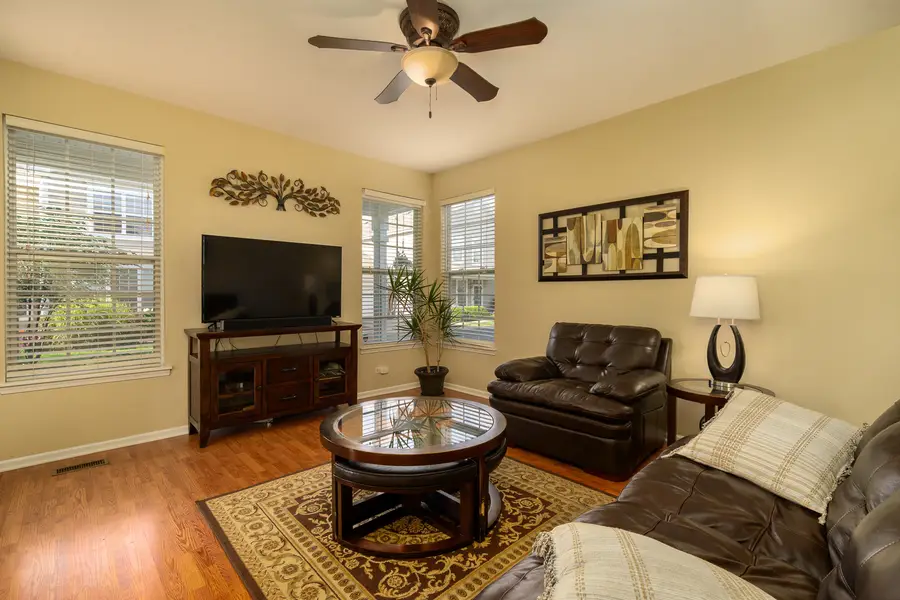
288 Whitfield Drive #B,Sugar Grove, IL 60554
$315,000
- 3 Beds
- 3 Baths
- 1,805 sq. ft.
- Condominium
- Active
Listed by:kimberly wirtz
Office:wirtz real estate group inc.
MLS#:12422520
Source:MLSNI
Price summary
- Price:$315,000
- Price per sq. ft.:$174.52
- Monthly HOA dues:$292
About this home
Welcome to this stunning and well maintained end-unit townhome, offering picturesque wooded views from every window and an ideal blend of luxury, functionality, and natural beauty. Nestled in a serene, tree-lined setting, this home is designed to impress both inside and out. Step onto the charming covered front porch and into a sun-drenched living room, where an abundance of windows brings in soft, natural light and frames tranquil views of the surrounding landscape. The formal dining room is perfect for entertaining, while the spacious kitchen boasts rich 42-inch maple cabinets, sleek black appliances, a pantry, and an adjacent breakfast area with a sliding door leading to a private patio-your own retreat overlooking the lush, wooded yard. The home showcases wood laminate flooring throughout, providing a warm, cohesive feel from room to room. The main level also features soaring, 9' ceilings, a laundry room with sink, a powder room with a stylish Kohler vanity, and access to the two-car attached garage, complete with pull-down stairs for attic storage. Upstairs, you'll find a vaulted primary suite with not one but two closets, including a walk-in, and a luxurious private bath featuring a granite-topped vanity. Two additional bedrooms, a full hall bath, and a convenient second-floor laundry complete the upper level. Major mechanicals are updated too with a brand-new furnace and A/C installed in 2023. From its thoughtful layout and quality finishes to its serene location and updates, this home truly has it all. Come see for yourself and fall in love with wooded views, refined comfort, and turnkey living. Windsor Pointe is a highly desired, active, friendly neighborhood surrounded by walking trails and parks with shopping within walking distance as well! Located only 2 minutes from I- 88!
Contact an agent
Home facts
- Year built:2002
- Listing Id #:12422520
- Added:21 day(s) ago
- Updated:August 13, 2025 at 10:47 AM
Rooms and interior
- Bedrooms:3
- Total bathrooms:3
- Full bathrooms:2
- Half bathrooms:1
- Living area:1,805 sq. ft.
Heating and cooling
- Cooling:Central Air
- Heating:Forced Air, Natural Gas
Structure and exterior
- Roof:Asphalt
- Year built:2002
- Building area:1,805 sq. ft.
Schools
- High school:Kaneland High School
- Middle school:Harter Middle School
- Elementary school:John Shields Elementary School
Utilities
- Water:Public
- Sewer:Public Sewer
Finances and disclosures
- Price:$315,000
- Price per sq. ft.:$174.52
- Tax amount:$6,347 (2024)
New listings near 288 Whitfield Drive #B
- New
 $520,000Active5 beds 4 baths3,200 sq. ft.
$520,000Active5 beds 4 baths3,200 sq. ft.115 Clover Drive, Sugar Grove, IL 60554
MLS# 12444153Listed by: COLDWELL BANKER REALTY - Open Sun, 11am to 1pmNew
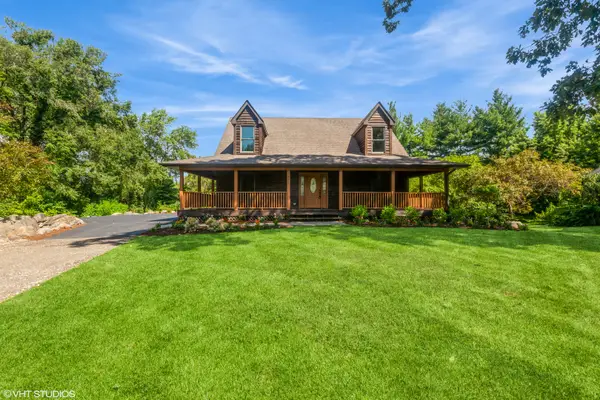 $479,000Active5 beds 4 baths2,973 sq. ft.
$479,000Active5 beds 4 baths2,973 sq. ft.1921 Annettes Circle, Sugar Grove, IL 60554
MLS# 12440524Listed by: BAIRD & WARNER FOX VALLEY - GENEVA - New
 $400,000Active3 beds 2 baths1,633 sq. ft.
$400,000Active3 beds 2 baths1,633 sq. ft.300 Hankes Road, Sugar Grove, IL 60554
MLS# 12425906Listed by: WEICHERT REALTORS SIGNATURE PROFESSIONALS 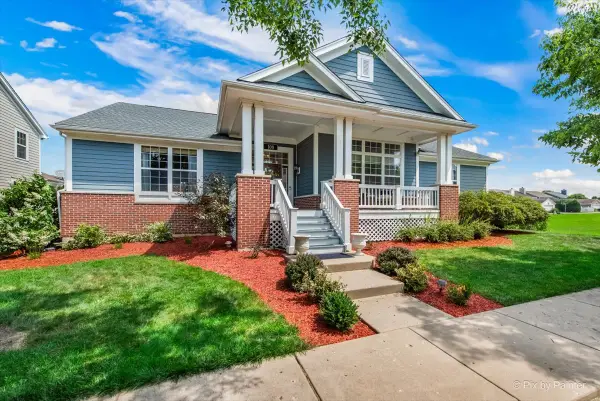 $450,000Pending4 beds 2 baths2,704 sq. ft.
$450,000Pending4 beds 2 baths2,704 sq. ft.108 Gillett Street, Sugar Grove, IL 60554
MLS# 12434656Listed by: DREAMS & KEYS REAL ESTATE GROUP- New
 $499,000Active5 beds 4 baths3,000 sq. ft.
$499,000Active5 beds 4 baths3,000 sq. ft.21 Windwood Court, Sugar Grove, IL 60554
MLS# 12431805Listed by: KELLER WILLIAMS INNOVATE - AURORA  $414,900Pending5 beds 3 baths2,500 sq. ft.
$414,900Pending5 beds 3 baths2,500 sq. ft.34 Cedar Gate Circle, Sugar Grove, IL 60554
MLS# 12437421Listed by: KELLER WILLIAMS INNOVATE - AURORA- New
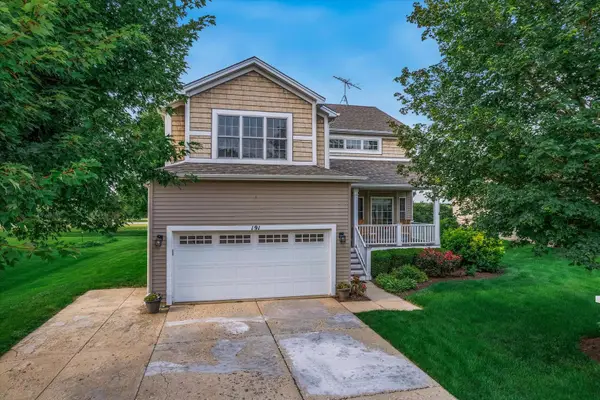 $415,000Active5 beds 4 baths
$415,000Active5 beds 4 baths191 Meadows Drive, Sugar Grove, IL 60554
MLS# 12438479Listed by: LEGACY PROPERTIES - New
 $420,000Active4 beds 3 baths2,390 sq. ft.
$420,000Active4 beds 3 baths2,390 sq. ft.723 Queens Gate Circle, Sugar Grove, IL 60554
MLS# 12435332Listed by: BAIRD & WARNER - New
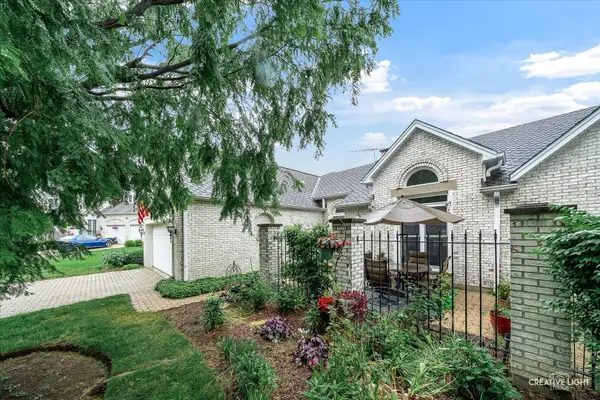 $439,000Active3 beds 3 baths2,498 sq. ft.
$439,000Active3 beds 3 baths2,498 sq. ft.27 Hillcrest Drive, Sugar Grove, IL 60554
MLS# 12437094Listed by: LEGACY PROPERTIES - New
 $347,000Active3 beds 2 baths1,465 sq. ft.
$347,000Active3 beds 2 baths1,465 sq. ft.1 Normandie Drive #211, Sugar Grove, IL 60554
MLS# 12437198Listed by: KELLER WILLIAMS INNOVATE - AURORA
