295 Atkinson Drive, Sugar Grove, IL 60554
Local realty services provided by:Results Realty ERA Powered
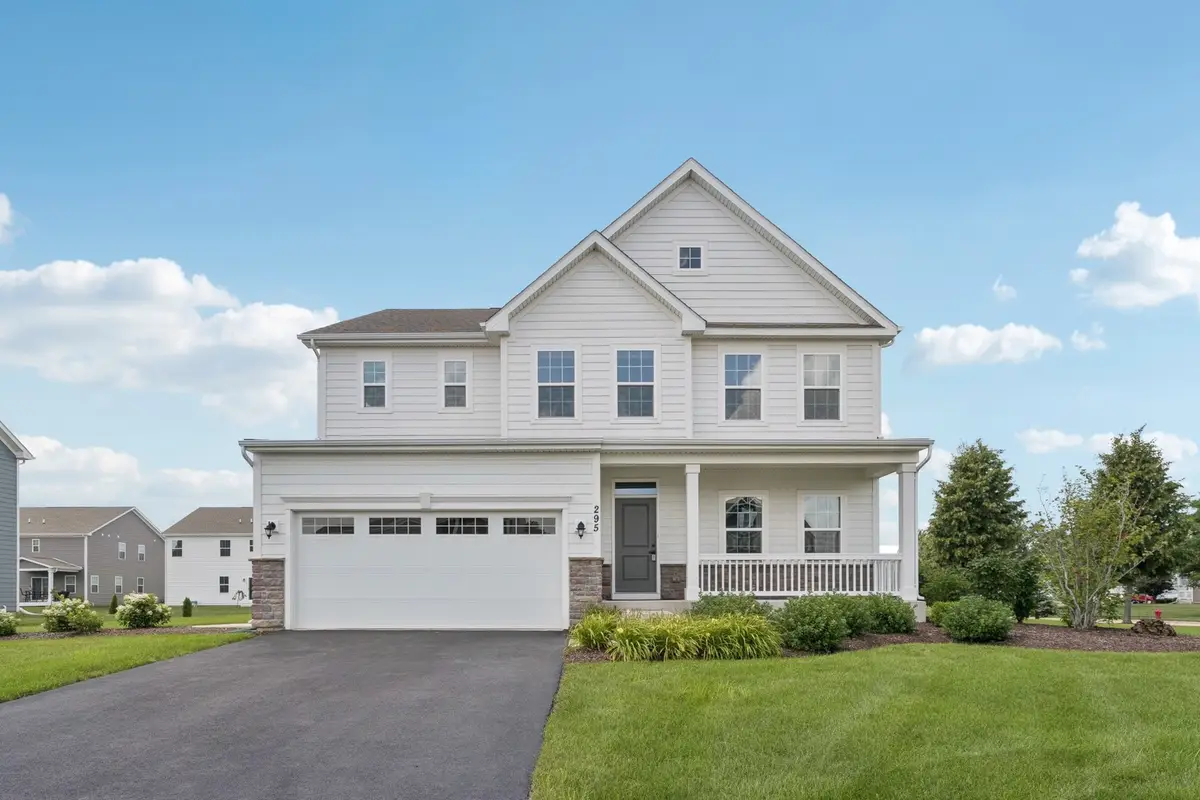
295 Atkinson Drive,Sugar Grove, IL 60554
$558,000
- 4 Beds
- 3 Baths
- - sq. ft.
- Single family
- Sold
Listed by:melissa kingsbury
Office:redfin corporation
MLS#:12417302
Source:MLSNI
Sorry, we are unable to map this address
Price summary
- Price:$558,000
- Monthly HOA dues:$186
About this home
Don't miss this better than new builder's model in Settler's Ridge of Sugar Grove! From the moment you arrive, the beautifully landscaped front yard and expansive front porch invite you to relax and take in the views. Step inside to a bright and welcoming Lehigh model offering a formal living room filled with natural light. The chef's kitchen is a showstopper, featuring custom shaker cabinets, an oversized center island, quartz countertops, tiled backsplash, a walk-in pantry, and high-end appliances. The open-concept layout flows seamlessly into a cozy family room and an airy breakfast area, perfect for everyday living and entertaining. The main floor also includes a stylish half bath, a custom mudroom with built-in storage, and a versatile bonus room ideal for a home office, playroom or even a 5th bedroom. Upstairs, escape to the serene primary suite offering two walk-in closets and a luxurious ensuite bath. Three additional bedrooms, a second full bathroom, a laundry room, and a spacious bonus loft provide all the space you need. The full unfinished basement offers additional storage and endless possibilities for customization. Step outside to the covered, maintenance-free deck, overlooking the generous corner lot with in ground sprinkler system, perfect for outdoor gatherings or quiet afternoons. The attached two-car garage provides ample parking and storage. Located near the picturesque Bliss Woods Forest Preserve, Sugar Grove Public Library, and Prairie Glen Park, with convenient access to shopping, dining, local schools, and Interstate 88 for easy commuting. This beautifully maintained home has it all, schedule your showing today.
Contact an agent
Home facts
- Year built:2023
- Listing Id #:12417302
- Added:29 day(s) ago
- Updated:August 15, 2025 at 05:36 PM
Rooms and interior
- Bedrooms:4
- Total bathrooms:3
- Full bathrooms:2
- Half bathrooms:1
Heating and cooling
- Cooling:Central Air
- Heating:Forced Air, Natural Gas
Structure and exterior
- Roof:Asphalt
- Year built:2023
Schools
- High school:Kaneland High School
- Middle school:Harter Middle School
- Elementary school:Kaneland South Elementary School
Utilities
- Water:Public
- Sewer:Public Sewer
Finances and disclosures
- Price:$558,000
- Tax amount:$15,737 (2023)
New listings near 295 Atkinson Drive
- New
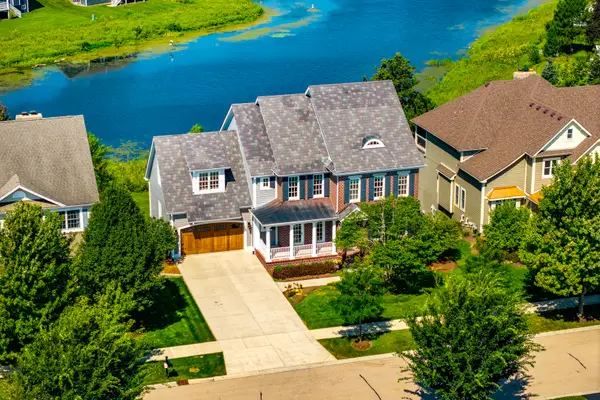 $839,500Active4 beds 4 baths3,153 sq. ft.
$839,500Active4 beds 4 baths3,153 sq. ft.111 Goldenrod Drive, Sugar Grove, IL 60554
MLS# 12445294Listed by: COLDWELL BANKER REAL ESTATE GROUP - New
 $520,000Active5 beds 4 baths3,200 sq. ft.
$520,000Active5 beds 4 baths3,200 sq. ft.115 Clover Drive, Sugar Grove, IL 60554
MLS# 12444153Listed by: COLDWELL BANKER REALTY - Open Sun, 11am to 1pmNew
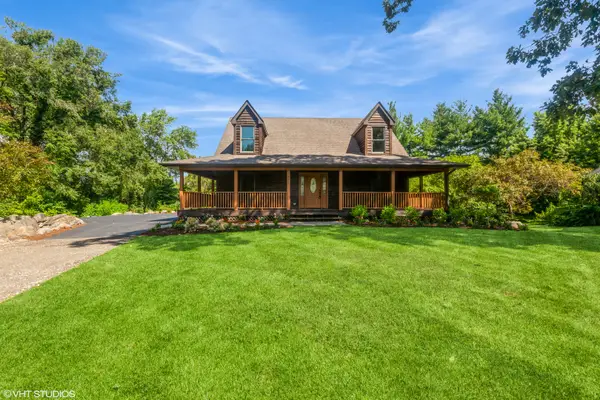 $479,000Active5 beds 4 baths2,973 sq. ft.
$479,000Active5 beds 4 baths2,973 sq. ft.1921 Annettes Circle, Sugar Grove, IL 60554
MLS# 12440524Listed by: BAIRD & WARNER FOX VALLEY - GENEVA - New
 $400,000Active3 beds 2 baths1,633 sq. ft.
$400,000Active3 beds 2 baths1,633 sq. ft.300 Hankes Road, Sugar Grove, IL 60554
MLS# 12425906Listed by: WEICHERT REALTORS SIGNATURE PROFESSIONALS 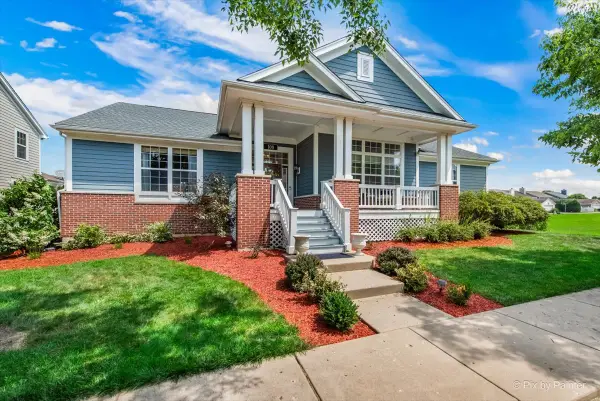 $450,000Pending4 beds 2 baths2,704 sq. ft.
$450,000Pending4 beds 2 baths2,704 sq. ft.108 Gillett Street, Sugar Grove, IL 60554
MLS# 12434656Listed by: DREAMS & KEYS REAL ESTATE GROUP $499,000Pending5 beds 4 baths3,000 sq. ft.
$499,000Pending5 beds 4 baths3,000 sq. ft.21 Windwood Court, Sugar Grove, IL 60554
MLS# 12431805Listed by: KELLER WILLIAMS INNOVATE - AURORA $414,900Pending5 beds 3 baths2,500 sq. ft.
$414,900Pending5 beds 3 baths2,500 sq. ft.34 Cedar Gate Circle, Sugar Grove, IL 60554
MLS# 12437421Listed by: KELLER WILLIAMS INNOVATE - AURORA- New
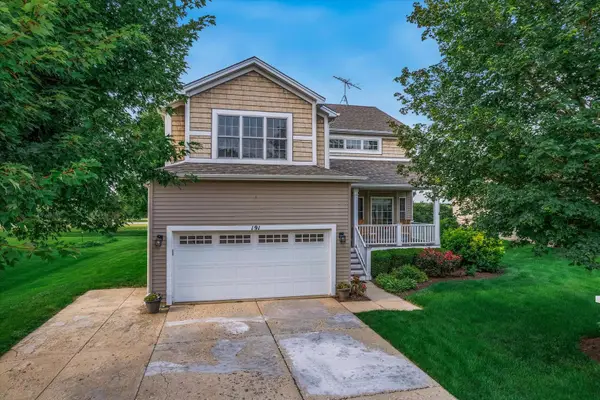 $415,000Active5 beds 4 baths
$415,000Active5 beds 4 baths191 Meadows Drive, Sugar Grove, IL 60554
MLS# 12438479Listed by: LEGACY PROPERTIES - New
 $420,000Active4 beds 3 baths2,390 sq. ft.
$420,000Active4 beds 3 baths2,390 sq. ft.723 Queens Gate Circle, Sugar Grove, IL 60554
MLS# 12435332Listed by: BAIRD & WARNER - New
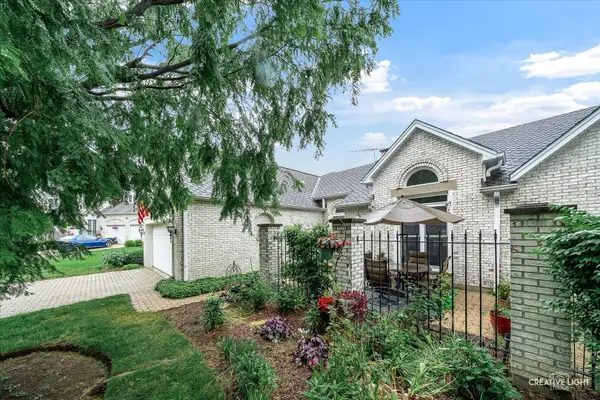 $439,000Active3 beds 3 baths2,498 sq. ft.
$439,000Active3 beds 3 baths2,498 sq. ft.27 Hillcrest Drive, Sugar Grove, IL 60554
MLS# 12437094Listed by: LEGACY PROPERTIES
