402 Hankes Road, Sugar Grove, IL 60554
Local realty services provided by:ERA Naper Realty
Listed by: bridget wagner
Office: @properties christies international real estate
MLS#:12504931
Source:MLSNI
Price summary
- Price:$519,000
- Price per sq. ft.:$189.28
- Monthly HOA dues:$142
About this home
Welcome Home to Prestbury! Perfect Layout, Gourmet Kitchen & Gorgeous Outdoor Living! This stunning home has plentiful windows with beautiful views. Most interior and exterior freshly painted in 2022. Enjoy a gourmet kitchen with high-end SS appliances, custom cabinetry, granite countertops, center island, hardwood floors, and upgraded lighting that opens to a spacious family room with masonry fireplace. Formal living and versatile dining room areas with custom built-ins and wet bar, perfect for entertaining. Upstairs features a luxurious primary suite with gigantic walk-in closet, spa bath with dual shower heads. Large first-floor laundry room with planning desk and powder room. Finished basement with rec room, wet bar, workout area, sauna, full bath, and huge storage. Outside: fenced yard, composite decks, paver patio, outdoor fireplace, sprinkler system, whole-house generator, and large concrete driveway. Move-in ready and full of upgrades-welcome home to Prestbury!
Contact an agent
Home facts
- Year built:1994
- Listing ID #:12504931
- Added:66 day(s) ago
- Updated:January 03, 2026 at 11:38 AM
Rooms and interior
- Bedrooms:4
- Total bathrooms:4
- Full bathrooms:3
- Half bathrooms:1
- Living area:2,742 sq. ft.
Heating and cooling
- Cooling:Central Air
- Heating:Forced Air, Natural Gas
Structure and exterior
- Roof:Asphalt
- Year built:1994
- Building area:2,742 sq. ft.
- Lot area:0.26 Acres
Schools
- High school:West Aurora High School
- Middle school:Herget Middle School
- Elementary school:Fearn Elementary School
Utilities
- Water:Public
- Sewer:Public Sewer
Finances and disclosures
- Price:$519,000
- Price per sq. ft.:$189.28
- Tax amount:$8,974 (2024)
New listings near 402 Hankes Road
- New
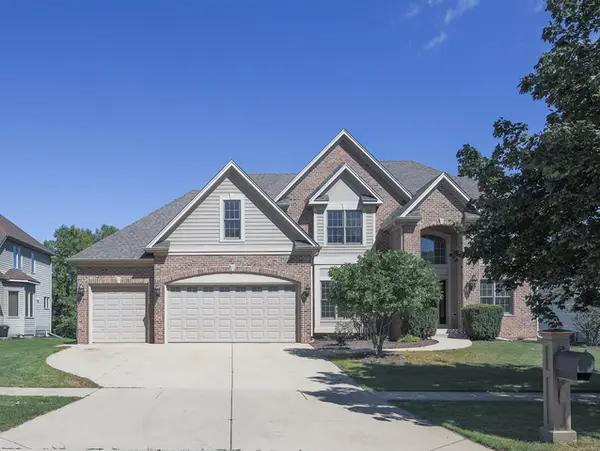 $659,000Active4 beds 5 baths2,888 sq. ft.
$659,000Active4 beds 5 baths2,888 sq. ft.618 Pine Street, Sugar Grove, IL 60554
MLS# 12533281Listed by: CONCENTRIC REALTY, INC - New
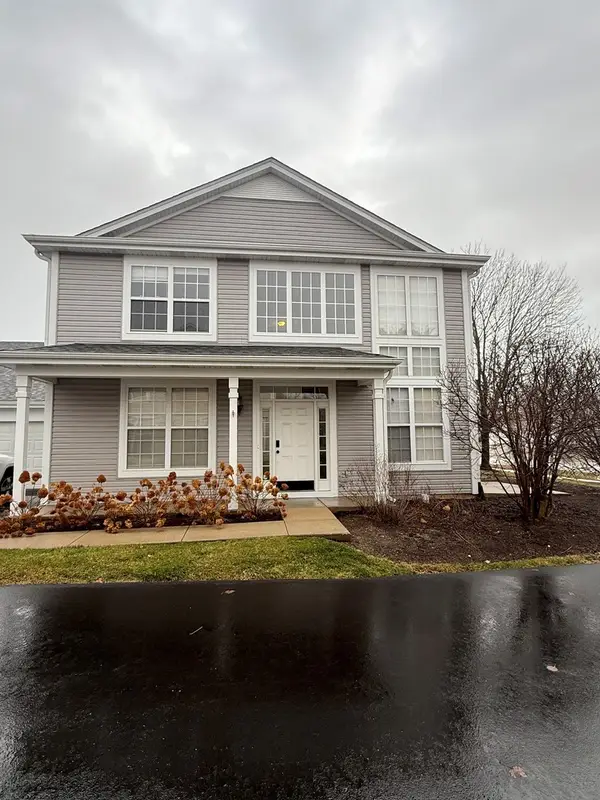 $315,000Active3 beds 3 baths1,944 sq. ft.
$315,000Active3 beds 3 baths1,944 sq. ft.203 W Park Avenue #A, Sugar Grove, IL 60554
MLS# 12537761Listed by: CAGAN'S REALTY, INC. 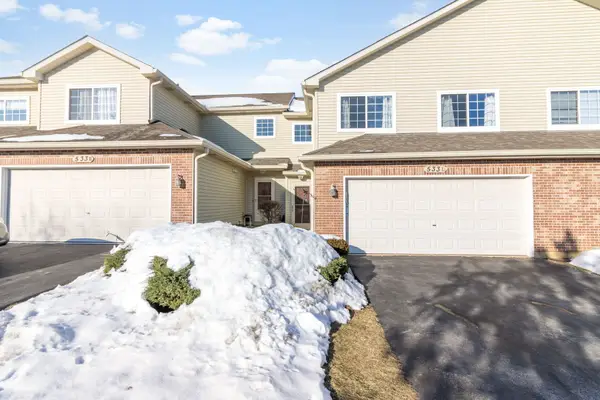 $299,900Active3 beds 2 baths1,900 sq. ft.
$299,900Active3 beds 2 baths1,900 sq. ft.533 Mallard Lane #D, Sugar Grove, IL 60554
MLS# 12436833Listed by: COLDWELL BANKER REALTY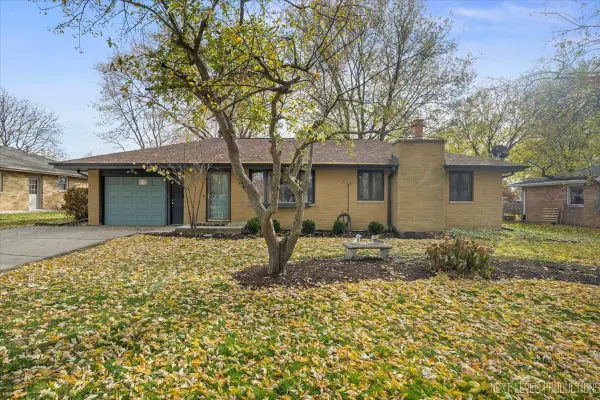 $339,900Active3 beds 2 baths1,439 sq. ft.
$339,900Active3 beds 2 baths1,439 sq. ft.208 Calkins Drive, Sugar Grove, IL 60554
MLS# 12533426Listed by: RE/MAX IN THE VILLAGE $474,900Active4 beds 3 baths2,200 sq. ft.
$474,900Active4 beds 3 baths2,200 sq. ft.430 Brookhaven Circle, Sugar Grove, IL 60554
MLS# 12524921Listed by: REAL EDGE REALTY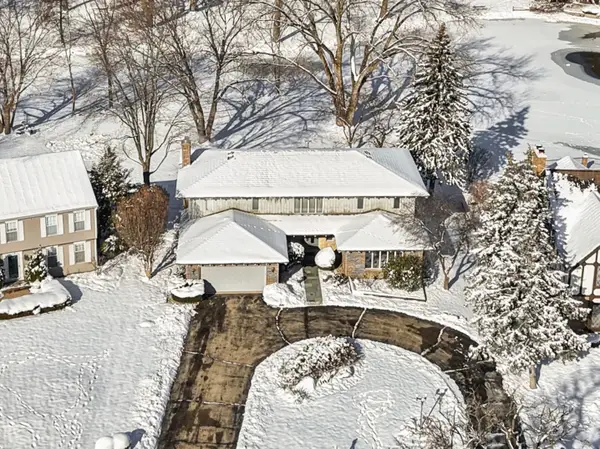 $665,000Active4 beds 3 baths3,604 sq. ft.
$665,000Active4 beds 3 baths3,604 sq. ft.9 Buckingham Drive, Sugar Grove, IL 60554
MLS# 12518747Listed by: KELLER WILLIAMS INNOVATE - AURORA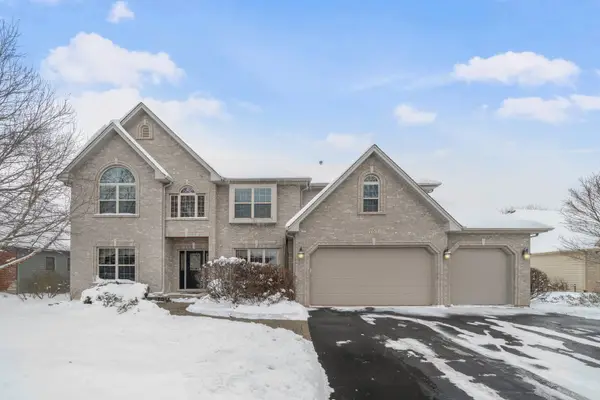 $635,000Active5 beds 4 baths3,289 sq. ft.
$635,000Active5 beds 4 baths3,289 sq. ft.757 Merrill New Road, Sugar Grove, IL 60554
MLS# 12526034Listed by: COLDWELL BANKER REAL ESTATE GROUP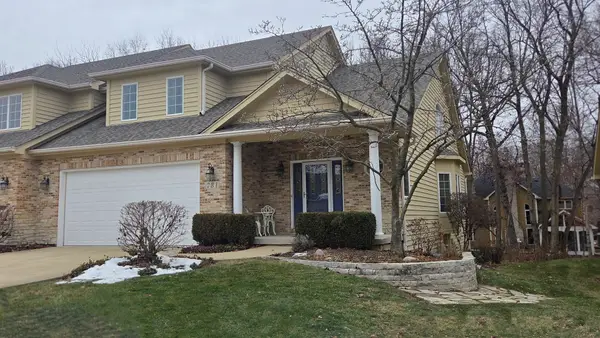 $475,000Active3 beds 4 baths2,559 sq. ft.
$475,000Active3 beds 4 baths2,559 sq. ft.781 Manor Hill Place, Sugar Grove, IL 60554
MLS# 12508475Listed by: PILMER REAL ESTATE, INC $379,900Active2 beds 2 baths1,404 sq. ft.
$379,900Active2 beds 2 baths1,404 sq. ft.202 Braeburn Circle, Sugar Grove, IL 60554
MLS# 12521884Listed by: COLDWELL BANKER REALTY $80,000Active0.25 Acres
$80,000Active0.25 Acres408 Hankes Road, Sugar Grove, IL 60554
MLS# 12521391Listed by: LISTWITHFREEDOM.COM
