609 Pine Street, Sugar Grove, IL 60554
Local realty services provided by:ERA Naper Realty
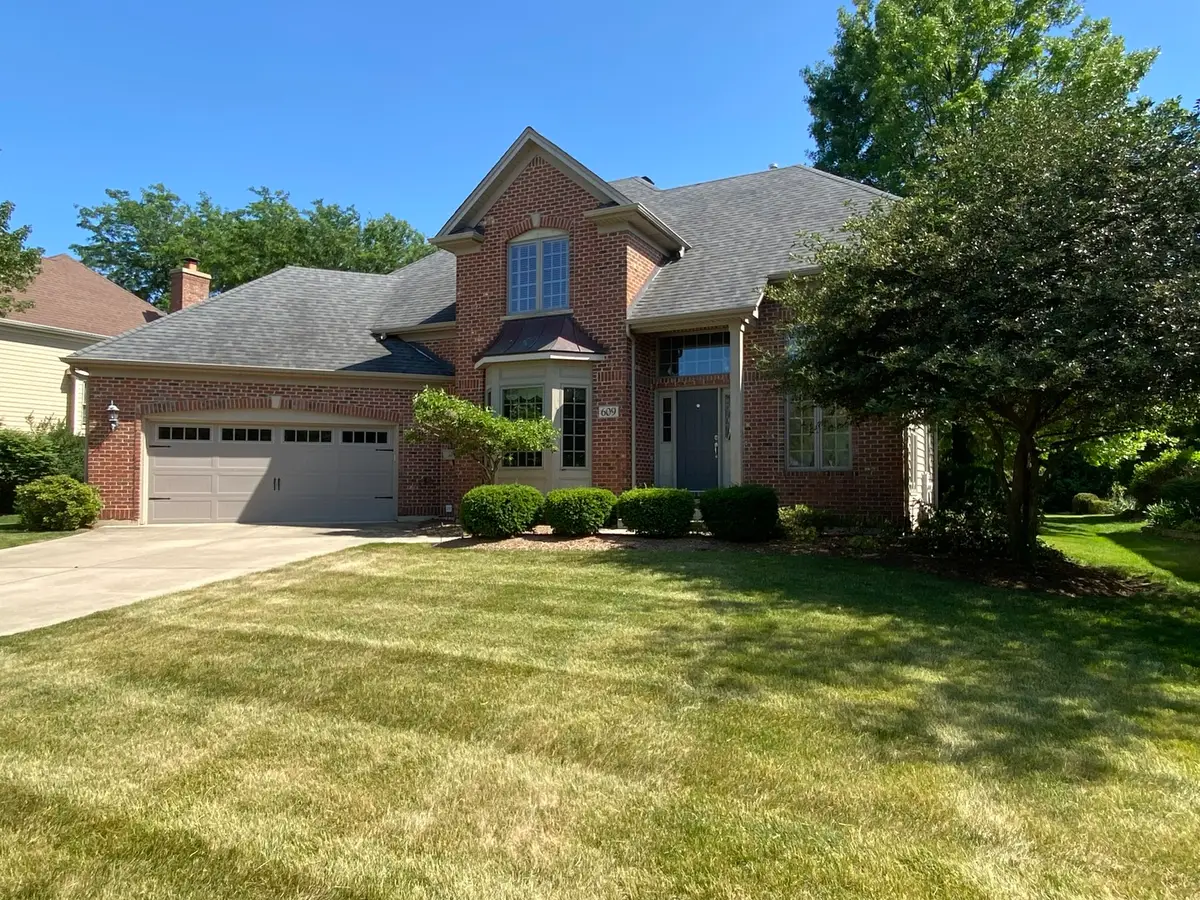
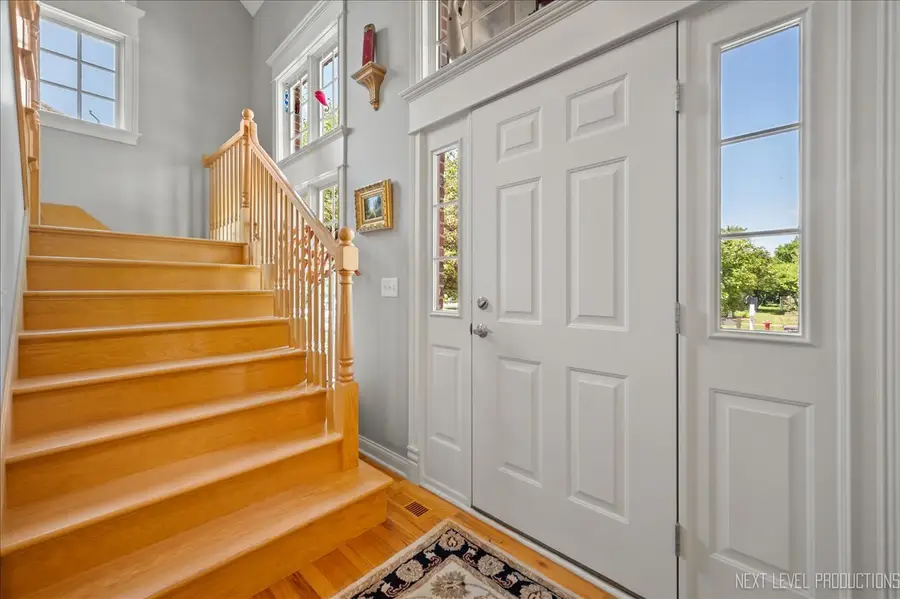
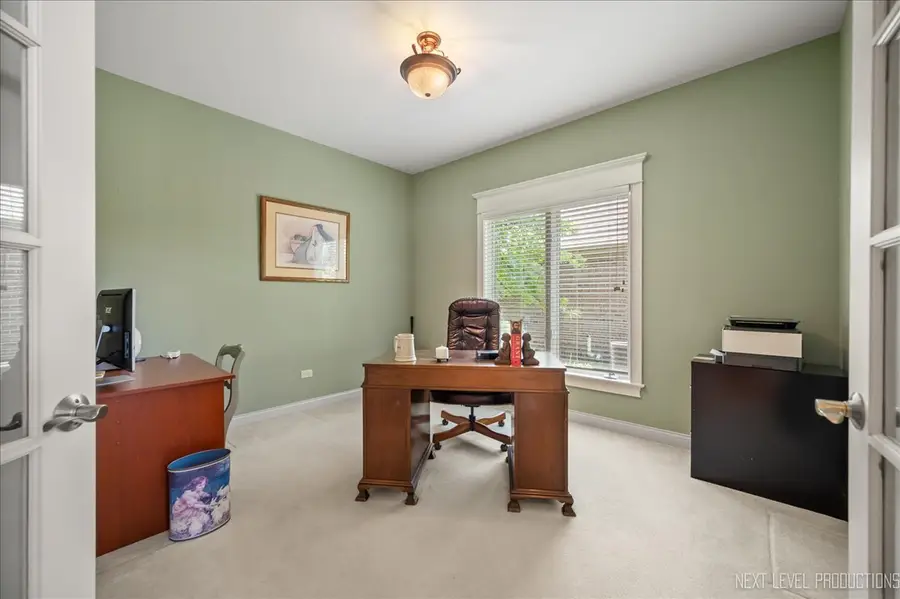
609 Pine Street,Sugar Grove, IL 60554
$575,000
- 4 Beds
- 3 Baths
- 2,633 sq. ft.
- Single family
- Pending
Listed by:jeffrey jordan
Office:re/max all pro - st charles
MLS#:12400586
Source:MLSNI
Price summary
- Price:$575,000
- Price per sq. ft.:$218.38
- Monthly HOA dues:$50
About this home
Custom Saloga built 4-bedroom, 2.5-bath home nestled in a quiet, well-kept neighborhood, showcasing exceptional craftsmanship and thoughtful design throughout. Step into the sunken family room with soaring 12-foot ceilings and a stunning wood-burning stone fireplace, complete with glass doors and detailed custom woodwork. Rich header boards frame the windows and entryways, while warm 2nd-grade oak hardwood floors flow through most of the main level. The formal dining room exudes elegance with crown molding, a bay window, and classic chair rail trim. A private den with glass-paneled French doors makes for the perfect home office or study, and a charming back hallway features a built-in hutch for added character and storage. The kitchen is a chef's delight with granite countertops, stainless steel appliances, an island with breakfast bar and pendant lighting, and a sunny eating area with picturesque views. Step outside to a Trex staircase leading to a spacious concrete and paver patio with a built-in paver wall-ideal for outdoor entertaining. Upstairs, the luxurious master suite offers a tray volume ceiling, double-door entry, a walk-in closet, and a spa-inspired bath with a walk-in shower, whirlpool tub, and soaring ceiling. Three additional spacious bedrooms complete the upper level-two of which feature walk-in closets-offering comfort and flexibility for family or guests. The full finished deep-pour basement expands the living space with a large recreation room, built-in shelving, abundant storage, and roughed-in plumbing-ready for future customization. Conveniently located, this home is just steps from the park and close to everything you need-offering comfort, style, and practicality in one beautiful package.
Contact an agent
Home facts
- Year built:2003
- Listing Id #:12400586
- Added:29 day(s) ago
- Updated:August 13, 2025 at 07:39 AM
Rooms and interior
- Bedrooms:4
- Total bathrooms:3
- Full bathrooms:2
- Half bathrooms:1
- Living area:2,633 sq. ft.
Heating and cooling
- Cooling:Central Air
- Heating:Natural Gas
Structure and exterior
- Roof:Asphalt
- Year built:2003
- Building area:2,633 sq. ft.
- Lot area:0.3 Acres
Schools
- High school:Kaneland High School
- Middle school:Harter Middle School
- Elementary school:John Shields Elementary School
Utilities
- Water:Public
- Sewer:Public Sewer
Finances and disclosures
- Price:$575,000
- Price per sq. ft.:$218.38
- Tax amount:$11,247 (2024)
New listings near 609 Pine Street
- New
 $520,000Active5 beds 4 baths3,200 sq. ft.
$520,000Active5 beds 4 baths3,200 sq. ft.115 Clover Drive, Sugar Grove, IL 60554
MLS# 12444153Listed by: COLDWELL BANKER REALTY - Open Sun, 11am to 1pmNew
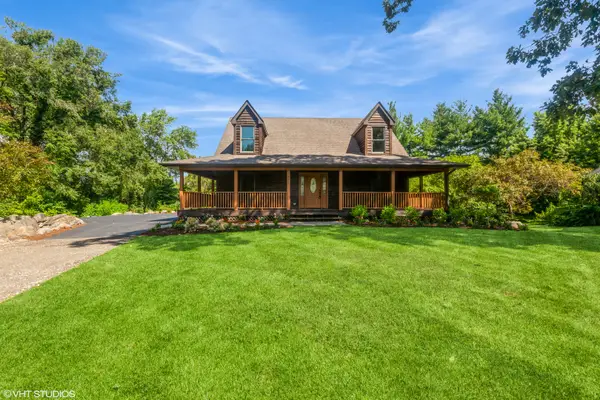 $479,000Active5 beds 4 baths2,973 sq. ft.
$479,000Active5 beds 4 baths2,973 sq. ft.1921 Annettes Circle, Sugar Grove, IL 60554
MLS# 12440524Listed by: BAIRD & WARNER FOX VALLEY - GENEVA - New
 $400,000Active3 beds 2 baths1,633 sq. ft.
$400,000Active3 beds 2 baths1,633 sq. ft.300 Hankes Road, Sugar Grove, IL 60554
MLS# 12425906Listed by: WEICHERT REALTORS SIGNATURE PROFESSIONALS 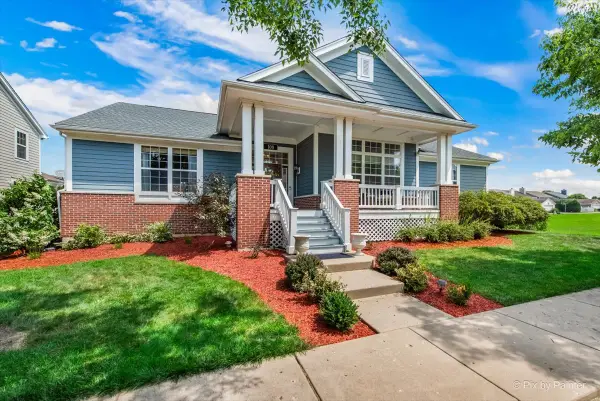 $450,000Pending4 beds 2 baths2,704 sq. ft.
$450,000Pending4 beds 2 baths2,704 sq. ft.108 Gillett Street, Sugar Grove, IL 60554
MLS# 12434656Listed by: DREAMS & KEYS REAL ESTATE GROUP- New
 $499,000Active5 beds 4 baths3,000 sq. ft.
$499,000Active5 beds 4 baths3,000 sq. ft.21 Windwood Court, Sugar Grove, IL 60554
MLS# 12431805Listed by: KELLER WILLIAMS INNOVATE - AURORA  $414,900Pending5 beds 3 baths2,500 sq. ft.
$414,900Pending5 beds 3 baths2,500 sq. ft.34 Cedar Gate Circle, Sugar Grove, IL 60554
MLS# 12437421Listed by: KELLER WILLIAMS INNOVATE - AURORA- New
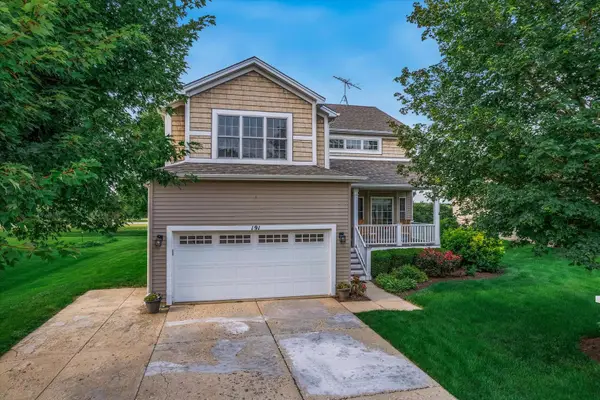 $415,000Active5 beds 4 baths
$415,000Active5 beds 4 baths191 Meadows Drive, Sugar Grove, IL 60554
MLS# 12438479Listed by: LEGACY PROPERTIES - New
 $420,000Active4 beds 3 baths2,390 sq. ft.
$420,000Active4 beds 3 baths2,390 sq. ft.723 Queens Gate Circle, Sugar Grove, IL 60554
MLS# 12435332Listed by: BAIRD & WARNER - New
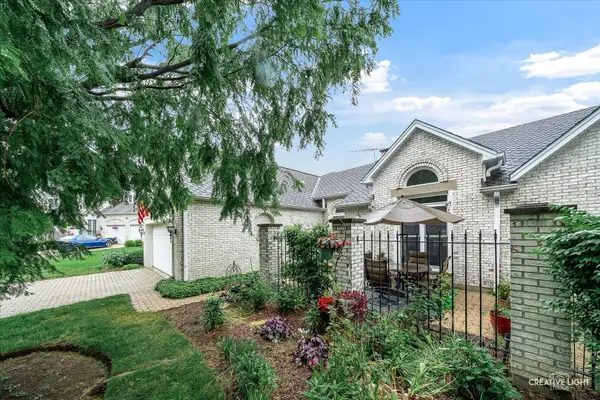 $439,000Active3 beds 3 baths2,498 sq. ft.
$439,000Active3 beds 3 baths2,498 sq. ft.27 Hillcrest Drive, Sugar Grove, IL 60554
MLS# 12437094Listed by: LEGACY PROPERTIES - New
 $347,000Active3 beds 2 baths1,465 sq. ft.
$347,000Active3 beds 2 baths1,465 sq. ft.1 Normandie Drive #211, Sugar Grove, IL 60554
MLS# 12437198Listed by: KELLER WILLIAMS INNOVATE - AURORA
