731 Queens Gate Circle, Sugar Grove, IL 60554
Local realty services provided by:Results Realty ERA Powered
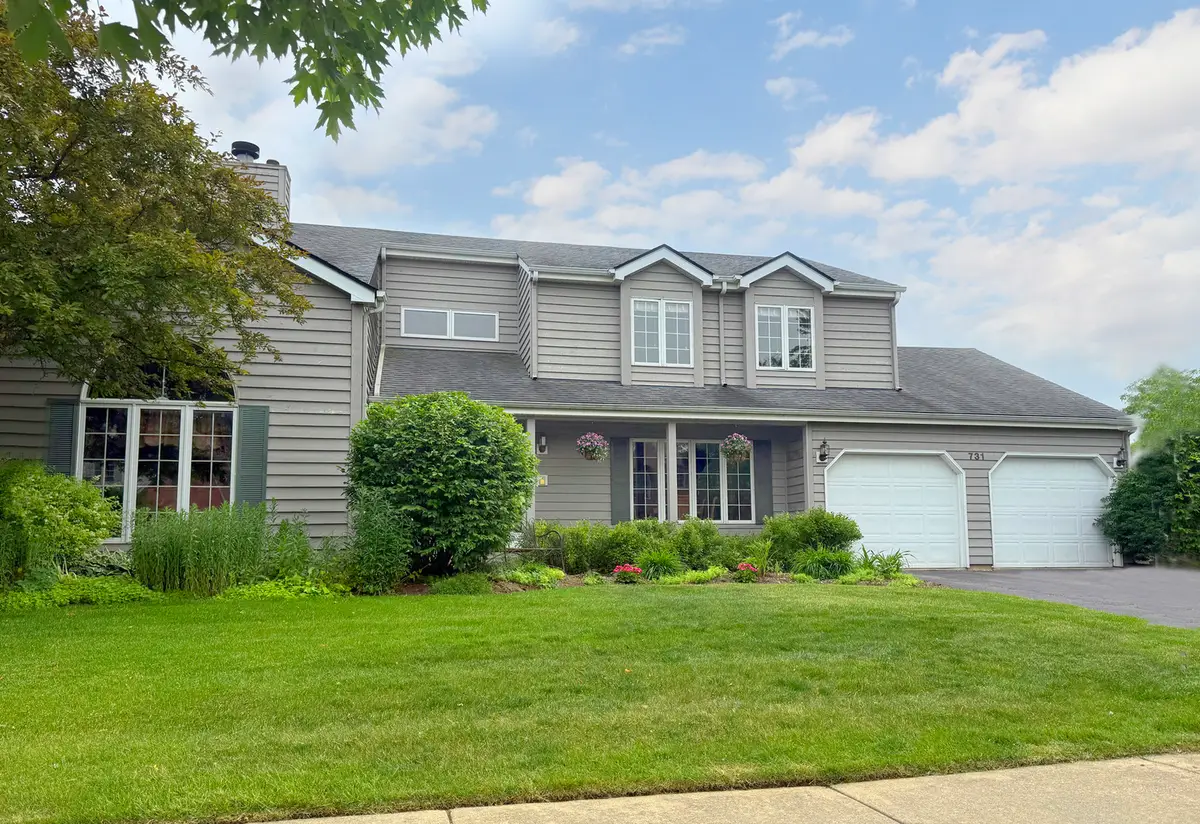
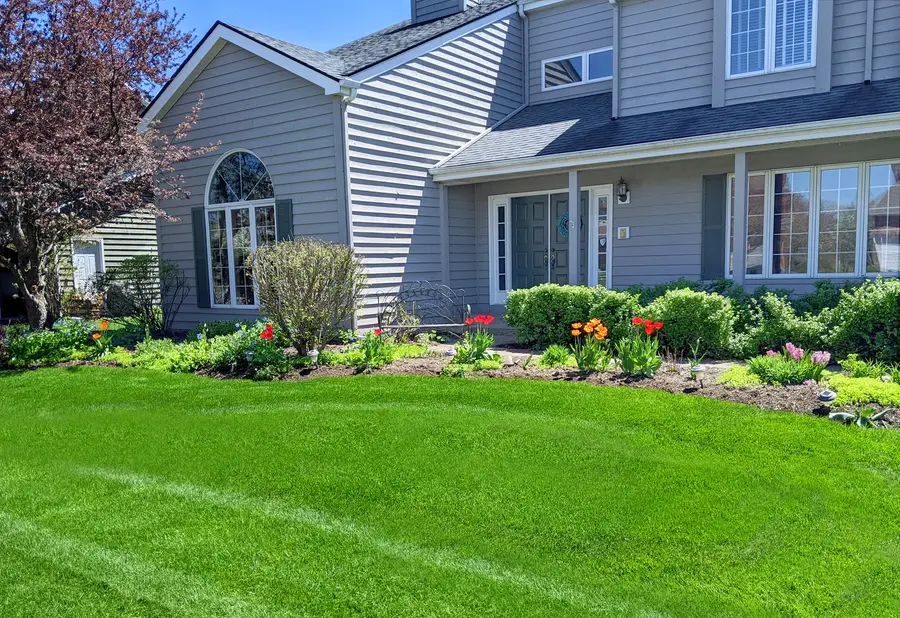
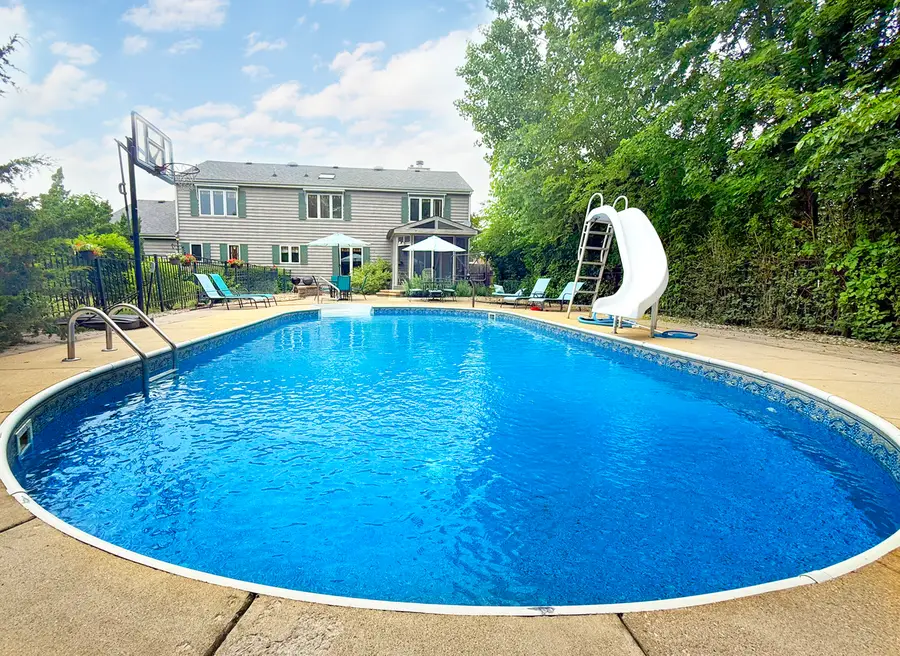
Listed by:cathy peters
Office:keller williams innovate - aurora
MLS#:12392947
Source:MLSNI
Price summary
- Price:$425,000
- Price per sq. ft.:$164.47
- Monthly HOA dues:$35.42
About this home
INVEST IN YOUR FUTURE! The beautiful in-ground pool is open and ready for a new owner! This 4 bedroom, 2-1/2 bath custom Windstone home offers incredible potential for the right buyer. Bring your creative vision along with some sweat equity to make it your own. Summer is here... why not make a big splash enjoying a free form 36'X18' in-ground heated swimming pool with slide, basketball & volleyball. The extended paver brick patio provides plenty of space for grilling & chilling plus catching some rays. Set on a 1/3 acre landscaped yard including a screened sunroom, this home has endless possibilities. The eat-in kitchen opens to a generous family room with a double-sided fireplace into the vaulted step down living room. The large dining room features a parquet floor with plenty of space for special meals. The 2-story entry features a tiled floor that extends into the kitchen, half bath & laundry area. Upstairs the oversized owners suite opens to a large loft that overlooks the living room. The luxury bath features double bowl vanity, jetted tub and separate shower. 3 secondary bedrooms share an additional bath. The unfinished basement with crawl adds options for additional living space. The 2-1/2 car garage includes a separate storage room off the back. Furnace, A/C & Humidifier new in 2020. Roof 2015. 2 water heaters in 2019 & 2021. Pool & Patio 2005. Close proximity to the neighborhood park, across the street from Lake Windstone where you can throw a pole in on a lazy afternoon, tennis & pickleball courts, shopping, restaurants & more. Close to Virgil Gilman Trail for miles and miles of enjoying nature! Come re-imagine living in this diamond in the rough. This is a great opportunity for the handy homeowner, fixer-upper or savvy investor. SOLD AS-IS.
Contact an agent
Home facts
- Year built:1990
- Listing Id #:12392947
- Added:62 day(s) ago
- Updated:August 13, 2025 at 07:45 AM
Rooms and interior
- Bedrooms:4
- Total bathrooms:3
- Full bathrooms:2
- Half bathrooms:1
- Living area:2,584 sq. ft.
Heating and cooling
- Cooling:Central Air
- Heating:Forced Air, Natural Gas
Structure and exterior
- Roof:Asphalt
- Year built:1990
- Building area:2,584 sq. ft.
- Lot area:0.32 Acres
Schools
- High school:Kaneland High School
- Middle school:Harter Middle School
- Elementary school:Mcdole Elementary School
Utilities
- Water:Public
- Sewer:Public Sewer
Finances and disclosures
- Price:$425,000
- Price per sq. ft.:$164.47
- Tax amount:$10,625 (2024)
New listings near 731 Queens Gate Circle
- New
 $520,000Active5 beds 4 baths3,200 sq. ft.
$520,000Active5 beds 4 baths3,200 sq. ft.115 Clover Drive, Sugar Grove, IL 60554
MLS# 12444153Listed by: COLDWELL BANKER REALTY - Open Sun, 11am to 1pmNew
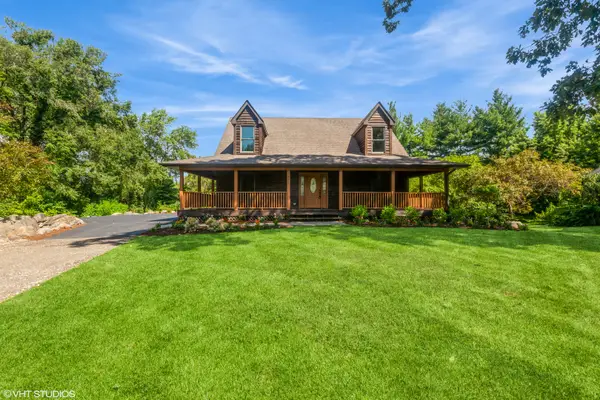 $479,000Active5 beds 4 baths2,973 sq. ft.
$479,000Active5 beds 4 baths2,973 sq. ft.1921 Annettes Circle, Sugar Grove, IL 60554
MLS# 12440524Listed by: BAIRD & WARNER FOX VALLEY - GENEVA - New
 $400,000Active3 beds 2 baths1,633 sq. ft.
$400,000Active3 beds 2 baths1,633 sq. ft.300 Hankes Road, Sugar Grove, IL 60554
MLS# 12425906Listed by: WEICHERT REALTORS SIGNATURE PROFESSIONALS 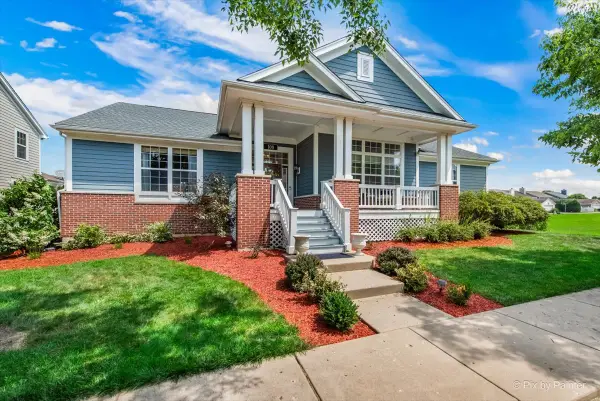 $450,000Pending4 beds 2 baths2,704 sq. ft.
$450,000Pending4 beds 2 baths2,704 sq. ft.108 Gillett Street, Sugar Grove, IL 60554
MLS# 12434656Listed by: DREAMS & KEYS REAL ESTATE GROUP- New
 $499,000Active5 beds 4 baths3,000 sq. ft.
$499,000Active5 beds 4 baths3,000 sq. ft.21 Windwood Court, Sugar Grove, IL 60554
MLS# 12431805Listed by: KELLER WILLIAMS INNOVATE - AURORA  $414,900Pending5 beds 3 baths2,500 sq. ft.
$414,900Pending5 beds 3 baths2,500 sq. ft.34 Cedar Gate Circle, Sugar Grove, IL 60554
MLS# 12437421Listed by: KELLER WILLIAMS INNOVATE - AURORA- New
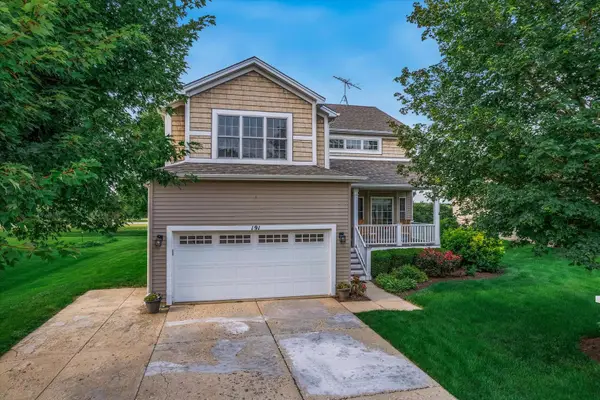 $415,000Active5 beds 4 baths
$415,000Active5 beds 4 baths191 Meadows Drive, Sugar Grove, IL 60554
MLS# 12438479Listed by: LEGACY PROPERTIES - New
 $420,000Active4 beds 3 baths2,390 sq. ft.
$420,000Active4 beds 3 baths2,390 sq. ft.723 Queens Gate Circle, Sugar Grove, IL 60554
MLS# 12435332Listed by: BAIRD & WARNER - New
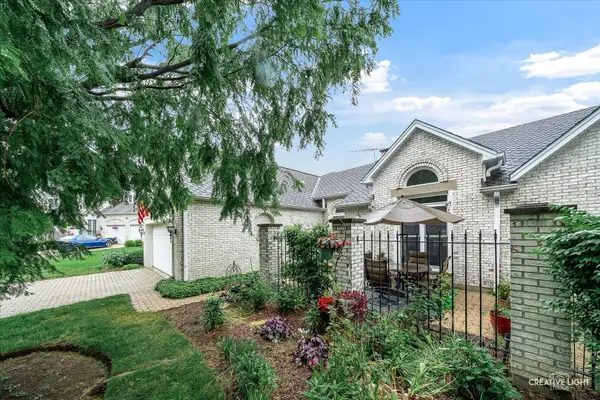 $439,000Active3 beds 3 baths2,498 sq. ft.
$439,000Active3 beds 3 baths2,498 sq. ft.27 Hillcrest Drive, Sugar Grove, IL 60554
MLS# 12437094Listed by: LEGACY PROPERTIES - New
 $347,000Active3 beds 2 baths1,465 sq. ft.
$347,000Active3 beds 2 baths1,465 sq. ft.1 Normandie Drive #211, Sugar Grove, IL 60554
MLS# 12437198Listed by: KELLER WILLIAMS INNOVATE - AURORA
