905 Merrill New Road, Sugar Grove, IL 60554
Local realty services provided by:ERA Naper Realty
905 Merrill New Road,Sugar Grove, IL 60554
$625,000
- 4 Beds
- 4 Baths
- 7,098 sq. ft.
- Single family
- Pending
Listed by: monica washington
Office: coldwell banker real estate group
MLS#:12465848
Source:MLSNI
Price summary
- Price:$625,000
- Price per sq. ft.:$88.05
- Monthly HOA dues:$133.33
About this home
Motivated sellers. If you need or want space, this impressive custom-built home offers over 5,000 sq. ft. of finished living space on a private, half-acre double lot in the Windstone community. The home features a welcoming foyer with dual closets and a dramatic, dual-oak staircase. Main Level Highlights: Private office with hardwood floors, built-in bookcases, and triple-wide window (optional 5th bedroom). Formal living room opening to an expansive great room-ideal for a lounge, playroom, or in-law setup. A large sunroom with shiplap walls, floor-to-ceiling windows, a cathedral ceiling, skylight, and French doors to the wrap-around deck with a gas line for grilling. Beautiful family room with vaulted ceiling, skylight, built-in bookcases with cabinetry for storage, and a brick fireplace. The chef's kitchen features granite counters, a breakfast bar island, an indoor grill, a built-in double oven, a pantry, and a breakfast area with a bay window + deck access. Elegant dining room with tray ceiling, wall of windows, and French privacy doors. First-floor laundry and guest bathroom. Multiple views of the backyard and some views of the private pond. Upper level: Luxurious and oversized primary suite with vaulted ceiling, Roman bath with jets, double sinks, dual showers, vanity area, water closet, dream closet, and a separate sitting room/office/nursery. Spacious secondary bedrooms with walk-in closets. The hall bathroom has been remodeled, featuring a spa-like soaking tub and a glass shower with a rain shower head. Partially finished attic with pull-down stairs to make life easier. Lower Level Entertainment: FULLY finished basement featuring a studio apartment with a kitchenette, refrigerator, sink, full bathroom, walk-in closet, large linen closet, and an extra-large finished storage room. A totally equipped gym with mirrored walls, so you have no excuse for not hitting your fitness goals. Another area for a media room or lounge, and storage galore! French doors separate the left wing of the basement from an entertainment room, leading into the studio. Additional features: Extra-deep 2.5-car garage with epoxy flooring, walk-up attic for added storage if needed, whole house vacuums system, kitchen refrigerator and dishwasher (2025), new roof (2023), tankless water heater (2023), Anderson casement windows, new skylights (2023), dual furnaces, and irrigation system with newer WiFi controllers (2024). A pear tree and a variety of perennials. Community Perks: Windstone offers walking paths, a park, pickleball courts, Windstone Lake for catch-and-release fishing, kayaking, ice skating, and more - all within minutes of I-88, the Aurora Outlet Mall, shopping, and numerous dining options.
Contact an agent
Home facts
- Year built:1991
- Listing ID #:12465848
- Added:95 day(s) ago
- Updated:January 03, 2026 at 09:00 AM
Rooms and interior
- Bedrooms:4
- Total bathrooms:4
- Full bathrooms:3
- Half bathrooms:1
- Living area:7,098 sq. ft.
Heating and cooling
- Cooling:Central Air
- Heating:Natural Gas
Structure and exterior
- Year built:1991
- Building area:7,098 sq. ft.
- Lot area:0.6 Acres
Schools
- High school:Kaneland High School
- Middle school:Kaneland Middle School
- Elementary school:Kaneland North Elementary School
Utilities
- Water:Public
- Sewer:Public Sewer
Finances and disclosures
- Price:$625,000
- Price per sq. ft.:$88.05
- Tax amount:$20,984 (2024)
New listings near 905 Merrill New Road
- New
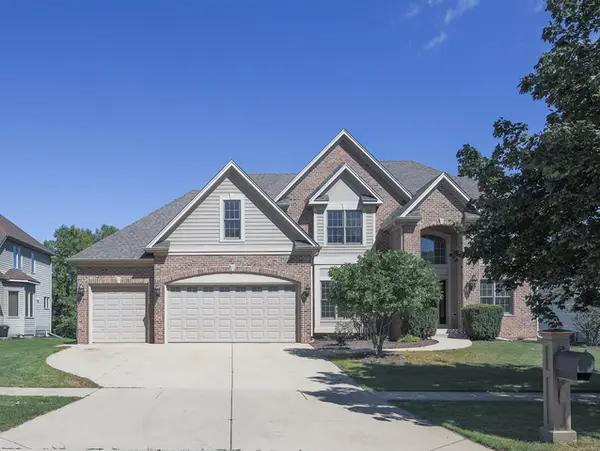 $659,000Active4 beds 5 baths2,888 sq. ft.
$659,000Active4 beds 5 baths2,888 sq. ft.618 Pine Street, Sugar Grove, IL 60554
MLS# 12533281Listed by: CONCENTRIC REALTY, INC - New
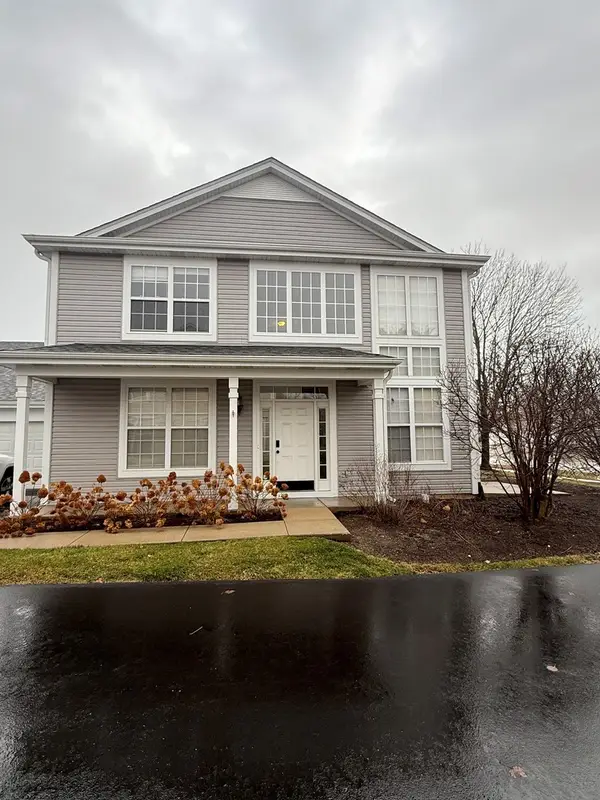 $315,000Active3 beds 3 baths1,944 sq. ft.
$315,000Active3 beds 3 baths1,944 sq. ft.203 W Park Avenue #A, Sugar Grove, IL 60554
MLS# 12537761Listed by: CAGAN'S REALTY, INC. 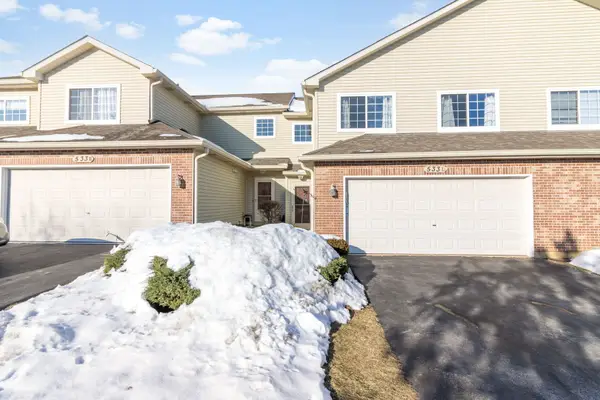 $299,900Active3 beds 2 baths1,900 sq. ft.
$299,900Active3 beds 2 baths1,900 sq. ft.533 Mallard Lane #D, Sugar Grove, IL 60554
MLS# 12436833Listed by: COLDWELL BANKER REALTY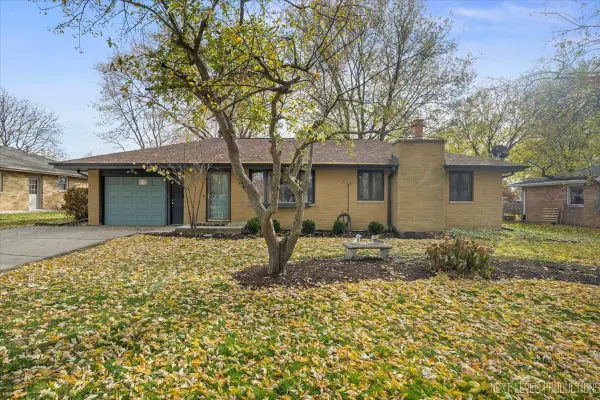 $339,900Active3 beds 2 baths1,439 sq. ft.
$339,900Active3 beds 2 baths1,439 sq. ft.208 Calkins Drive, Sugar Grove, IL 60554
MLS# 12533426Listed by: RE/MAX IN THE VILLAGE $474,900Active4 beds 3 baths2,200 sq. ft.
$474,900Active4 beds 3 baths2,200 sq. ft.430 Brookhaven Circle, Sugar Grove, IL 60554
MLS# 12524921Listed by: REAL EDGE REALTY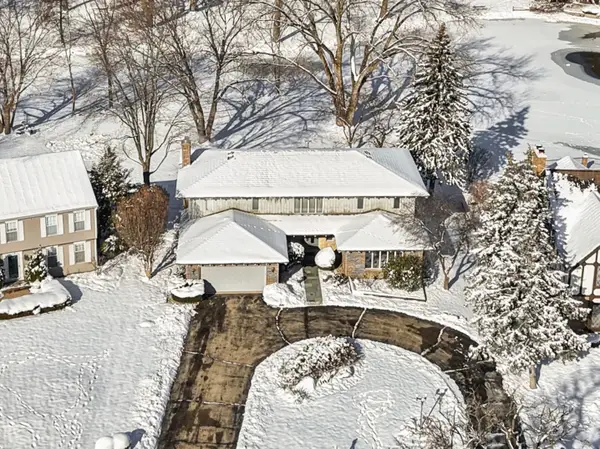 $665,000Active4 beds 3 baths3,604 sq. ft.
$665,000Active4 beds 3 baths3,604 sq. ft.9 Buckingham Drive, Sugar Grove, IL 60554
MLS# 12518747Listed by: KELLER WILLIAMS INNOVATE - AURORA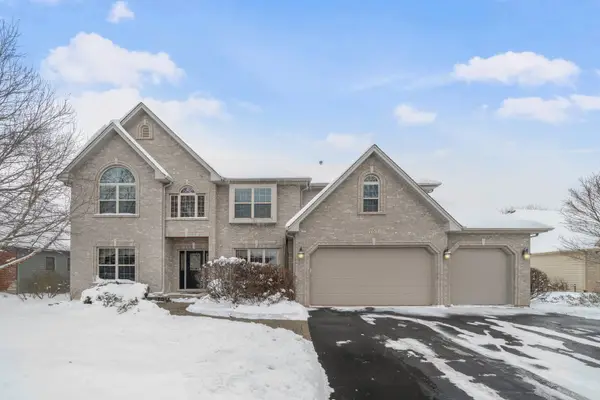 $635,000Active5 beds 4 baths3,289 sq. ft.
$635,000Active5 beds 4 baths3,289 sq. ft.757 Merrill New Road, Sugar Grove, IL 60554
MLS# 12526034Listed by: COLDWELL BANKER REAL ESTATE GROUP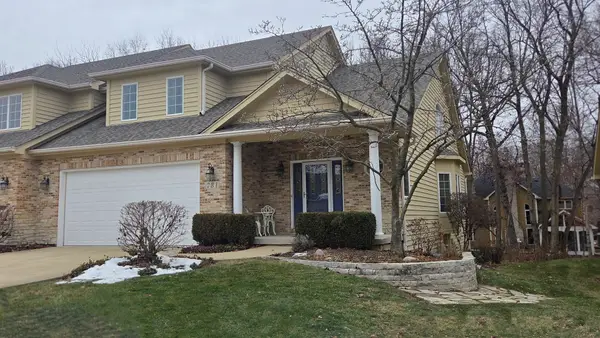 $475,000Active3 beds 4 baths2,559 sq. ft.
$475,000Active3 beds 4 baths2,559 sq. ft.781 Manor Hill Place, Sugar Grove, IL 60554
MLS# 12508475Listed by: PILMER REAL ESTATE, INC $379,900Active2 beds 2 baths1,404 sq. ft.
$379,900Active2 beds 2 baths1,404 sq. ft.202 Braeburn Circle, Sugar Grove, IL 60554
MLS# 12521884Listed by: COLDWELL BANKER REALTY $80,000Active0.25 Acres
$80,000Active0.25 Acres408 Hankes Road, Sugar Grove, IL 60554
MLS# 12521391Listed by: LISTWITHFREEDOM.COM
