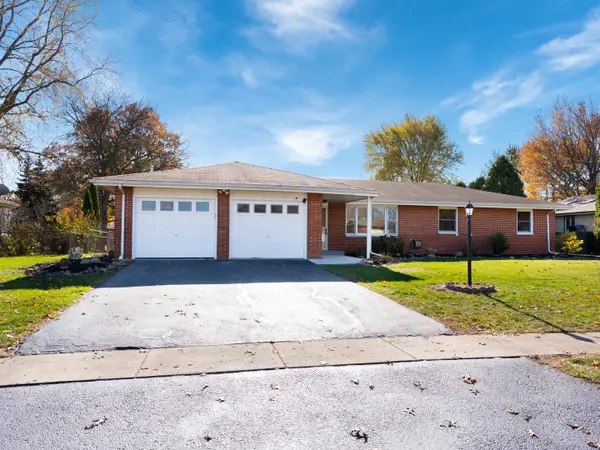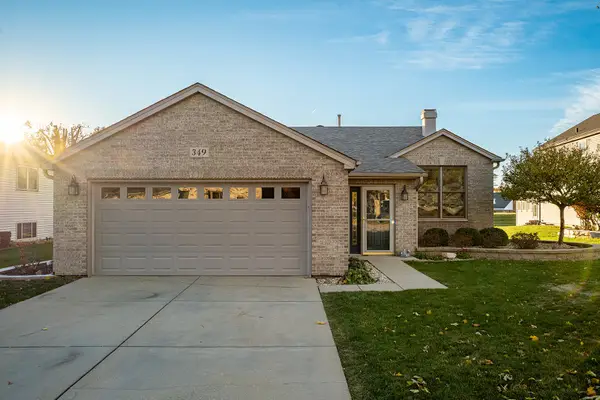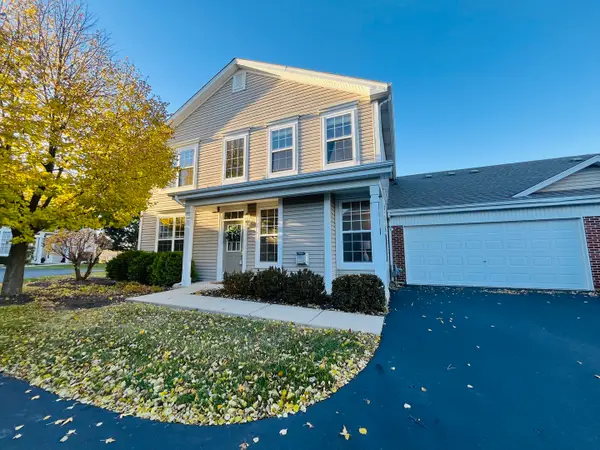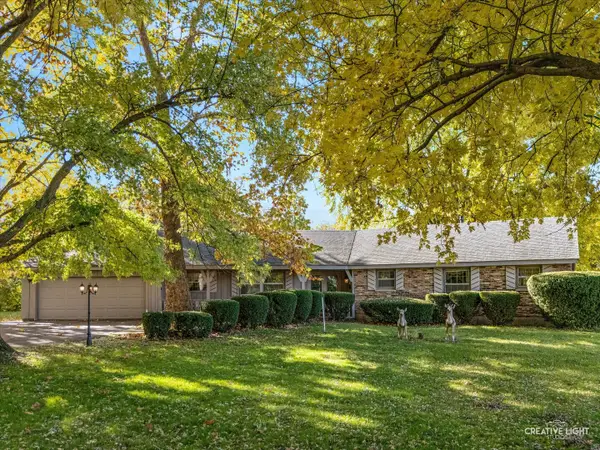954 Black Walnut Drive, Sugar Grove, IL 60554
Local realty services provided by:ERA Naper Realty
954 Black Walnut Drive,Sugar Grove, IL 60554
$569,380
- 3 Beds
- 3 Baths
- 2,940 sq. ft.
- Single family
- Active
Listed by: evelyn santiago
Office: heart realty group, inc.
MLS#:12123276
Source:MLSNI
Price summary
- Price:$569,380
- Price per sq. ft.:$193.67
- Monthly HOA dues:$33.33
About this home
Lovingly lived in by the same family for the past 16 years, this spacious 2-story home offers a wonderful opportunity for new homeowners to make it their own. With 3 bedrooms, 2.5 baths, and nearly 3,000 square feet of living space, this home sits on a generous corner lot in one of Sugar Grove's most desirable neighborhoods-known for its small school district, semi-rural charm, and unbeatable access to I-88, Rt. 47, Orchard Road, and Metra at the Aurora Transportation Center. The home is ready for your personal touches and updates. While the 2nd floor carpet will need replacement, most of the other improvements are cosmetic-giving you the freedom to incorporate today's most popular design trends. Envision new quartz or granite countertops in the kitchen, modern bathroom configurations, an updated staircase with contemporary flair, and a fresh color palette throughout. With volume ceilings in all the bedrooms, skylights in the bathrooms and a loft that can be perfect for a home office, library or other specific use. Extra large bedrooms, an amazing family room w/fireplace and the sunroom/breakfast room off the kitchen adds to a space that can be reconfigured for your family's lifestyle! With an unfinished basement offering even more potential, this home is an excellent canvas for your dream design. Enjoy the peaceful setting just minutes from the shopping, dining, and entertainment of Illinois' second-largest city-including the Paramount Arts Center, Hollywood Casino, and Aurora's dynamic and growing art scene. Make this house your home and create the next chapter in a place with heart, space, and incredible potential. Easy to show and fast close possible!
Contact an agent
Home facts
- Year built:1994
- Listing ID #:12123276
- Added:433 day(s) ago
- Updated:November 15, 2025 at 11:44 AM
Rooms and interior
- Bedrooms:3
- Total bathrooms:3
- Full bathrooms:2
- Half bathrooms:1
- Living area:2,940 sq. ft.
Heating and cooling
- Cooling:Central Air
- Heating:Natural Gas
Structure and exterior
- Year built:1994
- Building area:2,940 sq. ft.
- Lot area:0.39 Acres
Schools
- High school:Kaneland High School
- Middle school:Harter Middle School
- Elementary school:Mcdole Elementary School
Utilities
- Water:Shared Well
- Sewer:Public Sewer
Finances and disclosures
- Price:$569,380
- Price per sq. ft.:$193.67
- Tax amount:$13,442 (2023)
New listings near 954 Black Walnut Drive
- New
 $285,000Active2 beds 2 baths1,302 sq. ft.
$285,000Active2 beds 2 baths1,302 sq. ft.22 Rolling Oaks Road #C, Sugar Grove, IL 60554
MLS# 12518344Listed by: BAIRD & WARNER - Open Sun, 11:30am to 1:30pmNew
 $369,900Active3 beds 3 baths1,200 sq. ft.
$369,900Active3 beds 3 baths1,200 sq. ft.139 Monna Street, Sugar Grove, IL 60554
MLS# 12517642Listed by: KELLER WILLIAMS INNOVATE - AURORA - New
 $329,900Active3 beds 2 baths1,439 sq. ft.
$329,900Active3 beds 2 baths1,439 sq. ft.208 Calkins Drive, Sugar Grove, IL 60554
MLS# 12516854Listed by: RE/MAX IN THE VILLAGE - New
 $464,900Active3 beds 3 baths2,673 sq. ft.
$464,900Active3 beds 3 baths2,673 sq. ft.267 Chatsworth Avenue, Sugar Grove, IL 60554
MLS# 12506452Listed by: FATHOM REALTY IL LLC - New
 $645,000Active5 beds 5 baths3,500 sq. ft.
$645,000Active5 beds 5 baths3,500 sq. ft.778 Black Walnut Court, Sugar Grove, IL 60554
MLS# 12512564Listed by: EXP REALTY - GENEVA  $389,000Pending3 beds 3 baths1,750 sq. ft.
$389,000Pending3 beds 3 baths1,750 sq. ft.349 Meadows Drive, Sugar Grove, IL 60554
MLS# 12510962Listed by: UNITED REAL ESTATE - CHICAGO- New
 $296,000Active3 beds 3 baths1,806 sq. ft.
$296,000Active3 beds 3 baths1,806 sq. ft.205 Belle Vue Court, Sugar Grove, IL 60554
MLS# 12511510Listed by: SOUTHWESTERN REAL ESTATE, INC. - New
 $377,000Active4 beds 2 baths1,745 sq. ft.
$377,000Active4 beds 2 baths1,745 sq. ft.3S520 Marian Lane, Sugar Grove, IL 60554
MLS# 12511019Listed by: RE/MAX ALL PRO - ST CHARLES - New
 $279,900Active4 beds 1 baths
$279,900Active4 beds 1 baths92 Maple Street, Sugar Grove, IL 60554
MLS# 12511338Listed by: LEGACY PROPERTIES - New
 $470,000Active3 beds 3 baths2,406 sq. ft.
$470,000Active3 beds 3 baths2,406 sq. ft.199 Vale Avenue, Sugar Grove, IL 60554
MLS# 12510799Listed by: BAIRD & WARNER
