1927 Parkside Drive, Sycamore, IL 60178
Local realty services provided by:ERA Naper Realty
1927 Parkside Drive,Sycamore, IL 60178
$595,000
- 3 Beds
- 2 Baths
- 2,000 sq. ft.
- Single family
- Active
Listed by: rorry skora
Office: re/max experience
MLS#:12551633
Source:MLSNI
Price summary
- Price:$595,000
- Price per sq. ft.:$297.5
- Monthly HOA dues:$5
About this home
CUSTOM BUILT HOME-OPEN FLOOR PLAN WITH SPLIT BEDROOM LAYOUT! VERSLUYS CONSTRUCTION Really Shines With Unique Features At Every Turn In This 2,000+ SF Sycamore Ranch Home...Ready For Occupancy In March 2026 (or sooner)! Entry Foyer Is Open To The Stunning Living Room With Triple Windows Over Looking The Back - Floor To Ceiling Gas Fireplace & Detailed Ceiling Design With Accent Lighting. Open Sight Lines To THE KITCHEN...White Soft Close Cabinets - Quartz Countertops & DESIGNER BACKSPLASH Mixes Matte & Gloss Finishes That Add A Subtle Elegance To The Space. Custom ShipLap Range Hood - Stove - Built-In Microwave. LARGE CENTER ISLAND WITH STAINLESS STEEL FARM SINK & Accessories! SURPRISE DOUBLE CABINET OPENS TO REVEAL WALK-IN PANTRY WITH ADDITIONAL CABINET/SHELVING STORAGE!! OPEN TO THE Dining Room With Chandelier - Triple Windows & Glass French Door To Back Covered Porch Area! Master Suite Has Tray Ceiling With Accent Rope Lighting - Walk In Closet & STUNNING Private Full Bath - Double Sinks With Back Lit Mirror- Soft Close Cabinets - Quartz Countertops - Zero Step Shower With extra rain Shower feature. Across The House Are The Additional 2 Spacious Bedrooms And Full Bath With Hallway Linen Closet & In Bathroom Linen Closet Storage. Mud Room Has Built IN Bench Seating and Cubby Storage - Separate Laundry Room With Washer & Dryer Hook Up and Laundry Sink With Vanity Cabinet Storage. Full Basement Has Rough In For Future Bathroom & Egress Windows That Give You Natural Light! Attached 2+ car Garage With Floor Drain....(photos are a library of other Versluys Construction homes that were previously built) ATTENTION TO DETAIL IS AT EVERY TURN!! QUALITY CONSTRUCTION - READY FOR OCCUPANCY SPRING 2026!
Contact an agent
Home facts
- Year built:2026
- Listing ID #:12551633
- Added:205 day(s) ago
- Updated:February 15, 2026 at 12:05 PM
Rooms and interior
- Bedrooms:3
- Total bathrooms:2
- Full bathrooms:2
- Living area:2,000 sq. ft.
Heating and cooling
- Cooling:Central Air
- Heating:Forced Air, Natural Gas
Structure and exterior
- Roof:Asphalt
- Year built:2026
- Building area:2,000 sq. ft.
- Lot area:0.27 Acres
Utilities
- Water:Public
- Sewer:Public Sewer
Finances and disclosures
- Price:$595,000
- Price per sq. ft.:$297.5
- Tax amount:$1,604 (2024)
New listings near 1927 Parkside Drive
- New
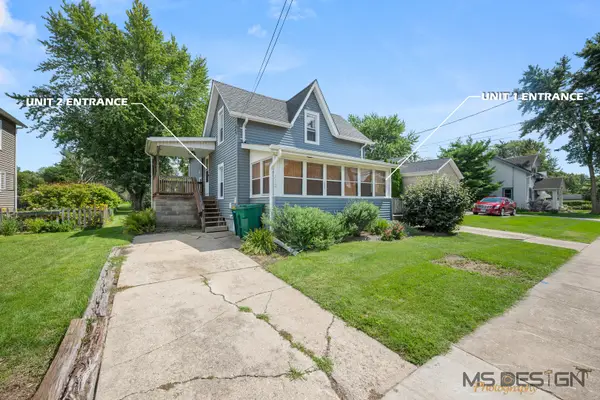 $245,900Active3 beds 2 baths
$245,900Active3 beds 2 baths732 Park Avenue, Sycamore, IL 60178
MLS# 12567998Listed by: RE/MAX CLASSIC - New
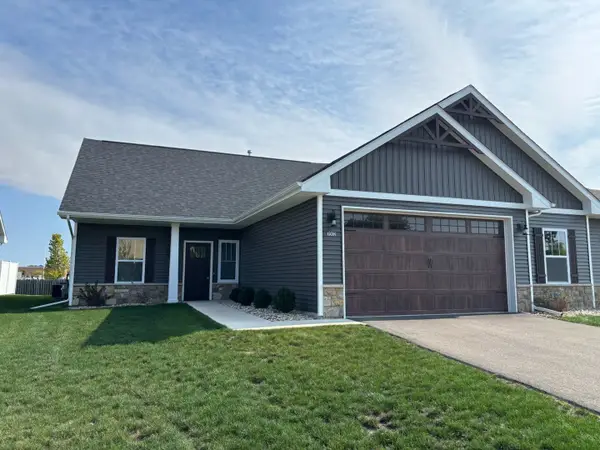 $335,885Active3 beds 2 baths1,453 sq. ft.
$335,885Active3 beds 2 baths1,453 sq. ft.Address Withheld By Seller, Sycamore, IL 60178
MLS# 12499608Listed by: YOUSSI REAL ESTATE & DEVELOPMENT, INC. - New
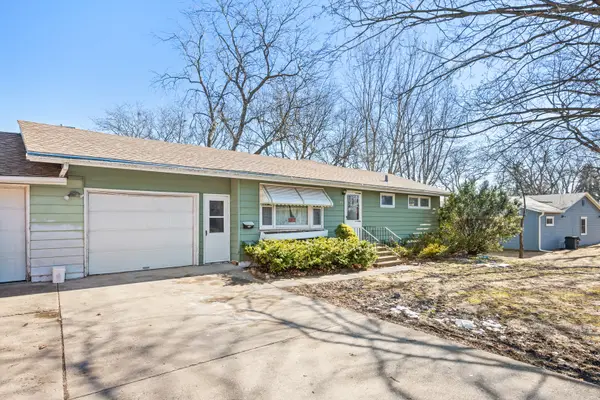 $200,000Active3 beds 2 baths1,330 sq. ft.
$200,000Active3 beds 2 baths1,330 sq. ft.212 Kishwaukee Drive, Sycamore, IL 60178
MLS# 12565893Listed by: COLDWELL BANKER REAL ESTATE GROUP - New
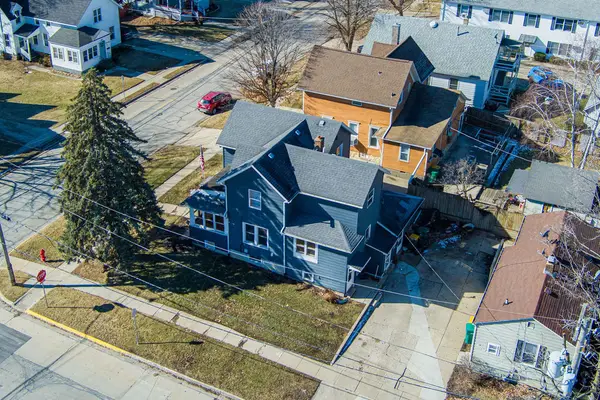 $415,000Active3 beds 2 baths1,870 sq. ft.
$415,000Active3 beds 2 baths1,870 sq. ft.405 W High Street, Sycamore, IL 60178
MLS# 12566159Listed by: HOMETOWN REALTY GROUP - New
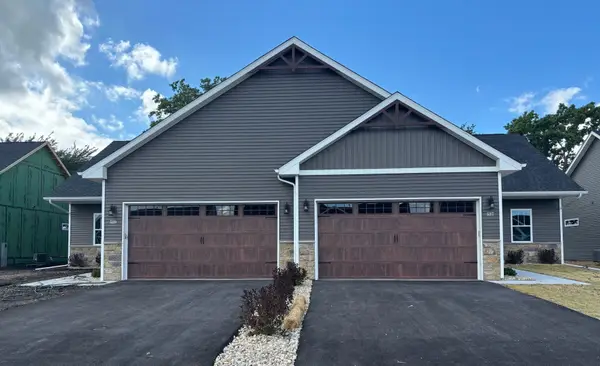 $325,000Active3 beds 2 baths1,453 sq. ft.
$325,000Active3 beds 2 baths1,453 sq. ft.615 Anjali Court, Sycamore, IL 60178
MLS# 12564352Listed by: YOUSSI REAL ESTATE & DEVELOPMENT, INC. 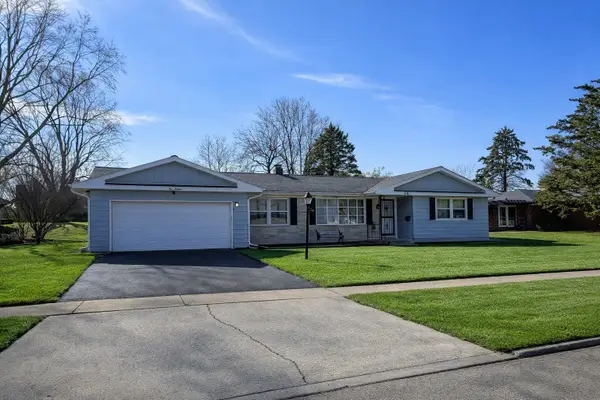 $287,000Pending3 beds 2 baths1,400 sq. ft.
$287,000Pending3 beds 2 baths1,400 sq. ft.516 Lincolnshire Drive, Sycamore, IL 60178
MLS# 12566007Listed by: O'NEIL PROPERTY GROUP, LLC- New
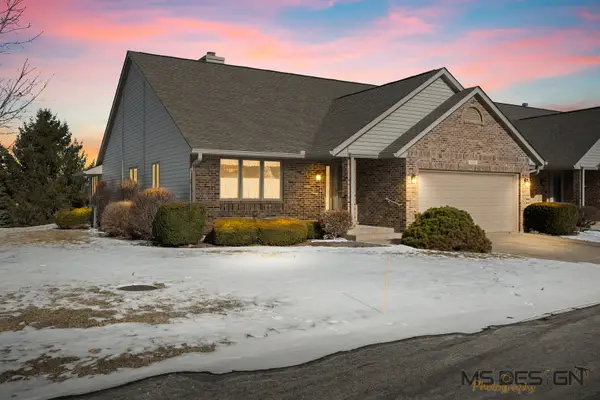 $339,500Active3 beds 3 baths2,281 sq. ft.
$339,500Active3 beds 3 baths2,281 sq. ft.1755 Brock Circle, Sycamore, IL 60178
MLS# 12559696Listed by: COLDWELL BANKER REAL ESTATE GROUP - New
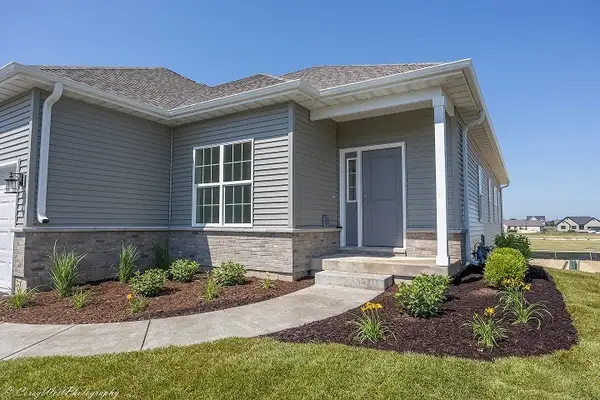 $359,900Active2 beds 2 baths1,571 sq. ft.
$359,900Active2 beds 2 baths1,571 sq. ft.2206 Maggie Lane, Sycamore, IL 60178
MLS# 12563973Listed by: ELM STREET REALTORS - New
 $352,500Active2 beds 2 baths1,571 sq. ft.
$352,500Active2 beds 2 baths1,571 sq. ft.2246 Maggie Lane, Sycamore, IL 60178
MLS# 12564008Listed by: ELM STREET REALTORS - New
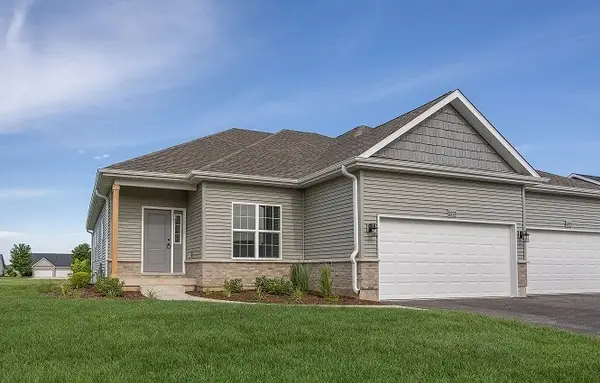 $357,500Active2 beds 2 baths1,571 sq. ft.
$357,500Active2 beds 2 baths1,571 sq. ft.2248 Maggie Lane, Sycamore, IL 60178
MLS# 12564015Listed by: ELM STREET REALTORS

