216 E High Street, Sycamore, IL 60178
Local realty services provided by:ERA Naper Realty
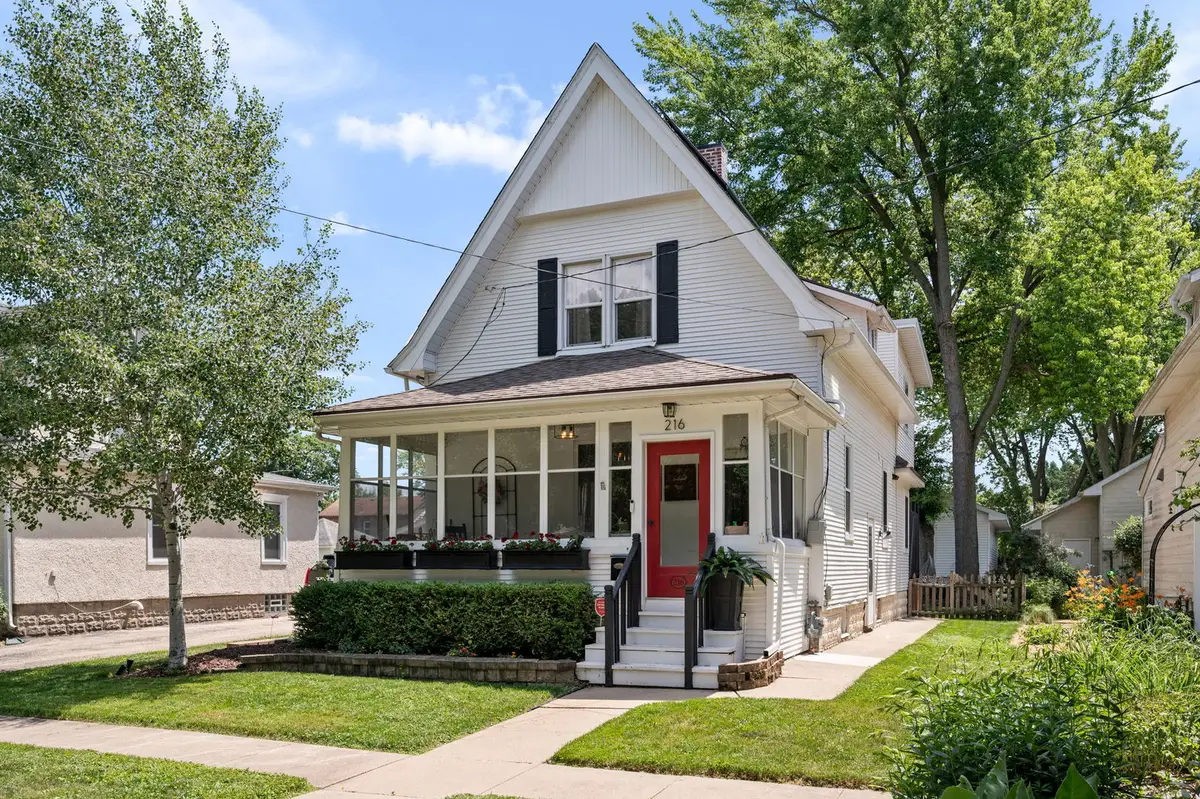

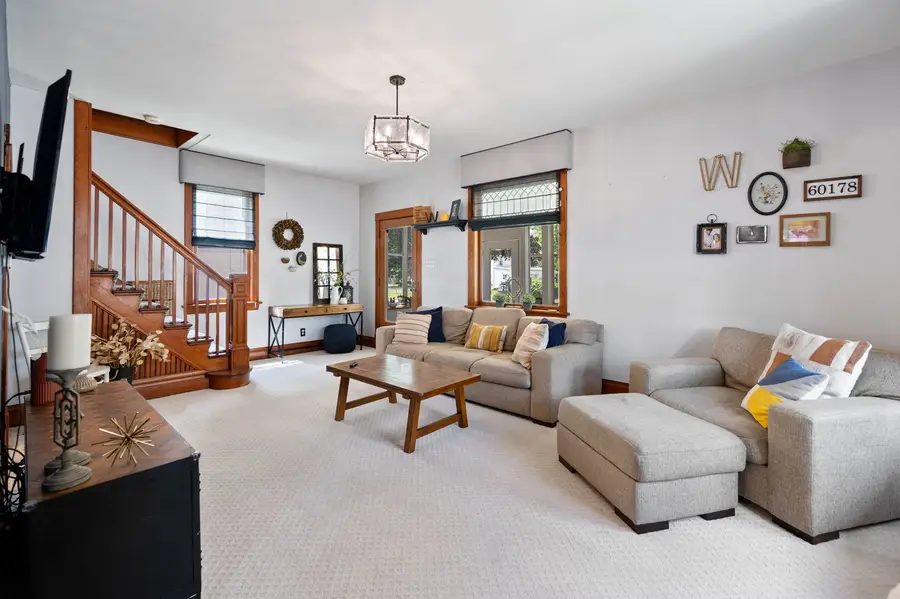
Listed by:lisa gudmunson
Office:coldwell banker real estate group
MLS#:12405905
Source:MLSNI
Price summary
- Price:$330,000
- Price per sq. ft.:$200
About this home
Amazing and so charming Sycamore home! -Huge 2-3 car garage with 220 electric and gas PLUS 19x11 man cave with separate entrance! All within walking distance to restaurants, shops and neighborhood park! So many updates have been done including new kitchen in 2022. Beautiful custom cabinetry, quartz countertops, pantry with pullouts, new sink and faucet. New garbage disposal and reverse osmosis system. Many built ins compliment this kitchen space. Expansive dining room has wood laminate flooring and french doors welcome you into the sunny office room with built in bookshelf. The living room really showcases the beauty of this home with leaded beveled glass window and open wood staircase. The upper level offers 3 bedrooms plus an additional central living area/playroom with 2 closets, or 4th bedroom...you decide! Enjoy the relaxing two tiered deck in your tranquil fenced backyard or take a snooze in the hammock. Furnace new in 2023. Zoned heating and cooling. Carpet in living room 2024. New gas line from main to the house 2024. Lead pipes from main to the house replaced and all lead pipes in house replaced as well. Enjoy a glass of lemonade on the enclosed front porch. This property is such a Sycamore gem. Welcome home!!
Contact an agent
Home facts
- Year built:1940
- Listing Id #:12405905
- Added:33 day(s) ago
- Updated:July 20, 2025 at 07:43 AM
Rooms and interior
- Bedrooms:3
- Total bathrooms:2
- Full bathrooms:1
- Half bathrooms:1
- Living area:1,650 sq. ft.
Heating and cooling
- Cooling:Central Air
- Heating:Forced Air, Natural Gas
Structure and exterior
- Roof:Asphalt
- Year built:1940
- Building area:1,650 sq. ft.
Utilities
- Water:Public
- Sewer:Public Sewer
Finances and disclosures
- Price:$330,000
- Price per sq. ft.:$200
- Tax amount:$5,602 (2024)
New listings near 216 E High Street
 $260,000Pending3 beds 2 baths1,428 sq. ft.
$260,000Pending3 beds 2 baths1,428 sq. ft.1160 Penny Lane, Sycamore, IL 60178
MLS# 12362540Listed by: AMERICAN REALTY ILLINOIS LLC- New
 $194,900Active2 beds 3 baths1,250 sq. ft.
$194,900Active2 beds 3 baths1,250 sq. ft.565 Clayton Circle #CO, Sycamore, IL 60178
MLS# 12432121Listed by: YOUSSI REAL ESTATE & DEVELOPMENT, INC. - New
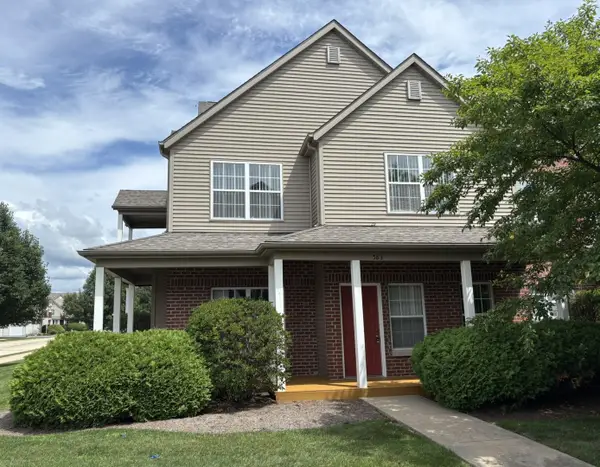 $249,900Active4 beds 3 baths1,600 sq. ft.
$249,900Active4 beds 3 baths1,600 sq. ft.583 Clayton Circle #MA, Sycamore, IL 60178
MLS# 12434079Listed by: YOUSSI REAL ESTATE & DEVELOPMENT, INC. - New
 $725,000Active5 beds 3 baths4,913 sq. ft.
$725,000Active5 beds 3 baths4,913 sq. ft.740 W State Street, Sycamore, IL 60178
MLS# 12416817Listed by: COLDWELL BANKER REAL ESTATE GROUP - New
 $440,100Active3 beds 2 baths1,965 sq. ft.
$440,100Active3 beds 2 baths1,965 sq. ft.1121 Greenleaf Street, Sycamore, IL 60178
MLS# 12434355Listed by: HOMESMART CONNECT LLC - Open Sat, 12 to 3pmNew
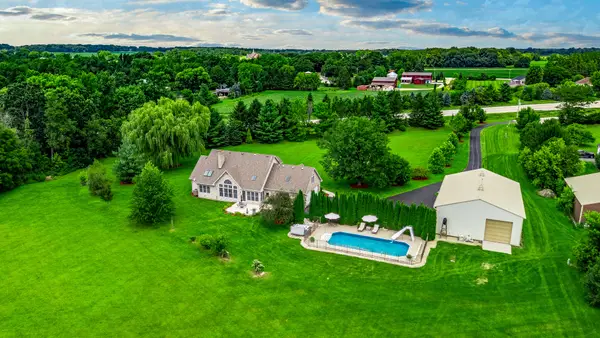 $848,000Active5 beds 3 baths3,800 sq. ft.
$848,000Active5 beds 3 baths3,800 sq. ft.724 Reynolds Road, Sycamore, IL 60178
MLS# 12372036Listed by: CENTURY 21 CIRCLE - Open Sat, 12 to 2pmNew
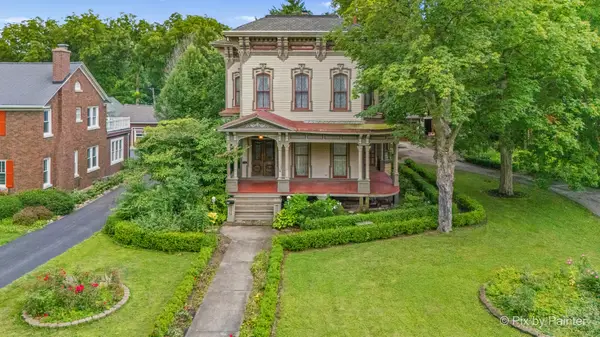 $300,000Active6 beds 3 baths4,538 sq. ft.
$300,000Active6 beds 3 baths4,538 sq. ft.450 Somonauk Street, Sycamore, IL 60178
MLS# 12387952Listed by: HOMESMART CONNECT LLC  $38,000Pending0.25 Acres
$38,000Pending0.25 Acres1823 Constitution Street, Sycamore, IL 60178
MLS# 12432444Listed by: COLDWELL BANKER REAL ESTATE GROUP $174,900Pending3 beds 2 baths1,568 sq. ft.
$174,900Pending3 beds 2 baths1,568 sq. ft.900 Somonauk Street, Sycamore, IL 60178
MLS# 12410381Listed by: WILLOW REAL ESTATE, INC- New
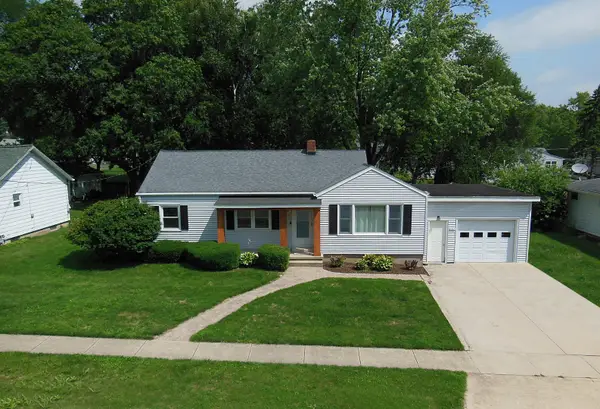 $329,500Active3 beds 2 baths1,788 sq. ft.
$329,500Active3 beds 2 baths1,788 sq. ft.385 E Lincoln Street, Sycamore, IL 60178
MLS# 12429043Listed by: EXP REALTY - ST. CHARLES
