49W794 Lenschow Road, Sycamore, IL 60178
Local realty services provided by:ERA Naper Realty
49W794 Lenschow Road,Sycamore, IL 60178
$600,000
- 4 Beds
- 4 Baths
- - sq. ft.
- Single family
- Sold
Listed by: donna bode
Office: @properties christie's international real estate
MLS#:12482207
Source:MLSNI
Sorry, we are unable to map this address
Price summary
- Price:$600,000
About this home
Tucked away on a stunning 5.63-acre lot, this one-of-a-kind Sycamore ranch retreat offers privacy, serenity, and natural beauty at every turn. A peaceful pond greets you at the entrance, setting the tone for what's to come. As you follow the driveway to the home, the beauty of the landscape unfolds around you - a true country welcome. Step inside the foyer and immediately be impressed by the porcelain wood-look tile that flows through much of the main level. This home's thoughtful design and open floor plan make it easy to entertain or enjoy everyday living in style. Just off the foyer is an oversized dining room where holidays and gatherings will be celebrated for years to come. On one end of the room, custom barn doors allow you to close off the space for privacy or open it to reveal the impressive Great Room, where a floor-to-ceiling stone fireplace takes center stage - complete with a custom Brentwood stone hearth that's truly a work of art. Separating the Great Room from the office/mudroom is a floor-to-ceiling wood shelving system with its own set of sliding barn doors. This beautiful functional design element provides the perfect place to display books, family photos, or treasured keepsakes. The office/mudroom has an exterior door offering access to the backyard. The 1/2 bath is adjacent to the office/mudroom which makes cleaning up after spending a day in the yard very convenient. The kitchen, filled with natural light, overlooks the tranquil backyard. A skylight brightens the meal prep area, and sliding glass doors offer a daily "table with a view." For three seasons of the year, you can open those doors and enjoy your meals on the deck just outside. Also on the main level are four spacious bedrooms, including a serene primary suite with sliding glass doors that lead to a private deck - the perfect spot for morning coffee, starlit nights, or quiet sunsets. Both the primary and hall bathrooms were remodeled in 2018 with travertine tile on the floors and showers, creating a spa-like experience in your own home. The lower level offers even more living space! A flexible bonus room can serve as an office, playroom, craft area, or theater room - the possibilities are endless. You'll also find a 23' x 30' family/recreation room with the home's second fireplace, and a wet bar, half bath, laundry room, and tool room. Outside, two more highlights await. First, the incredible 3-car garage with high ceilings and plenty of space for vehicles, storage, or a workshop - perfect for landscapers, mechanics, or hobbyists. Second, the enclosed porch attached to the garage - a peaceful place to pause, relax, and take in the sights of deer and songbirds passing through. The property is adorned with towering oak and hickory trees, plus fruit-bearing cherry, peach, and pear trees, perfect for those who appreciate the gifts of the land. Located in the highly sought-after Central School District 301, this home combines the best of country living with convenient access to all that Sycamore and nearby communities have to offer. Every view, every breeze, and every sunset reminds you that you're home.
Contact an agent
Home facts
- Year built:1969
- Listing ID #:12482207
- Added:57 day(s) ago
- Updated:December 26, 2025 at 07:50 AM
Rooms and interior
- Bedrooms:4
- Total bathrooms:4
- Full bathrooms:2
- Half bathrooms:2
Heating and cooling
- Cooling:Central Air
- Heating:Baseboard, Propane, Radiant, Steam, Zoned
Structure and exterior
- Roof:Asphalt
- Year built:1969
Finances and disclosures
- Price:$600,000
- Tax amount:$14,285 (2024)
New listings near 49W794 Lenschow Road
- New
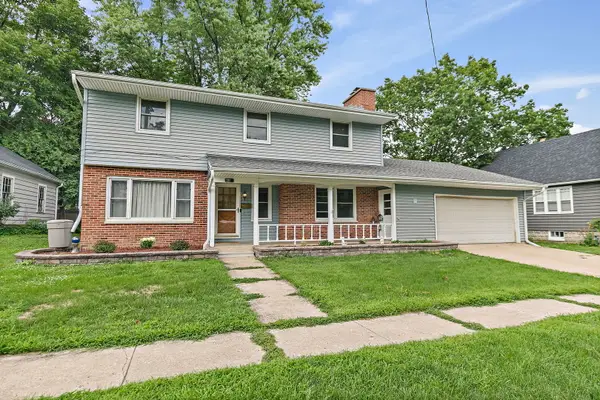 $333,950Active4 beds 3 baths1,980 sq. ft.
$333,950Active4 beds 3 baths1,980 sq. ft.211 E Ottawa Street, Sycamore, IL 60178
MLS# 12532853Listed by: COLDWELL BANKER REAL ESTATE GROUP 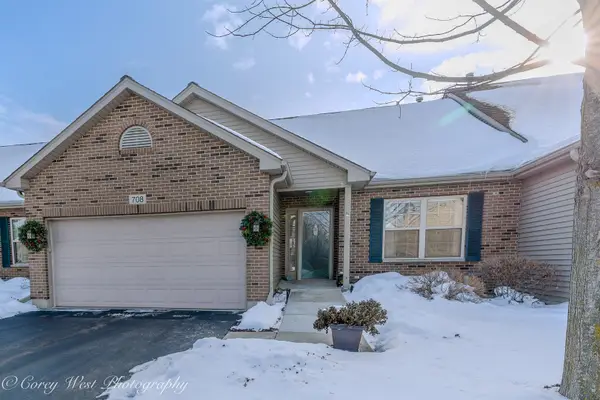 $320,000Active3 beds 3 baths2,876 sq. ft.
$320,000Active3 beds 3 baths2,876 sq. ft.708 Nancy Court, Sycamore, IL 60178
MLS# 12532512Listed by: ELM STREET REALTORS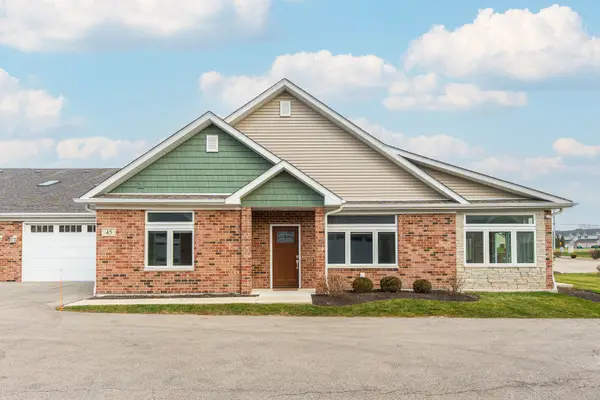 $479,900Active2 beds 2 baths1,860 sq. ft.
$479,900Active2 beds 2 baths1,860 sq. ft.45 Briden Lane #45, Sycamore, IL 60178
MLS# 12531738Listed by: O'NEIL PROPERTY GROUP, LLC $304,900Active3 beds 2 baths1,453 sq. ft.
$304,900Active3 beds 2 baths1,453 sq. ft.Address Withheld By Seller, Sycamore, IL 60178
MLS# 12504797Listed by: YOUSSI REAL ESTATE & DEVELOPMENT, INC.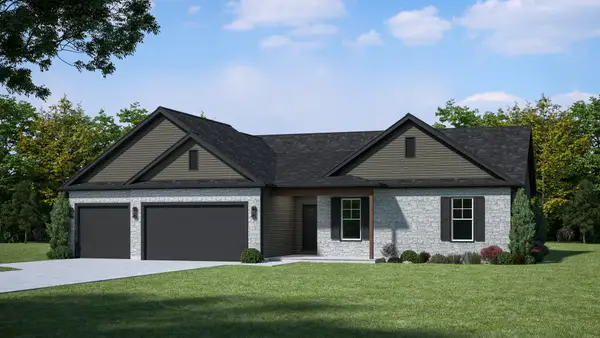 $489,900Active4 beds 2 baths2,129 sq. ft.
$489,900Active4 beds 2 baths2,129 sq. ft.Address Withheld By Seller, Sycamore, IL 60178
MLS# 12529532Listed by: SUBURBAN LIFE REALTY, LTD $2,750,000Active4 beds 5 baths3,240 sq. ft.
$2,750,000Active4 beds 5 baths3,240 sq. ft.15165 Quigley Road, Sycamore, IL 60178
MLS# 12526571Listed by: COLDWELL BANKER REAL ESTATE GROUP $239,900Pending4 beds 3 baths1,600 sq. ft.
$239,900Pending4 beds 3 baths1,600 sq. ft.639 Stonegate Drive, Sycamore, IL 60178
MLS# 12527879Listed by: HOMETOWN REALTY GROUP $411,000Pending4 beds 3 baths2,382 sq. ft.
$411,000Pending4 beds 3 baths2,382 sq. ft.418 Fairway Lane, Sycamore, IL 60178
MLS# 12525832Listed by: HOMESMART CONNECT LLC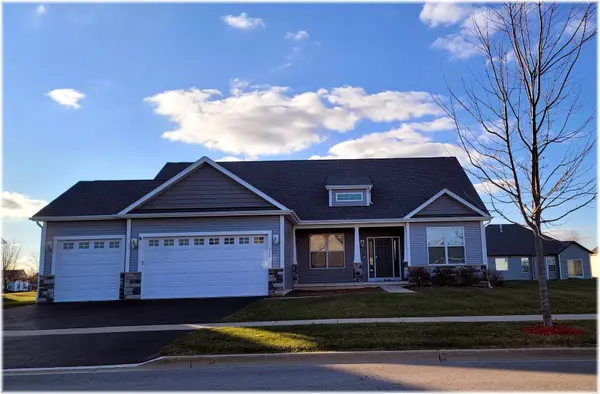 $474,900Active3 beds 2 baths2,037 sq. ft.
$474,900Active3 beds 2 baths2,037 sq. ft.1919 Truman Street, Sycamore, IL 60178
MLS# 12524800Listed by: SCHULENBURG REALTY, INC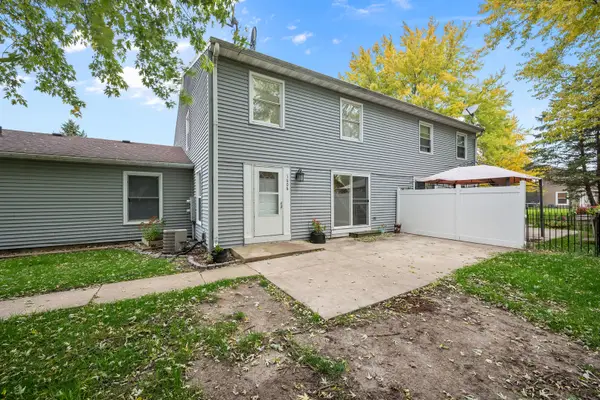 $199,000Pending3 beds 2 baths1,141 sq. ft.
$199,000Pending3 beds 2 baths1,141 sq. ft.1606 E Stonehenge Drive, Sycamore, IL 60178
MLS# 12524816Listed by: RE/MAX CLASSIC
