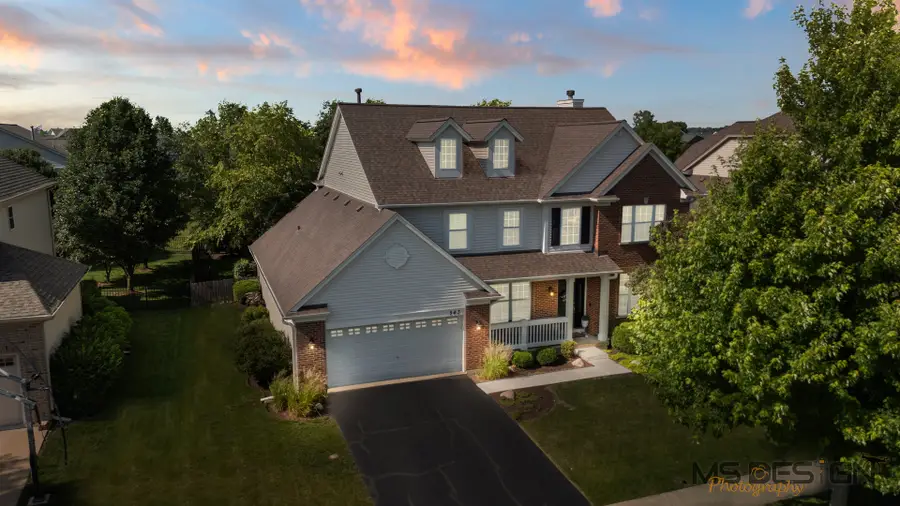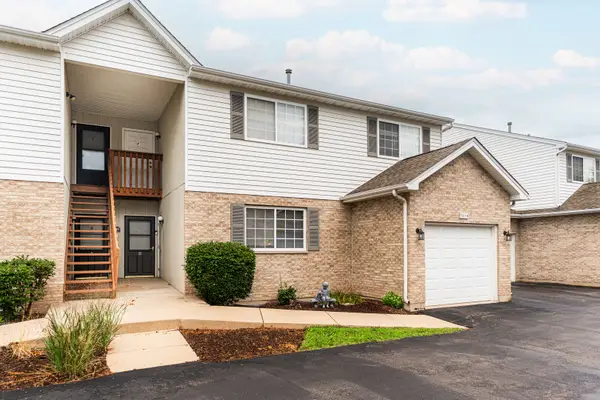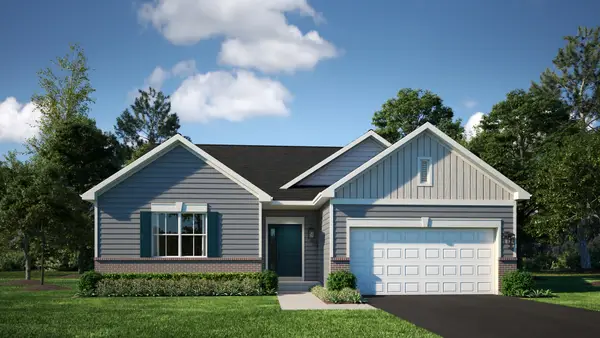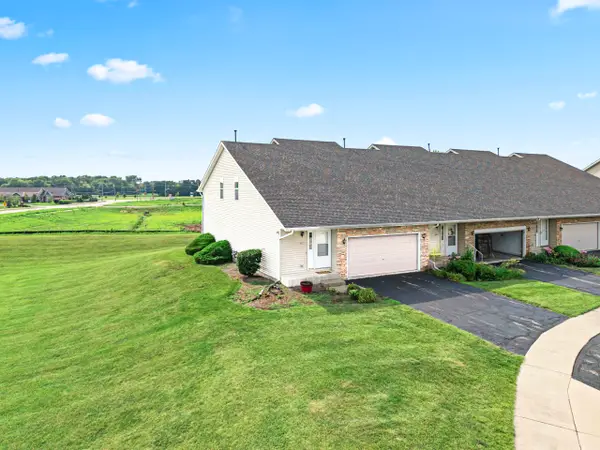543 Northgate Drive, Sycamore, IL 60178
Local realty services provided by:ERA Naper Realty



Listed by:melissa sedevie
Office:american realty illinois llc.
MLS#:12383415
Source:MLSNI
Price summary
- Price:$529,000
- Price per sq. ft.:$188.93
- Monthly HOA dues:$26.67
About this home
Your personal retreat is waiting for you...offering the perfect blend of elegance, comfort, and functionality. This beautifully designed home features 4 spacious bedrooms and 3.5 bathrooms, built for both relaxation and entertaining. The heart of the home is a stunning two-story family room with a warm fireplace, creating an inviting atmosphere for cozy nights or lively gatherings. Hardwood floors run throughout the kitchen, breakfast area, and foyer, while chair rail and crown molding bring refined detail to the formal dining room. The open-concept layout ensures effortless flow throughout, anchored by a chef-inspired kitchen with SS appliances, upgraded quartz countertops, farmhouse sink, backsplash, lighting, and generous storage. Upgraded windows and new custom slider door with transoms flood the space with natural light, enhancing the home's bright, airy feel. The upstairs bedrooms are generously sized, each featuring spacious closets for ample storage. The primary suite offers a vaulted ceiling and serene views overlooking the backyard, creating a peaceful retreat. The en suite bathroom has been professionally updated with a large walk-in tile and glass shower, new vanity, modern flooring, and updated lighting. A well-designed walk-in closet completes this relaxing and functional space. The 4th bedroom also features an private bathroom...great for guest! Step outside to your own private backyard oasis, featuring a luxurious in ground heated saltwater pool and hot tub, ideal for relaxing or entertaining year-round. The yard is fully fenced and thoughtfully landscaped, with just the right amount of shaded areas and sun, offering privacy, beauty, and low maintenance. Additional features include a full basement ready to be customized to fit your needs-whether it's a home gym, media room, or additional living space-and a spacious 3-car tandem garage with plenty of room for vehicles, storage, or a workshop and offers an EV outlet--A brand new front door with side lights and transom offers that welcome feeling to all who enter! Add a new park down the street and you have the perfect location. This retreat-like home is thoughtfully designed to meet your family's needs today and grow with you into the future.
Contact an agent
Home facts
- Year built:2007
- Listing Id #:12383415
- Added:54 day(s) ago
- Updated:August 13, 2025 at 07:39 AM
Rooms and interior
- Bedrooms:4
- Total bathrooms:4
- Full bathrooms:3
- Half bathrooms:1
- Living area:2,800 sq. ft.
Heating and cooling
- Cooling:Central Air
- Heating:Forced Air, Natural Gas
Structure and exterior
- Roof:Asphalt
- Year built:2007
- Building area:2,800 sq. ft.
Schools
- High school:Sycamore High School
- Middle school:Sycamore Middle School
- Elementary school:West Elementary School
Utilities
- Water:Public
- Sewer:Public Sewer
Finances and disclosures
- Price:$529,000
- Price per sq. ft.:$188.93
- Tax amount:$11,106 (2024)
New listings near 543 Northgate Drive
- Open Sat, 1 to 3pmNew
 $300,000Active3 beds 2 baths2,080 sq. ft.
$300,000Active3 beds 2 baths2,080 sq. ft.1340 N Main Street, Sycamore, IL 60178
MLS# 12439318Listed by: KELLER WILLIAMS INSPIRE - Open Sat, 12 to 2pmNew
 $302,500Active4 beds 2 baths1,850 sq. ft.
$302,500Active4 beds 2 baths1,850 sq. ft.918 Janet Street, Sycamore, IL 60178
MLS# 12446080Listed by: RE/MAX EXPERIENCE - New
 $199,000Active2 beds 2 baths1,230 sq. ft.
$199,000Active2 beds 2 baths1,230 sq. ft.965 Constance Lane #B, Sycamore, IL 60178
MLS# 12442254Listed by: CASTLE VIEW REAL ESTATE - New
 $225,000Active4 beds 2 baths2,150 sq. ft.
$225,000Active4 beds 2 baths2,150 sq. ft.822 Dekalb Avenue, Sycamore, IL 60178
MLS# 12445974Listed by: RE/MAX ALL PRO - ST CHARLES - New
 $314,900Active6 beds 3 baths
$314,900Active6 beds 3 baths1509 Oak Lane, Sycamore, IL 60178
MLS# 12444720Listed by: WEICHERT REALTORS SIGNATURE PROFESSIONALS - New
 $453,204Active4 beds 3 baths2,387 sq. ft.
$453,204Active4 beds 3 baths2,387 sq. ft.1047 Greenleaf Street, Sycamore, IL 60178
MLS# 12434387Listed by: HOMESMART CONNECT LLC - New
 $439,100Active3 beds 2 baths1,965 sq. ft.
$439,100Active3 beds 2 baths1,965 sq. ft.1145 Greenleaf Street, Sycamore, IL 60178
MLS# 12434599Listed by: HOMESMART CONNECT LLC - New
 $272,500Active2 beds 3 baths1,523 sq. ft.
$272,500Active2 beds 3 baths1,523 sq. ft.1071 Alexandria Drive #1071, Sycamore, IL 60178
MLS# 12443659Listed by: WEICHERT REALTORS SIGNATURE PROFESSIONALS - New
 $150,000Active0.16 Acres
$150,000Active0.16 AcresLots 700-900 Ridge Drive, Sycamore, IL 60178
MLS# 12443669Listed by: AMERICAN REALTY ILLINOIS LLC - New
 $474,900Active4 beds 2 baths2,129 sq. ft.
$474,900Active4 beds 2 baths2,129 sq. ft.1417 Sandcastle Lane, Sycamore, IL 60178
MLS# 12440517Listed by: SUBURBAN LIFE REALTY, LTD
