726 Parkside Drive, Sycamore, IL 60178
Local realty services provided by:Results Realty ERA Powered
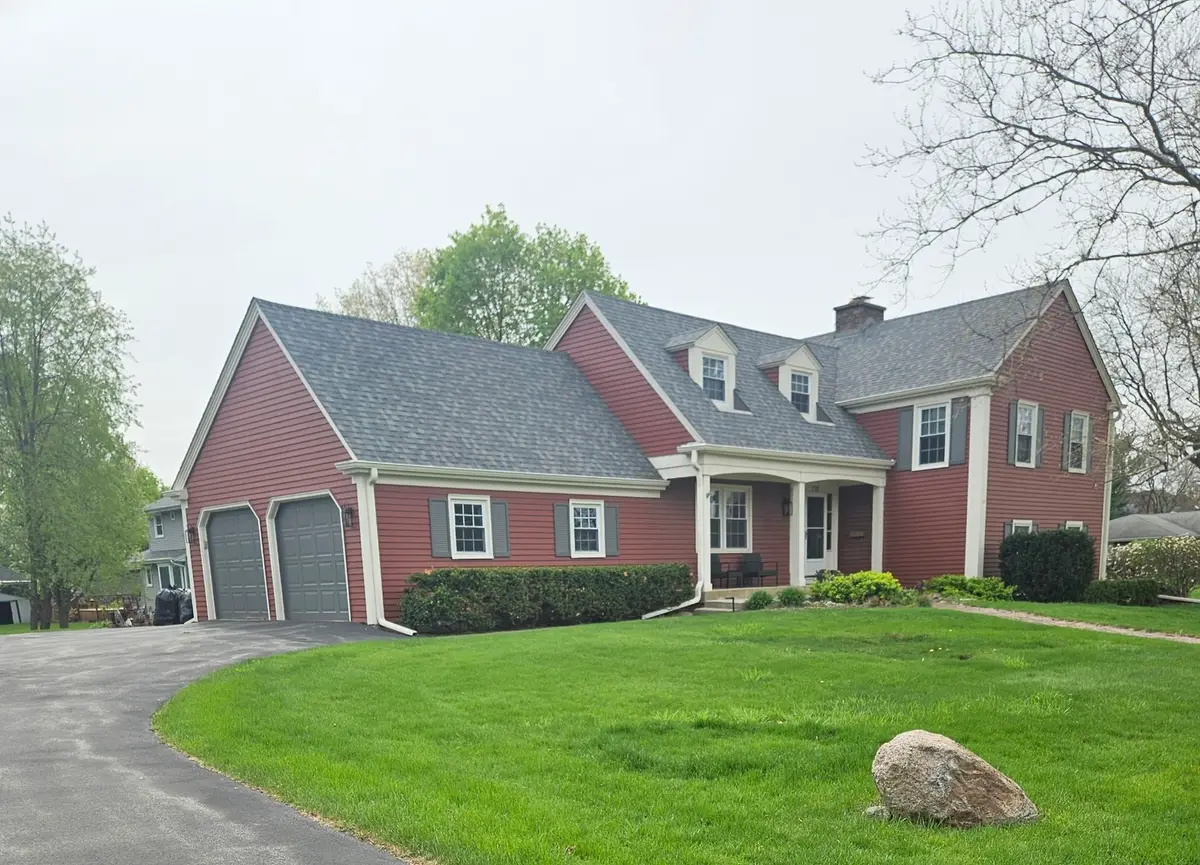

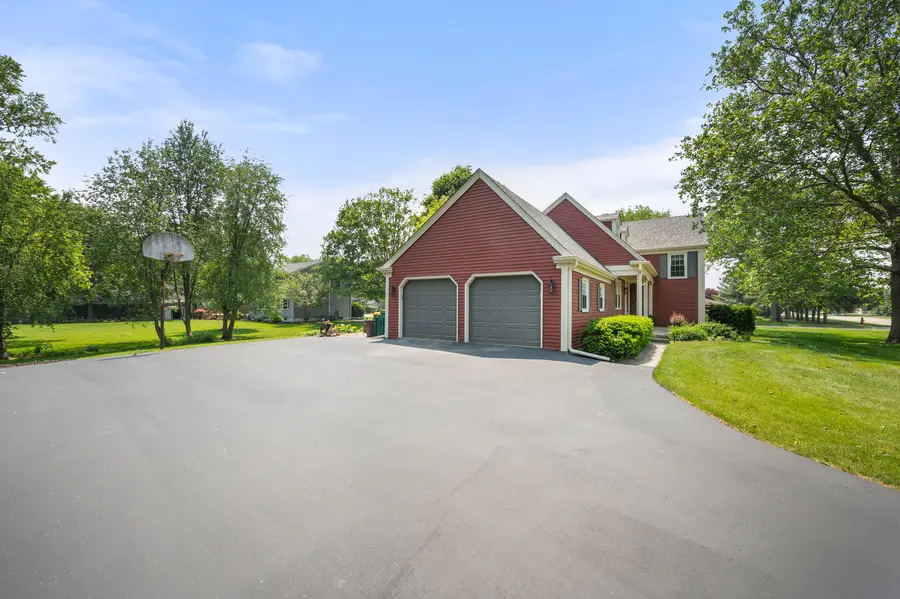
726 Parkside Drive,Sycamore, IL 60178
$375,000
- 4 Beds
- 3 Baths
- 2,620 sq. ft.
- Single family
- Pending
Listed by:nancy watson
Office:coldwell banker real estate group
MLS#:12352952
Source:MLSNI
Price summary
- Price:$375,000
- Price per sq. ft.:$143.13
About this home
Welcome to a classic Colonial beautifully situated on a picturesque half-acre corner lot in a highly desirable neighborhood renowned for its elegant homes. This spacious 4-bedroom, 2.5-bath residence offers over 2,600 sq ft of comfortable living. Inside, you'll find hardwood floors throughout and an eat-in kitchen featuring custom oak cabinetry and two pantries - perfect for daily living and entertaining. The formal dining room near the front entry can also be used as an office. Gather in the large living room or unwind in the cozy family room that boasts a wood burning fireplace. Notable details include six-panel colonial doors, a slate entry foyer, and wall-to-wall closets with lights in every bedroom. A unique highlight is the powder room, showcasing a stunning 180 year-old antique marble top sink with a distinctive 3-sided backsplash and matching shelf, adding a touch of historic charm. Outdoor living is easy with a charming brick patio and the generous half-acre lot. Recent updates provide peace of mind: new roof, gutters, and leaf filters (2021), newly paved driveway (2021), and a newer water heater (2019). The exterior was painted in 2014, and the furnace/A/C were updated in 2008. Most windows were replaced in 2004. Enjoy a vibrant lifestyle with a prime location close to parks, golf course, and top-rated schools. This home offers a perfect blend of classic style and modern convenience.
Contact an agent
Home facts
- Year built:1972
- Listing Id #:12352952
- Added:64 day(s) ago
- Updated:August 12, 2025 at 11:43 AM
Rooms and interior
- Bedrooms:4
- Total bathrooms:3
- Full bathrooms:2
- Half bathrooms:1
- Living area:2,620 sq. ft.
Heating and cooling
- Cooling:Central Air
- Heating:Natural Gas
Structure and exterior
- Roof:Asphalt
- Year built:1972
- Building area:2,620 sq. ft.
Utilities
- Water:Public
- Sewer:Public Sewer
Finances and disclosures
- Price:$375,000
- Price per sq. ft.:$143.13
- Tax amount:$8,232 (2023)
New listings near 726 Parkside Drive
- New
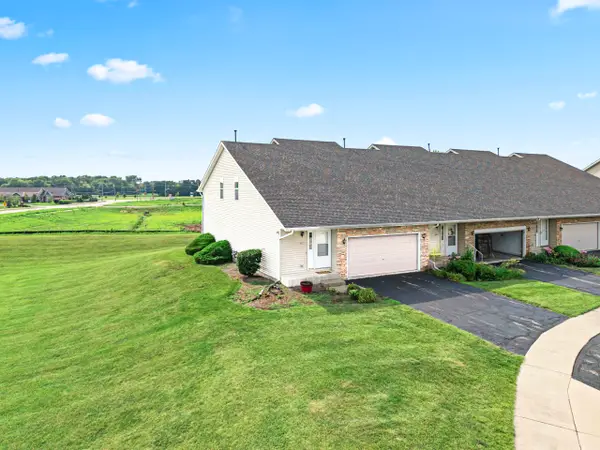 $272,500Active2 beds 3 baths1,523 sq. ft.
$272,500Active2 beds 3 baths1,523 sq. ft.1071 Alexandria Drive #1071, Sycamore, IL 60178
MLS# 12443659Listed by: WEICHERT REALTORS SIGNATURE PROFESSIONALS - New
 $150,000Active0.16 Acres
$150,000Active0.16 AcresLots 700-900 Ridge Drive, Sycamore, IL 60178
MLS# 12443669Listed by: AMERICAN REALTY ILLINOIS LLC - New
 $474,900Active4 beds 2 baths2,129 sq. ft.
$474,900Active4 beds 2 baths2,129 sq. ft.1417 Sandcastle Lane, Sycamore, IL 60178
MLS# 12440517Listed by: SUBURBAN LIFE REALTY, LTD - New
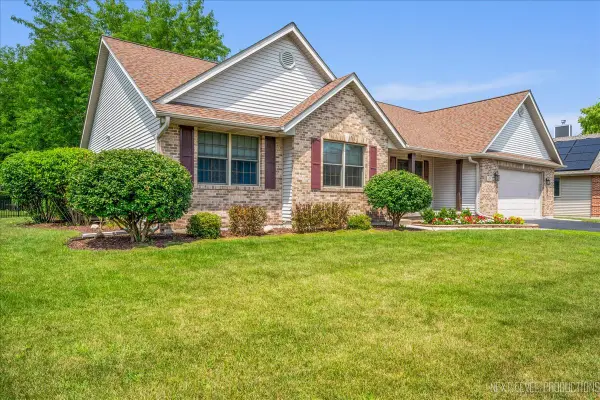 $424,900Active3 beds 3 baths2,000 sq. ft.
$424,900Active3 beds 3 baths2,000 sq. ft.475 John Marshall Lane, Sycamore, IL 60178
MLS# 12439548Listed by: RE/MAX EXCELS - New
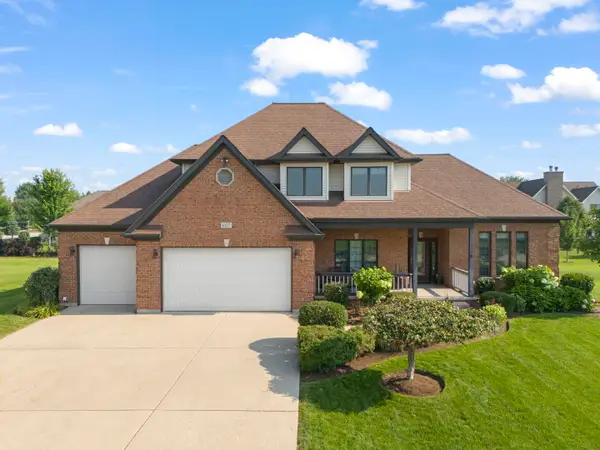 $595,000Active4 beds 4 baths2,600 sq. ft.
$595,000Active4 beds 4 baths2,600 sq. ft.607 Emanuel Lane, Sycamore, IL 60178
MLS# 12441966Listed by: RE/MAX EXPERIENCE - New
 $194,900Active4 beds 2 baths1,720 sq. ft.
$194,900Active4 beds 2 baths1,720 sq. ft.719 Park Avenue, Sycamore, IL 60178
MLS# 12436913Listed by: J.JILL REALTY GROUP  $119,900Pending2 beds 1 baths648 sq. ft.
$119,900Pending2 beds 1 baths648 sq. ft.1008 Wild Street, Sycamore, IL 60178
MLS# 12439464Listed by: AMERICAN REALTY ILLINOIS LLC- New
 $189,900Active2 beds 2 baths1,230 sq. ft.
$189,900Active2 beds 2 baths1,230 sq. ft.965 Constance Lane #E, Sycamore, IL 60178
MLS# 12438147Listed by: ELM STREET REALTORS - New
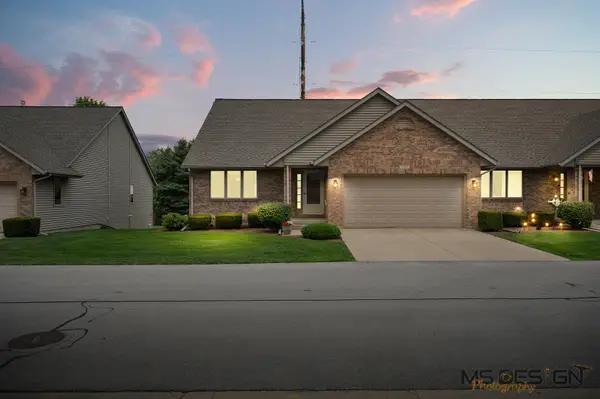 $330,000Active2 beds 2 baths1,683 sq. ft.
$330,000Active2 beds 2 baths1,683 sq. ft.1123 Milan Drive N, Sycamore, IL 60178
MLS# 12433176Listed by: COLDWELL BANKER REAL ESTATE GROUP - New
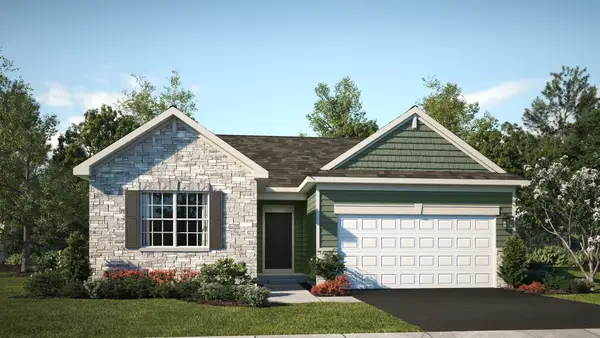 $386,990Active3 beds 2 baths1,455 sq. ft.
$386,990Active3 beds 2 baths1,455 sq. ft.1137 Greenleaf Street, Sycamore, IL 60178
MLS# 12415006Listed by: HOMESMART CONNECT LLC
