101 Bonnie Court, Thornton, IL 60476
Local realty services provided by:Results Realty ERA Powered
Listed by: eduardo santos
Office: exp realty
MLS#:12476399
Source:MLSNI
Price summary
- Price:$255,000
- Price per sq. ft.:$102
About this home
Live on a peaceful street within a vibrant neighborhood, this meticulously maintained 5-bedroom, 2-bathroom home is a true sun-filled gem. Designed for modern living, this enormous kitchen features a 15,000 BTU commercial Viking stove (Emeril Lagasse Stove), perfect for the home chef, and a stainless steel fridge. Major updates provide peace of mind, including a 2020 roof, a newer 2 1/2 car garage, upgraded energy-efficient furnace, AC, and newer double-pane windows throughout. The 2025 water tank and recent driveway maintenance ensure this property is move-in ready. Superior copper piping also guarantees excellent water pressure. Enjoy a walk to the dog-friendly Thornwood Park, complete with a playground, tennis courts, and baseball fields, or explore the extensive paved and unpaved trails of the nearby Thorn Creek woods as well.
Contact an agent
Home facts
- Year built:1962
- Listing ID #:12476399
- Added:45 day(s) ago
- Updated:November 15, 2025 at 09:25 AM
Rooms and interior
- Bedrooms:5
- Total bathrooms:2
- Full bathrooms:2
- Living area:2,500 sq. ft.
Heating and cooling
- Cooling:Central Air
- Heating:Natural Gas
Structure and exterior
- Roof:Asphalt
- Year built:1962
- Building area:2,500 sq. ft.
- Lot area:0.22 Acres
Schools
- High school:Thornwood High School
- Middle school:Wolcott School
- Elementary school:Wolcott School
Utilities
- Water:Public
- Sewer:Public Sewer
Finances and disclosures
- Price:$255,000
- Price per sq. ft.:$102
- Tax amount:$5,888 (2023)
New listings near 101 Bonnie Court
- New
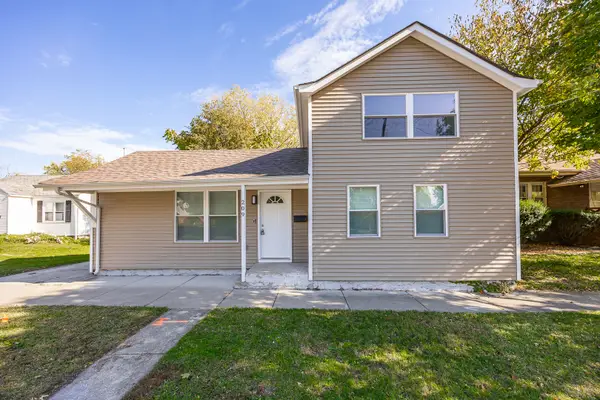 $269,900Active4 beds 2 baths1,393 sq. ft.
$269,900Active4 beds 2 baths1,393 sq. ft.209 N Hunter Street, Thornton, IL 60476
MLS# 12511584Listed by: EXP REALTY 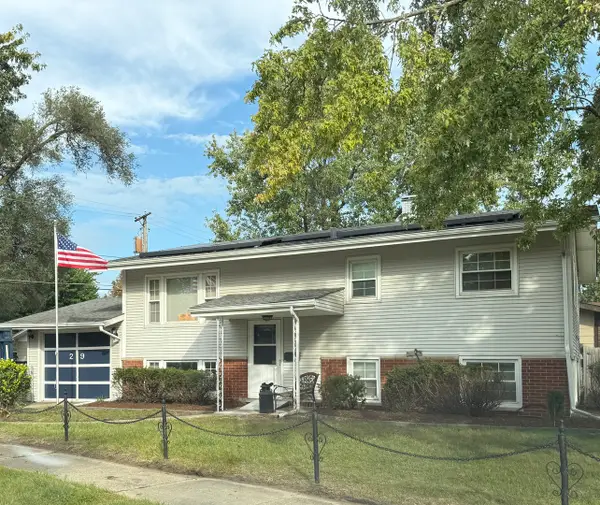 $249,000Active4 beds 2 baths1,800 sq. ft.
$249,000Active4 beds 2 baths1,800 sq. ft.29 Arapaho Drive, Thornton, IL 60476
MLS# 12494778Listed by: COMPASS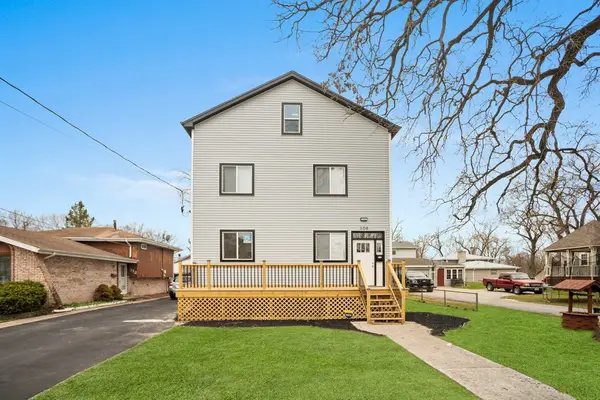 $332,900Active6 beds 3 baths1,988 sq. ft.
$332,900Active6 beds 3 baths1,988 sq. ft.308 Schwab Street, Thornton, IL 60476
MLS# 12506094Listed by: MIDWEST SIGNATUREPROPERTIES CO $216,500Active3 beds 2 baths1,056 sq. ft.
$216,500Active3 beds 2 baths1,056 sq. ft.14 Arrowhead Drive, Thornton, IL 60476
MLS# 12492765Listed by: FULTON GRACE REALTY $234,900Active3 beds 2 baths2,100 sq. ft.
$234,900Active3 beds 2 baths2,100 sq. ft.311 N Kinzie Street, Thornton, IL 60476
MLS# 12491809Listed by: Y REALTY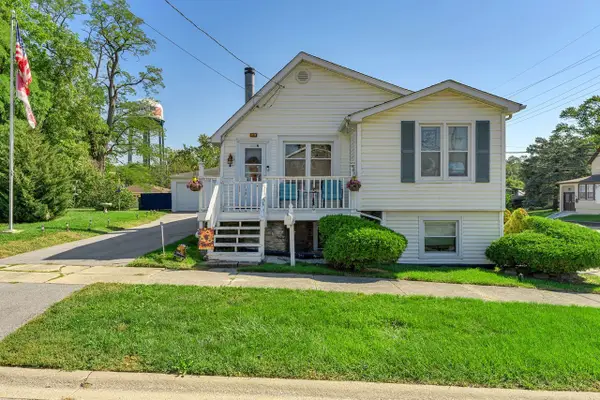 $169,900Active4 beds 2 baths1,067 sq. ft.
$169,900Active4 beds 2 baths1,067 sq. ft.101 N Kinzie Street, Thornton, IL 60476
MLS# 12479916Listed by: COLDWELL BANKER REALTY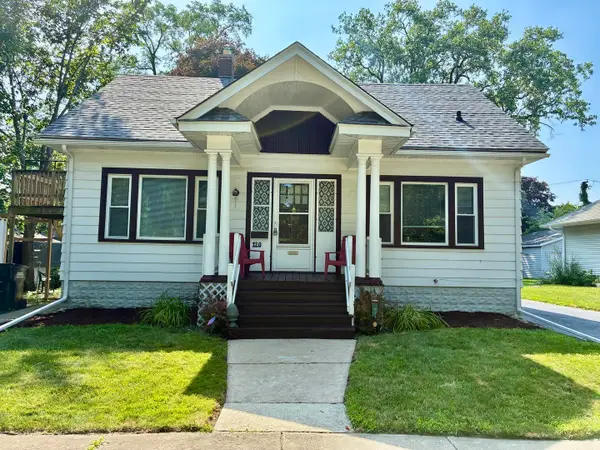 $279,900Active5 beds 3 baths1,347 sq. ft.
$279,900Active5 beds 3 baths1,347 sq. ft.120 S Kinzie Street, Thornton, IL 60476
MLS# 12458751Listed by: COLDWELL BANKER MARKET CONNECTIONS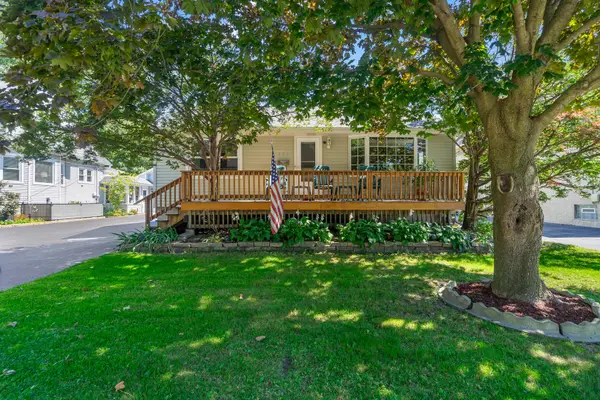 $225,000Active4 beds 2 baths1,674 sq. ft.
$225,000Active4 beds 2 baths1,674 sq. ft.305 Schwab Street, Thornton, IL 60476
MLS# 12457419Listed by: WIRTZ REAL ESTATE GROUP INC. $214,500Active3 beds 1 baths1,400 sq. ft.
$214,500Active3 beds 1 baths1,400 sq. ft.214 N Hunter Street, Thornton, IL 60476
MLS# 12460108Listed by: FULTON GRACE REALTY
