59 Indianwood Drive, Thornton, IL 60476
Local realty services provided by:Results Realty ERA Powered
59 Indianwood Drive,Thornton, IL 60476
$215,000
- 4 Beds
- 2 Baths
- 1,506 sq. ft.
- Single family
- Pending
Listed by: jeffrey courtney
Office: evers realty group
MLS#:12422717
Source:MLSNI
Price summary
- Price:$215,000
- Price per sq. ft.:$142.76
About this home
Seller is MOTIVATED! Don't miss your chance to make this versatile and inviting property your next home in time for the holidays! This spacious 4-bedroom, 2-bathroom ranch that offers so much more than meets the eye! This thoughtfully designed home features a unique related-living opportunity with an additional main-level kitchenette, living room, and bedroom-ideal for extended family, guests, or multi-generational living. The heart of the home is the large dine-in kitchen, perfect for casual meals and gatherings. The main living area includes a cozy family room, three additional bedrooms with beautiful hardwood floors, and a second full bathroom. Downstairs, the partial basement provides space for expansion and includes a finished potential 5th bedroom or home office. Step outside through sliding glass doors onto the deck and enjoy a fully fenced backyard-great for entertaining, pets, or relaxing evenings. Located near both Wolcott and Thornwood schools and close to local amenities, this home offers comfort, space, and convenience. Recent updates include: * Water Heater (2024) * Furnace/AC #1 (2019) * Roof (2018) * Furnace/AC #2 (2008)
Contact an agent
Home facts
- Year built:1958
- Listing ID #:12422717
- Added:167 day(s) ago
- Updated:January 01, 2026 at 09:12 AM
Rooms and interior
- Bedrooms:4
- Total bathrooms:2
- Full bathrooms:2
- Living area:1,506 sq. ft.
Heating and cooling
- Cooling:Central Air
- Heating:Forced Air, Natural Gas, Sep Heating Systems - 2+
Structure and exterior
- Roof:Asphalt
- Year built:1958
- Building area:1,506 sq. ft.
Utilities
- Water:Lake Michigan, Public
- Sewer:Public Sewer
Finances and disclosures
- Price:$215,000
- Price per sq. ft.:$142.76
- Tax amount:$1,433 (2023)
New listings near 59 Indianwood Drive
- New
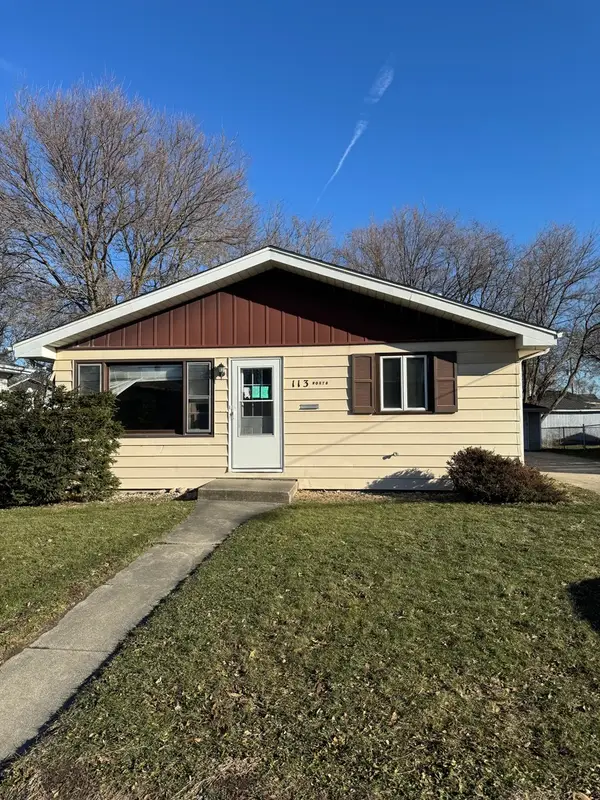 $210,000Active3 beds 2 baths1,204 sq. ft.
$210,000Active3 beds 2 baths1,204 sq. ft.113 N Hunter Street, Thornton, IL 60476
MLS# 12536932Listed by: CAGAN'S REALTY, INC. 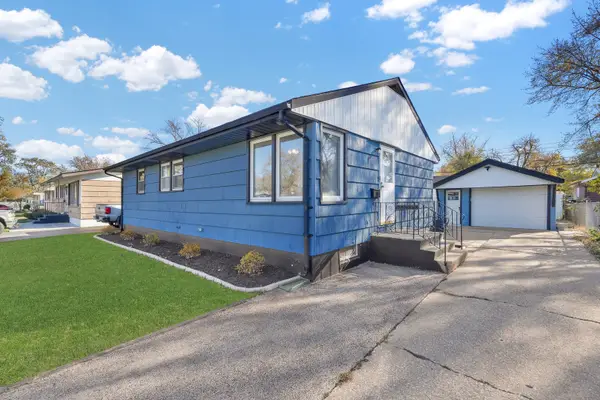 $254,900Active3 beds 2 baths931 sq. ft.
$254,900Active3 beds 2 baths931 sq. ft.19 Mohawk Drive, Thornton, IL 60476
MLS# 12521079Listed by: HOMESMART REALTY GROUP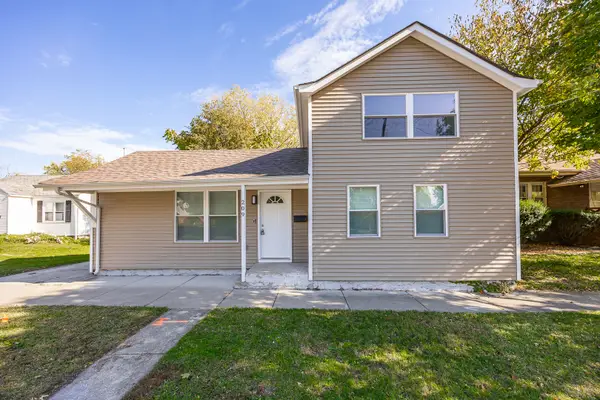 $259,900Active4 beds 2 baths1,393 sq. ft.
$259,900Active4 beds 2 baths1,393 sq. ft.209 N Hunter Street, Thornton, IL 60476
MLS# 12511584Listed by: EXP REALTY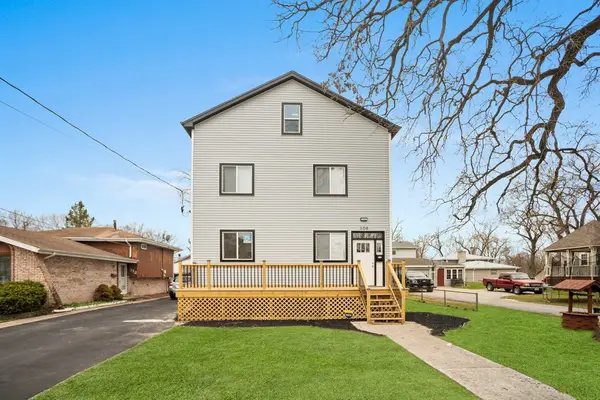 $329,900Active6 beds 3 baths1,988 sq. ft.
$329,900Active6 beds 3 baths1,988 sq. ft.308 Schwab Street, Thornton, IL 60476
MLS# 12506094Listed by: MIDWEST SIGNATUREPROPERTIES CO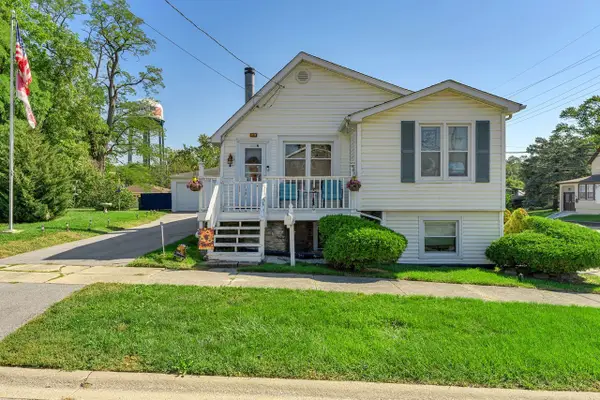 $169,900Pending4 beds 2 baths1,067 sq. ft.
$169,900Pending4 beds 2 baths1,067 sq. ft.101 N Kinzie Street, Thornton, IL 60476
MLS# 12479916Listed by: COLDWELL BANKER REALTY- Open Sat, 1:30 to 2:30pm
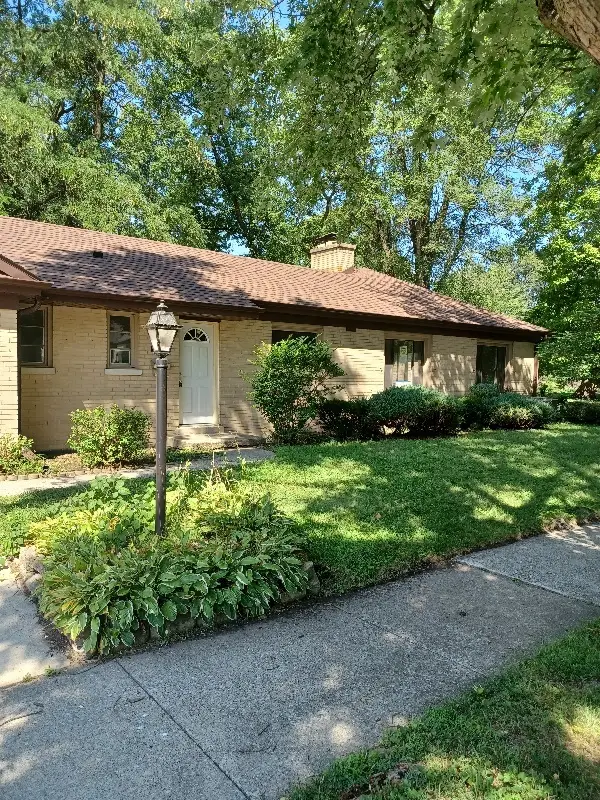 $189,900Active2 beds 2 baths1,928 sq. ft.
$189,900Active2 beds 2 baths1,928 sq. ft.210 Maple Lane, Thornton, IL 60476
MLS# 12445684Listed by: REALTY SERVICES CONSORTIUM 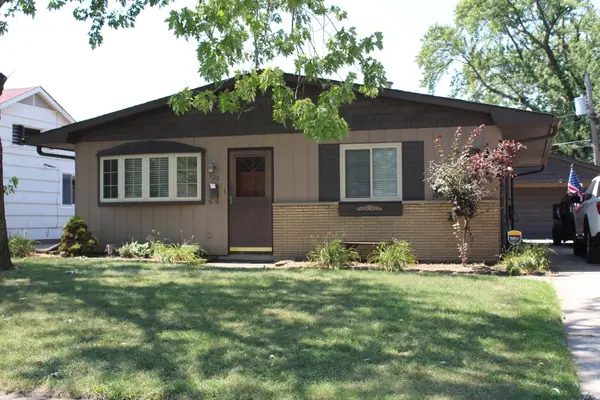 $175,000Active4 beds 1 baths1,393 sq. ft.
$175,000Active4 beds 1 baths1,393 sq. ft.920 Sunnyside Avenue, Thornton, IL 60476
MLS# 12528107Listed by: REAL PEOPLE REALTY $289,900Pending3 beds 3 baths1,919 sq. ft.
$289,900Pending3 beds 3 baths1,919 sq. ft.315 Leverette Street, Thornton, IL 60476
MLS# 12427759Listed by: @PROPERTIES CHRISTIE'S INTERNATIONAL REAL ESTATE $184,900Active4 beds 2 baths1,106 sq. ft.
$184,900Active4 beds 2 baths1,106 sq. ft.816 Sunnyside Avenue, Thornton, IL 60476
MLS# 12393054Listed by: SMART HOME REALTY
