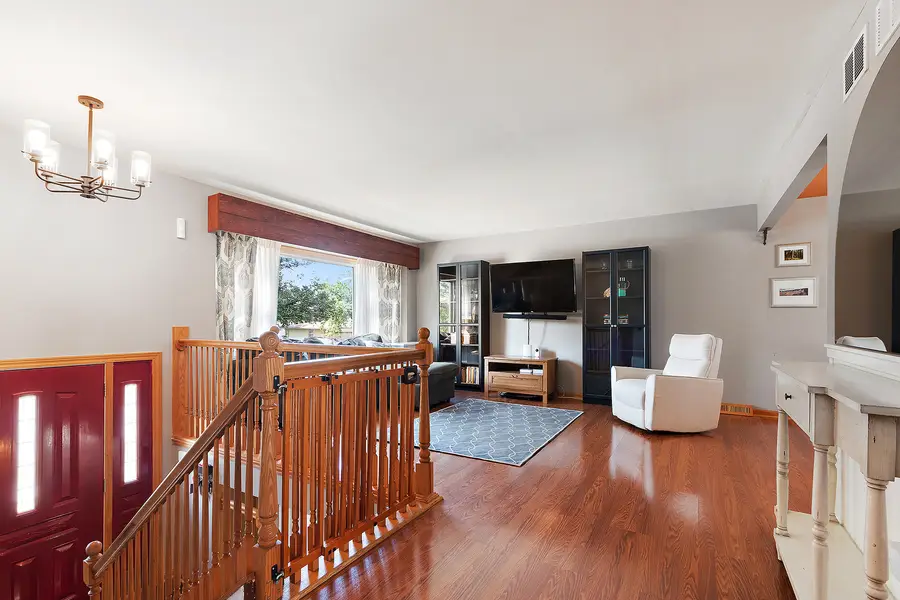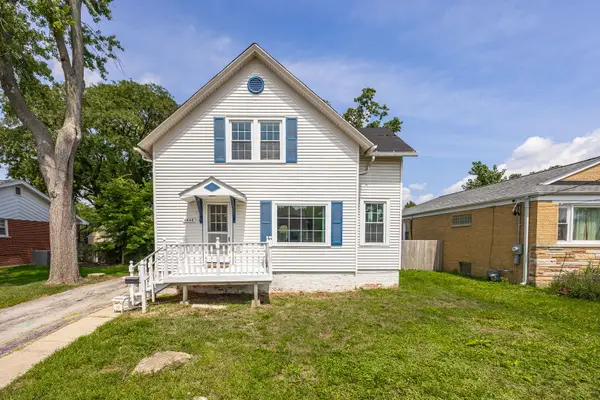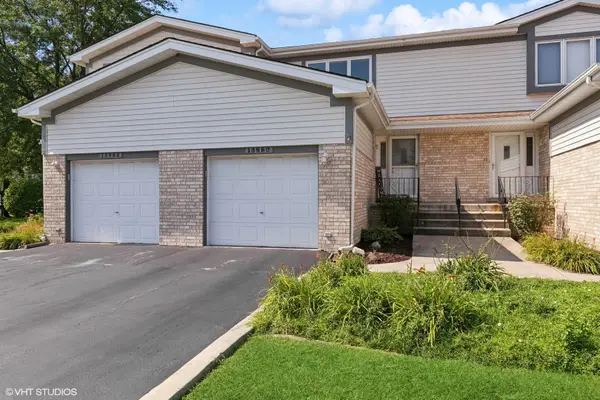16251 Olcott Avenue, Tinley Park, IL 60477
Local realty services provided by:Results Realty ERA Powered



16251 Olcott Avenue,Tinley Park, IL 60477
$335,000
- 3 Beds
- 2 Baths
- 1,480 sq. ft.
- Single family
- Active
Upcoming open houses
- Sun, Aug 1701:00 pm - 03:00 pm
Listed by:cindi maus
Office:coldwell banker realty
MLS#:12439051
Source:MLSNI
Price summary
- Price:$335,000
- Price per sq. ft.:$226.35
About this home
Welcome to this beautifully maintained 3-bedroom, 2-bathroom home that blends comfort, style, and functionality. Step into the heart of the home-a fully updated kitchen featuring sleek white cabinetry, contemporary countertops, and stainless steel appliances, perfect for everyday living. Both bathrooms have been tastefully renovated with modern finishes, main level bath includes a dual sink vanity. Downstairs, the lower-level walk-out family room provides a cozy retreat ideal for movie nights, playtime, or a home office setup. Outside, enjoy the privacy of a fully fenced yard and a newly built deck overlooking an adjacent tranquil pond, perfect for relaxing or entertaining.The attached 2-car garage offers convenience and ample storage space. Replacements include energy-efficient windows, tear-off roof & gutters w/leaf guard 2024, siding 2014, furnace 2009, dishwasher 2025, kitchen remodel 2024. This home is move-in ready and waiting for you to make it your own!
Contact an agent
Home facts
- Year built:1972
- Listing Id #:12439051
- Added:1 day(s) ago
- Updated:August 15, 2025 at 11:40 AM
Rooms and interior
- Bedrooms:3
- Total bathrooms:2
- Full bathrooms:2
- Living area:1,480 sq. ft.
Heating and cooling
- Cooling:Central Air
- Heating:Forced Air, Natural Gas
Structure and exterior
- Year built:1972
- Building area:1,480 sq. ft.
- Lot area:0.23 Acres
Schools
- High school:Victor J Andrew High School
- Middle school:Central Middle School
- Elementary school:Arnold W Kruse Ed Center
Utilities
- Water:Lake Michigan
- Sewer:Public Sewer
Finances and disclosures
- Price:$335,000
- Price per sq. ft.:$226.35
- Tax amount:$6,862 (2023)
New listings near 16251 Olcott Avenue
- Open Sat, 10am to 12pmNew
 $289,900Active4 beds 2 baths2,067 sq. ft.
$289,900Active4 beds 2 baths2,067 sq. ft.6448 175th Street, Tinley Park, IL 60477
MLS# 12436679Listed by: EXP REALTY - New
 $199,900Active2 beds 2 baths1,000 sq. ft.
$199,900Active2 beds 2 baths1,000 sq. ft.7509 W 175 Street #232, Tinley Park, IL 60477
MLS# 12446062Listed by: BAIRD & WARNER - Open Sat, 10 to 11:30amNew
 $260,000Active2 beds 3 baths1,450 sq. ft.
$260,000Active2 beds 3 baths1,450 sq. ft.15960 Ashford Court, Tinley Park, IL 60477
MLS# 12423082Listed by: COMPASS - New
 $249,900Active2 beds 2 baths1,600 sq. ft.
$249,900Active2 beds 2 baths1,600 sq. ft.6743 S Pointe Drive #2A, Tinley Park, IL 60477
MLS# 12445970Listed by: @PROPERTIES CHRISTIE'S INTERNATIONAL REAL ESTATE - New
 $430,000Active4 beds 3 baths2,000 sq. ft.
$430,000Active4 beds 3 baths2,000 sq. ft.17121 Ozark Avenue, Tinley Park, IL 60477
MLS# 12443021Listed by: HEALY REAL ESTATE - New
 $384,900Active3 beds 3 baths2,040 sq. ft.
$384,900Active3 beds 3 baths2,040 sq. ft.17908 Iroquois, Tinley Park, IL 60477
MLS# 12378813Listed by: WIRTZ REAL ESTATE GROUP INC. - New
 $189,900Active2 beds 1 baths925 sq. ft.
$189,900Active2 beds 1 baths925 sq. ft.16837 81st Avenue #1S, Tinley Park, IL 60477
MLS# 12442977Listed by: REAL PEOPLE REALTY - New
 $474,900Active4 beds 3 baths1,772 sq. ft.
$474,900Active4 beds 3 baths1,772 sq. ft.7218 Sandy Lane, Tinley Park, IL 60477
MLS# 12441515Listed by: COLDWELL BANKER REALTY - New
 $335,000Active3 beds 2 baths1,350 sq. ft.
$335,000Active3 beds 2 baths1,350 sq. ft.17748 64th Court, Tinley Park, IL 60477
MLS# 12408158Listed by: COLDWELL BANKER REALTY
