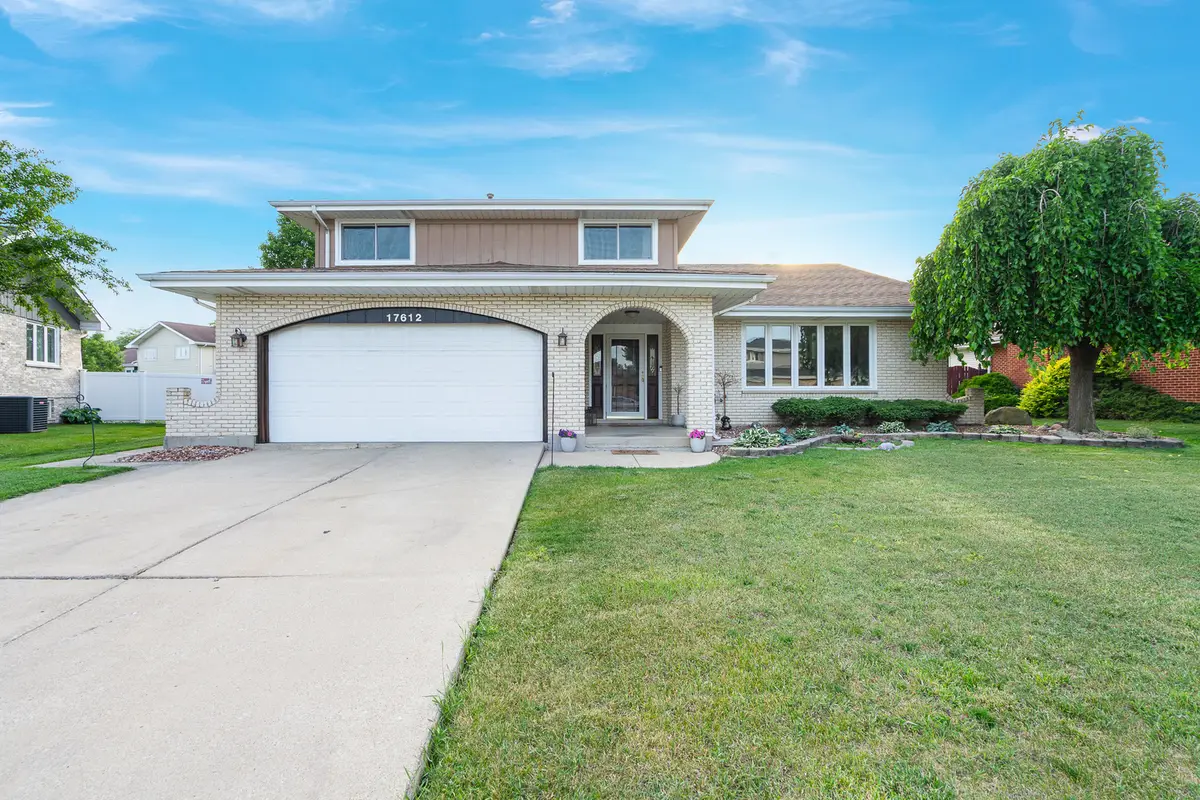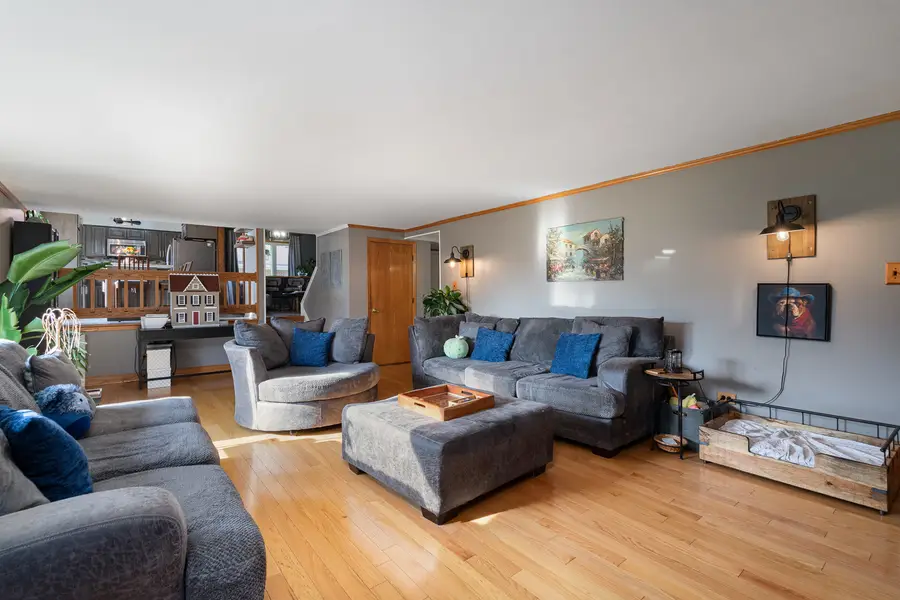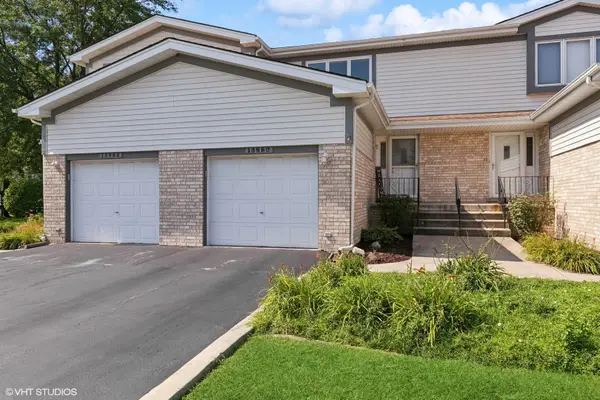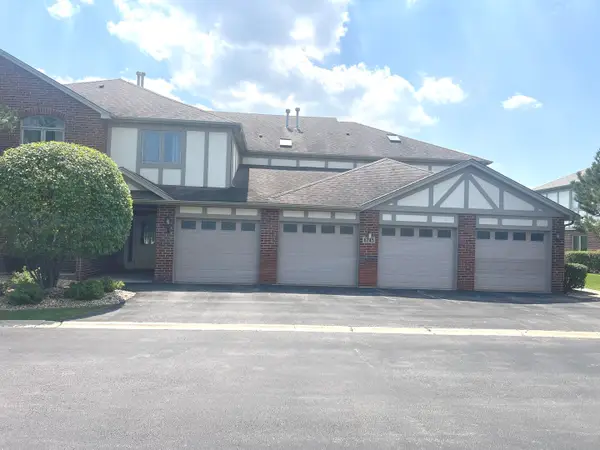17612 Oakwood Drive, Tinley Park, IL 60477
Local realty services provided by:Results Realty ERA Powered



17612 Oakwood Drive,Tinley Park, IL 60477
$459,900
- 4 Beds
- 3 Baths
- 2,425 sq. ft.
- Single family
- Active
Listed by:kimberly wirtz
Office:wirtz real estate group inc.
MLS#:12379062
Source:MLSNI
Price summary
- Price:$459,900
- Price per sq. ft.:$189.65
About this home
Welcome to this beautifully updated and spacious Forester-style quad-level home that combines timeless architectural charm with today's modern conveniences. This residence boasts an exceptionally open floor plan with impressively large room sizes, ideal for both everyday living and entertaining. Step into the inviting foyer with newly installed plank ceramic tile flooring, setting the tone for the quality found throughout. The soaring vaulted living room is a showstopper, featuring exposed wood beams and gleaming hardwood floors that continue into the elegant vaulted dining room. The heart of the home is the stunning, updated kitchen, showcasing quartz countertops, a large island with seating, a sleek custom subway tile backsplash, stainless steel appliances, a walk-in pantry, and durable plank tile flooring-blending form and function with style. The expansive family room is warm and welcoming with rich hardwood floors, crown molding, and direct access to the backyard with beautiful pergola-perfect for indoor/outdoor living. Downstairs, the finished basement impresses with tall ceilings, a spacious recreation room, a fourth bedroom offering flexible living space for guests, hobbies, or a home office. Retreat upstairs to the generous master suite, complete with dual closets and a private en-suite bath. Two additional spacious bedrooms share an updated full hall bath, while Bedroom Two features double closets for added storage. Additional highlights include brand-new windows installed in 2024, thoughtful updates throughout, and a layout that perfectly balances open-concept living with defined spaces. This home is a rare find-combining character, space, and modern upgrades in a highly desirable and livable floor plan. Don't miss your chance to make it yours!
Contact an agent
Home facts
- Year built:1981
- Listing Id #:12379062
- Added:55 day(s) ago
- Updated:August 13, 2025 at 10:47 AM
Rooms and interior
- Bedrooms:4
- Total bathrooms:3
- Full bathrooms:2
- Half bathrooms:1
- Living area:2,425 sq. ft.
Heating and cooling
- Cooling:Central Air
- Heating:Forced Air, Natural Gas
Structure and exterior
- Roof:Asphalt
- Year built:1981
- Building area:2,425 sq. ft.
Schools
- High school:Victor J Andrew High School
Utilities
- Water:Lake Michigan
- Sewer:Public Sewer
Finances and disclosures
- Price:$459,900
- Price per sq. ft.:$189.65
- Tax amount:$9,908 (2023)
New listings near 17612 Oakwood Drive
- Open Thu, 4:30 to 6pmNew
 $260,000Active2 beds 3 baths1,450 sq. ft.
$260,000Active2 beds 3 baths1,450 sq. ft.15960 Ashford Court, Tinley Park, IL 60477
MLS# 12423082Listed by: COMPASS - New
 $249,900Active2 beds 2 baths1,600 sq. ft.
$249,900Active2 beds 2 baths1,600 sq. ft.6743 S Pointe Drive #2A, Tinley Park, IL 60477
MLS# 12445970Listed by: @PROPERTIES CHRISTIE'S INTERNATIONAL REAL ESTATE - New
 $430,000Active4 beds 3 baths2,000 sq. ft.
$430,000Active4 beds 3 baths2,000 sq. ft.17121 Ozark Avenue, Tinley Park, IL 60477
MLS# 12443021Listed by: HEALY REAL ESTATE - New
 $384,900Active3 beds 3 baths2,040 sq. ft.
$384,900Active3 beds 3 baths2,040 sq. ft.17908 Iroquois, Tinley Park, IL 60477
MLS# 12378813Listed by: WIRTZ REAL ESTATE GROUP INC. - New
 $189,900Active2 beds 1 baths925 sq. ft.
$189,900Active2 beds 1 baths925 sq. ft.16837 81st Avenue #1S, Tinley Park, IL 60477
MLS# 12442977Listed by: REAL PEOPLE REALTY - New
 $474,900Active4 beds 3 baths1,772 sq. ft.
$474,900Active4 beds 3 baths1,772 sq. ft.7218 Sandy Lane, Tinley Park, IL 60477
MLS# 12441515Listed by: COLDWELL BANKER REALTY - New
 $335,000Active3 beds 2 baths1,350 sq. ft.
$335,000Active3 beds 2 baths1,350 sq. ft.17748 64th Court, Tinley Park, IL 60477
MLS# 12408158Listed by: COLDWELL BANKER REALTY - New
 $199,999Active2 beds 2 baths1,000 sq. ft.
$199,999Active2 beds 2 baths1,000 sq. ft.7509 175th Street #233, Tinley Park, IL 60477
MLS# 12436247Listed by: BAIRD & WARNER - New
 $289,900Active3 beds 3 baths1,600 sq. ft.
$289,900Active3 beds 3 baths1,600 sq. ft.7901 160th Street, Tinley Park, IL 60477
MLS# 12444200Listed by: BERKSHIRE HATHAWAY HOMESERVICES CHICAGO - New
 $264,900Active2 beds 2 baths1,582 sq. ft.
$264,900Active2 beds 2 baths1,582 sq. ft.6243 Misty Pines Drive #1, Tinley Park, IL 60477
MLS# 12443736Listed by: FIRST TEAM REALTY
