17935 Pheasant Lake Drive, Tinley Park, IL 60487
Local realty services provided by:ERA Naper Realty
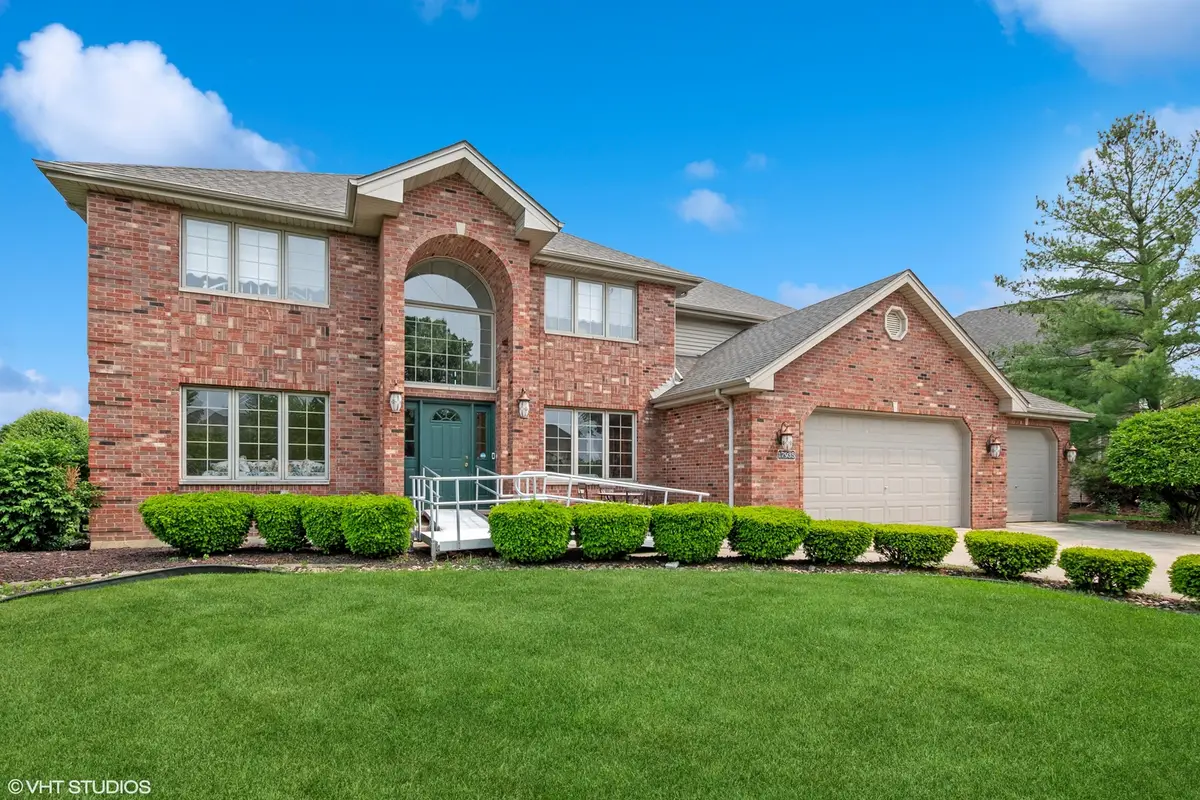

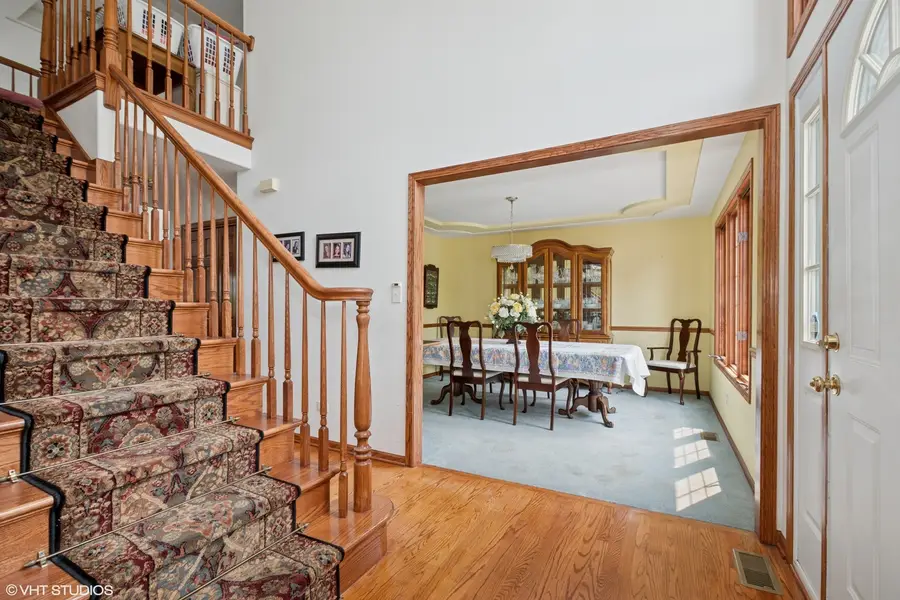
17935 Pheasant Lake Drive,Tinley Park, IL 60487
$559,900
- 5 Beds
- 3 Baths
- 3,309 sq. ft.
- Single family
- Pending
Listed by:danielle moy
Office:@properties christie's international real estate
MLS#:12382234
Source:MLSNI
Price summary
- Price:$559,900
- Price per sq. ft.:$169.21
About this home
Welcome to this rarely available and sought after Milford model home in Pheasant Lake subdivision. This two-story brick home, boasting timeless curb appeal with elegant keystone accents. Notable upgrades include a new roof installed in 2019, two new air conditioning condensers and a new furnace/humidifer all added in 2017, along with a newer hot water heater, and new sump pump replaced in 2023. The beautifully redone brick front patio completed in 2020. Solid six panel wood doors throughout. As you step through the front door, you're greeted by a grand two-story foyer, beautifully illuminated by a multi-tiered chandelier that sets the tone for the sophistication found throughout. The formal living room features a large picture window that fills the space with natural light, enhanced by a tray ceiling that adds architectural interest. The adjoining formal dining room impresses with its Austrian Schwartz Crystal chandelier and matching tray ceiling-perfect for elegant entertaining. The heart of the home is the expansive eat-in kitchen, thoughtfully designed with an oversized dining area, built-in desk, and a custom butler's pantry. Stylish tile backsplash, a new faucet, and Kitchen Aid appliances blend form and function for the modern home chef. Gather in the dramatic two-story family room complete with a gas-starter, wood-burning fireplace along with two skylights, offering warmth and ambiance year-round. A main floor 5th bedroom/office with French doors and a built-in desk provides a flexible space for guests or remote work. The upgraded laundry room features custom closet and shelving solutions, and a well-located powder room completes the main level. Upstairs, retreat to the spacious primary suite, showcasing a walk-in closet and a luxurious en-suite bath with a jacuzzi tub, double vanity, and walk-in shower. Three additional generously sized bedrooms share a full hall bath, enhanced by a bright skylight. The full, unfinished basement is ready for your custom vision-whether a home theater, gym, or recreational haven. Additional highlights include a 3-car attached garage with a secondary basement access-ideal for added convenience and functionality. Walking distance to parks, walking paths, and schools. This exceptional home combines timeless craftsmanship with thoughtful updates-offering abundant space, elegance, and potential. Don't miss the opportunity to make it yours!
Contact an agent
Home facts
- Year built:1999
- Listing Id #:12382234
- Added:66 day(s) ago
- Updated:August 08, 2025 at 08:43 PM
Rooms and interior
- Bedrooms:5
- Total bathrooms:3
- Full bathrooms:2
- Half bathrooms:1
- Living area:3,309 sq. ft.
Heating and cooling
- Cooling:Central Air
- Heating:Forced Air, Natural Gas, Sep Heating Systems - 2+
Structure and exterior
- Roof:Asphalt
- Year built:1999
- Building area:3,309 sq. ft.
- Lot area:0.28 Acres
Schools
- High school:Victor J Andrew High School
Utilities
- Water:Lake Michigan, Public
- Sewer:Public Sewer
Finances and disclosures
- Price:$559,900
- Price per sq. ft.:$169.21
- Tax amount:$13,517 (2023)
New listings near 17935 Pheasant Lake Drive
- New
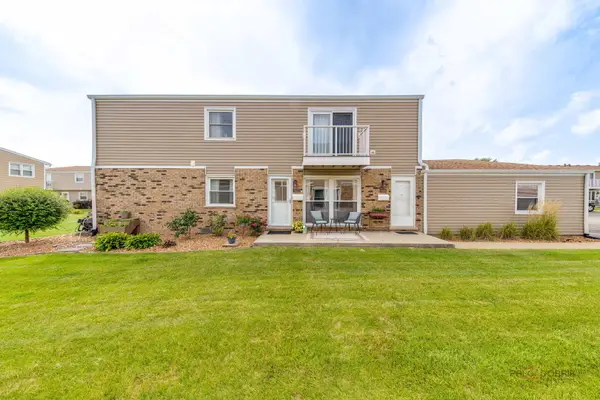 $220,000Active2 beds 1 baths1,000 sq. ft.
$220,000Active2 beds 1 baths1,000 sq. ft.7957 163rd Place #10, Tinley Park, IL 60477
MLS# 12441189Listed by: HOMESMART CONNECT LLC - New
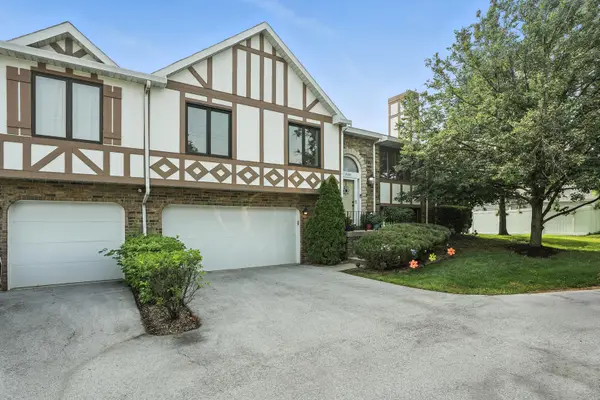 $269,900Active2 beds 2 baths1,800 sq. ft.
$269,900Active2 beds 2 baths1,800 sq. ft.9395 Windsor Parkway #163, Tinley Park, IL 60487
MLS# 12441241Listed by: LISTING LEADERS NORTHWEST, INC - New
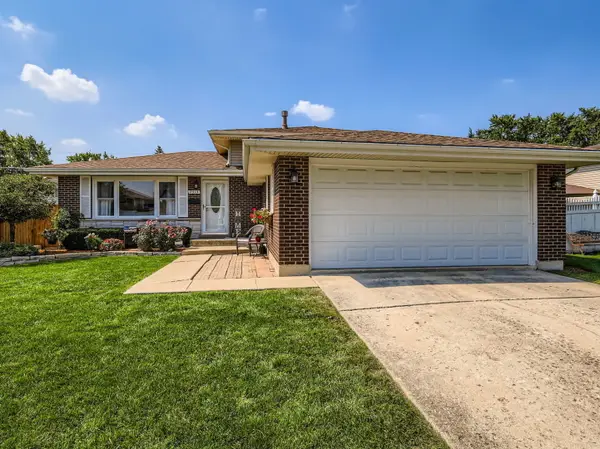 $384,900Active3 beds 2 baths1,095 sq. ft.
$384,900Active3 beds 2 baths1,095 sq. ft.7513 Dorothy Lane, Tinley Park, IL 60477
MLS# 12434039Listed by: CENTURY 21 CIRCLE - New
 $289,000Active3 beds 3 baths1,557 sq. ft.
$289,000Active3 beds 3 baths1,557 sq. ft.7925 160th Street, Tinley Park, IL 60477
MLS# 12432240Listed by: RE/MAX 10 - New
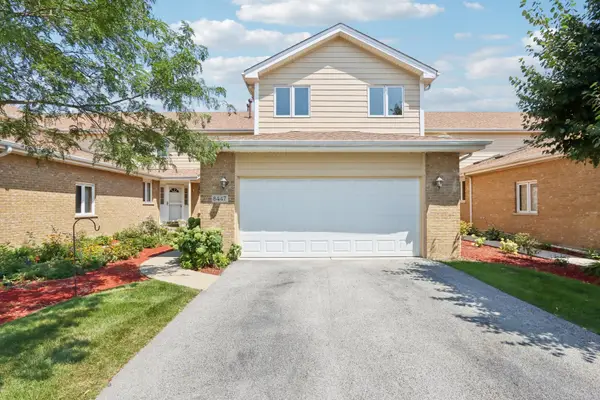 $389,900Active3 beds 4 baths2,200 sq. ft.
$389,900Active3 beds 4 baths2,200 sq. ft.8447 Dunmore Drive, Tinley Park, IL 60487
MLS# 12440733Listed by: NEGOTIABLE REALTY SERVICES, IN - New
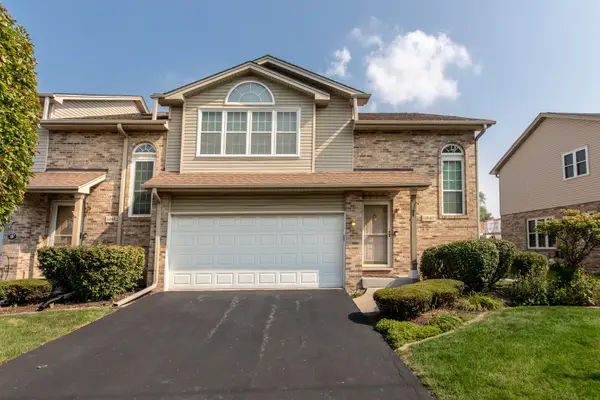 $335,000Active2 beds 4 baths1,800 sq. ft.
$335,000Active2 beds 4 baths1,800 sq. ft.6840 179th Street, Tinley Park, IL 60477
MLS# 12434289Listed by: RE/MAX SUBURBAN - New
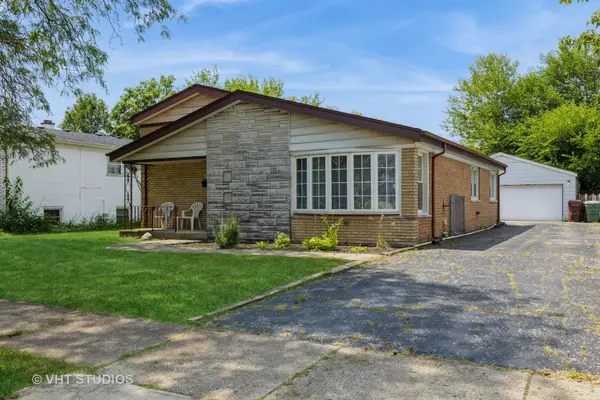 $299,900Active3 beds 2 baths1,375 sq. ft.
$299,900Active3 beds 2 baths1,375 sq. ft.17600 70th Court, Tinley Park, IL 60477
MLS# 12435198Listed by: BAIRD & WARNER - New
 $549,500Active4 beds 3 baths3,533 sq. ft.
$549,500Active4 beds 3 baths3,533 sq. ft.17116 Dooneen Avenue, Tinley Park, IL 60477
MLS# 12440029Listed by: HOMESMART REALTY GROUP - New
 $299,999Active2 beds 2 baths1,720 sq. ft.
$299,999Active2 beds 2 baths1,720 sq. ft.7928 Trinity Circle #3NW, Tinley Park, IL 60487
MLS# 12436240Listed by: DELTA REALTY, CORP. - New
 $220,000Active2 beds 2 baths1,000 sq. ft.
$220,000Active2 beds 2 baths1,000 sq. ft.8515 162nd Place, Tinley Park, IL 60487
MLS# 12439201Listed by: KELLER WILLIAMS PREFERRED RLTY
