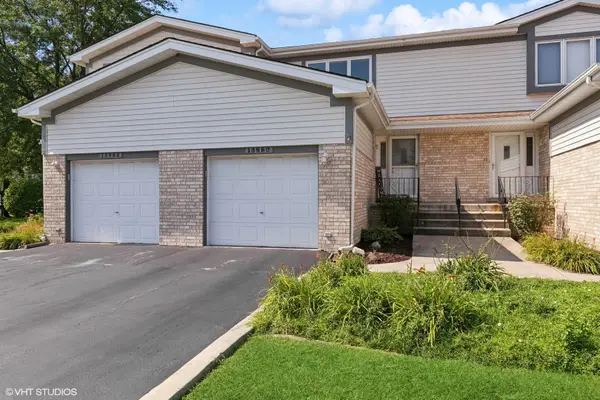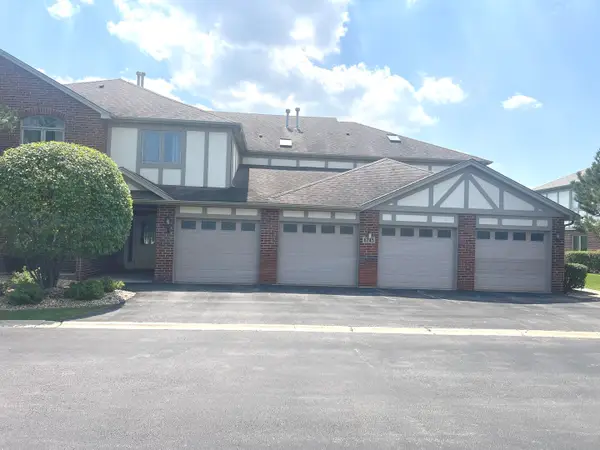19601 Greenview Place, Tinley Park, IL 60487
Local realty services provided by:ERA Naper Realty



Listed by:stefanie campbell
Office:@properties christie's international real estate
MLS#:12381246
Source:MLSNI
Price summary
- Price:$550,000
- Price per sq. ft.:$135.33
- Monthly HOA dues:$4.17
About this home
Welcome to this impeccably maintained, beautifully updated 4-bedroom, 3.5-bath two-story brick home with a 3-car garage-nestled in a highly sought-after Tinley Park subdivision that feeds into award-winning Frankfort schools! From the moment you step through the brand-new front door (2025), you're greeted by a soaring two-story foyer and living room filled with natural light, creating a warm and inviting atmosphere. This home showcases quality construction and pride of ownership, with thoughtful updates throughout. The main level features refinished floors, an updated kitchen with a newer sink, faucet, backsplash, cabinet hardware, and new appliances from 2024. The elegant dining room was remodeled in 2021 with stylish wainscoting, wallpaper, new lighting, and drapery, while the refreshed powder room (2022) features updated counters, hardware, and new plumbing fixture. Upstairs, you'll find spacious bedrooms with updated baseboard trim and interior doors (completed within the last five years). The finished basement offers extra living and entertaining space. Major mechanicals have been cared for as well, including two water heaters (2020), new furnace (2022), a new roof (2019), and freshly painted siding (2023), giving you peace of mind for years to come. The spacious backyard is beautifully landscaped-perfect for entertaining, relaxing, or play. This is a move-in-ready home with every detail thoughtfully curated and updated. Schedule your showing today-homes like this don't come around often!
Contact an agent
Home facts
- Year built:1998
- Listing Id #:12381246
- Added:68 day(s) ago
- Updated:August 13, 2025 at 07:45 AM
Rooms and interior
- Bedrooms:4
- Total bathrooms:4
- Full bathrooms:3
- Half bathrooms:1
- Living area:4,064 sq. ft.
Heating and cooling
- Cooling:Central Air
- Heating:Natural Gas
Structure and exterior
- Year built:1998
- Building area:4,064 sq. ft.
- Lot area:0.44 Acres
Schools
- High school:Lincoln-Way East High School
- Middle school:Summit Hill Junior High School
- Elementary school:Dr Julian Rogus School
Utilities
- Water:Public
- Sewer:Public Sewer
Finances and disclosures
- Price:$550,000
- Price per sq. ft.:$135.33
- Tax amount:$14,259 (2024)
New listings near 19601 Greenview Place
- Open Thu, 4:30 to 6pmNew
 $260,000Active2 beds 3 baths1,450 sq. ft.
$260,000Active2 beds 3 baths1,450 sq. ft.15960 Ashford Court, Tinley Park, IL 60477
MLS# 12423082Listed by: COMPASS - New
 $249,900Active2 beds 2 baths1,600 sq. ft.
$249,900Active2 beds 2 baths1,600 sq. ft.6743 S Pointe Drive #2A, Tinley Park, IL 60477
MLS# 12445970Listed by: @PROPERTIES CHRISTIE'S INTERNATIONAL REAL ESTATE - New
 $430,000Active4 beds 3 baths2,000 sq. ft.
$430,000Active4 beds 3 baths2,000 sq. ft.17121 Ozark Avenue, Tinley Park, IL 60477
MLS# 12443021Listed by: HEALY REAL ESTATE - New
 $384,900Active3 beds 3 baths2,040 sq. ft.
$384,900Active3 beds 3 baths2,040 sq. ft.17908 Iroquois, Tinley Park, IL 60477
MLS# 12378813Listed by: WIRTZ REAL ESTATE GROUP INC. - New
 $189,900Active2 beds 1 baths925 sq. ft.
$189,900Active2 beds 1 baths925 sq. ft.16837 81st Avenue #1S, Tinley Park, IL 60477
MLS# 12442977Listed by: REAL PEOPLE REALTY - New
 $474,900Active4 beds 3 baths1,772 sq. ft.
$474,900Active4 beds 3 baths1,772 sq. ft.7218 Sandy Lane, Tinley Park, IL 60477
MLS# 12441515Listed by: COLDWELL BANKER REALTY - New
 $335,000Active3 beds 2 baths1,350 sq. ft.
$335,000Active3 beds 2 baths1,350 sq. ft.17748 64th Court, Tinley Park, IL 60477
MLS# 12408158Listed by: COLDWELL BANKER REALTY - New
 $199,999Active2 beds 2 baths1,000 sq. ft.
$199,999Active2 beds 2 baths1,000 sq. ft.7509 175th Street #233, Tinley Park, IL 60477
MLS# 12436247Listed by: BAIRD & WARNER - New
 $289,900Active3 beds 3 baths1,600 sq. ft.
$289,900Active3 beds 3 baths1,600 sq. ft.7901 160th Street, Tinley Park, IL 60477
MLS# 12444200Listed by: BERKSHIRE HATHAWAY HOMESERVICES CHICAGO - New
 $264,900Active2 beds 2 baths1,582 sq. ft.
$264,900Active2 beds 2 baths1,582 sq. ft.6243 Misty Pines Drive #1, Tinley Park, IL 60477
MLS# 12443736Listed by: FIRST TEAM REALTY
