6341 Kimberly Drive, Tinley Park, IL 60477
Local realty services provided by:ERA Naper Realty
6341 Kimberly Drive,Tinley Park, IL 60477
$339,950
- 3 Beds
- 2 Baths
- 1,956 sq. ft.
- Single family
- Active
Listed by: denise danihel
Office: @properties christie's international real estate
MLS#:12523548
Source:MLSNI
Price summary
- Price:$339,950
- Price per sq. ft.:$173.8
About this home
Welcome to this 3 Bedroom, 1.5 Bath Brick/Sided Ranch nestled on nearly half an acre in the desirable Kimberly Heights subdivision of Tinley Park. - Spacious Family Room (20x21) with sliders opening to the patio, offering beautiful backyard views. - Eat-in Kitchen and hardwood floors throughout the living room and all three bedrooms. - 2-car attached garage with additional shed space for storage. - Recent updates include: Roof (2015), Furnace (2015), Driveway (2023). - City water service plus a separate well for outdoor watering. - Backyard features lush zoysia grass, the same premium variety used on golf courses. Additional notes: - Crawl space access is located under the laundry room carpet; furnace is situated in the crawl. - Family room has a non-functioning wall furnace (vent added when house furnace was replaced) and a wall air conditioner (believed to work but not guaranteed). - Hot water tank is conveniently located in the hallway closet across from the full bath. This is an estate sale - a well-built home ready for your fresh ideas and updates. Don't miss the chance to make it your own in one of Tinley Park's great neighborhoods!
Contact an agent
Home facts
- Year built:1956
- Listing ID #:12523548
- Added:50 day(s) ago
- Updated:January 17, 2026 at 11:57 AM
Rooms and interior
- Bedrooms:3
- Total bathrooms:2
- Full bathrooms:1
- Half bathrooms:1
- Living area:1,956 sq. ft.
Heating and cooling
- Cooling:Central Air
- Heating:Natural Gas
Structure and exterior
- Year built:1956
- Building area:1,956 sq. ft.
Utilities
- Water:Lake Michigan
Finances and disclosures
- Price:$339,950
- Price per sq. ft.:$173.8
- Tax amount:$1,733 (2024)
New listings near 6341 Kimberly Drive
- New
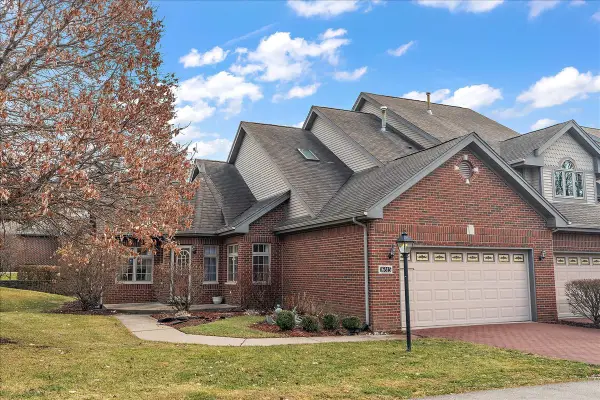 $389,900Active3 beds 4 baths1,619 sq. ft.
$389,900Active3 beds 4 baths1,619 sq. ft.16815 Crystal Court, Tinley Park, IL 60477
MLS# 12548943Listed by: @PROPERTIES CHRISTIE'S INTERNATIONAL REAL ESTATE - New
 $385,000Active4 beds 3 baths2,697 sq. ft.
$385,000Active4 beds 3 baths2,697 sq. ft.74 Aegina Court, Tinley Park, IL 60477
MLS# 12514584Listed by: REDFIN CORPORATION - New
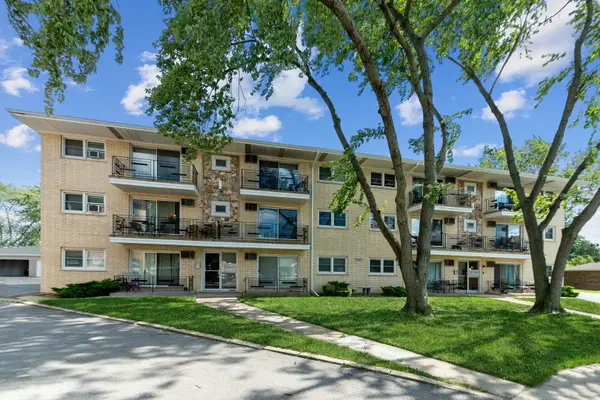 $174,900Active2 beds 1 baths1,000 sq. ft.
$174,900Active2 beds 1 baths1,000 sq. ft.17421 70th Avenue #6E, Tinley Park, IL 60477
MLS# 12546196Listed by: COLDWELL BANKER REALTY - New
 $449,900Active6 beds 4 baths2,309 sq. ft.
$449,900Active6 beds 4 baths2,309 sq. ft.6901 W 179th Street, Tinley Park, IL 60477
MLS# 12548163Listed by: COLDWELL BANKER REALTY - New
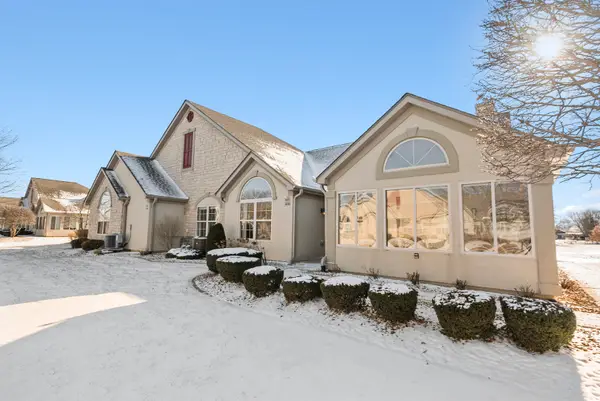 $379,900Active3 beds 2 baths1,600 sq. ft.
$379,900Active3 beds 2 baths1,600 sq. ft.18258 Murphy Circle, Tinley Park, IL 60487
MLS# 12548393Listed by: @PROPERTIES CHRISTIE'S INTERNATIONAL REAL ESTATE - New
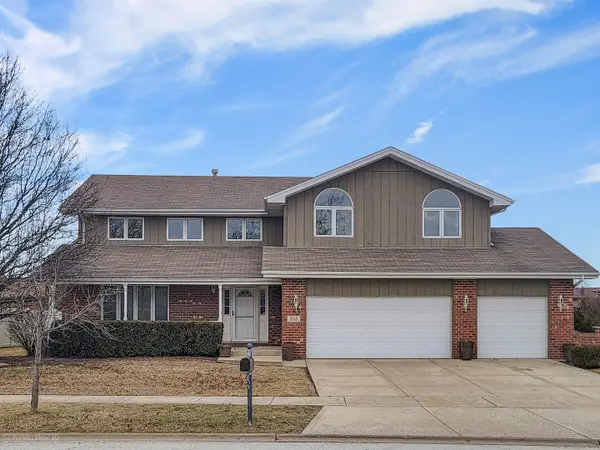 $629,900Active5 beds 3 baths3,329 sq. ft.
$629,900Active5 beds 3 baths3,329 sq. ft.8548 Monaghan Drive, Tinley Park, IL 60487
MLS# 12546595Listed by: HOMESMART REALTY GROUP - New
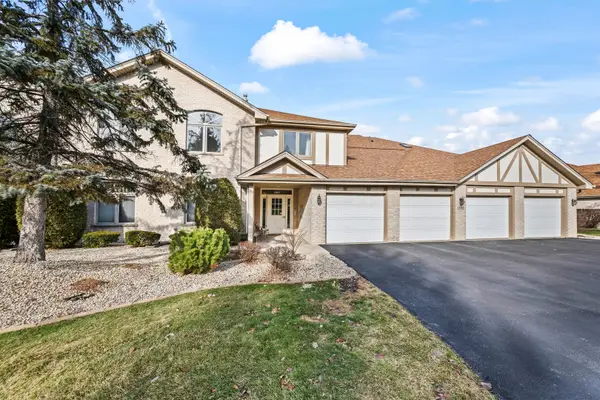 $249,900Active2 beds 2 baths1,300 sq. ft.
$249,900Active2 beds 2 baths1,300 sq. ft.6508 Pine Trail Lane #4, Tinley Park, IL 60477
MLS# 12528809Listed by: BERKSHIRE HATHAWAY HOMESERVICES STARCK REAL ESTATE - New
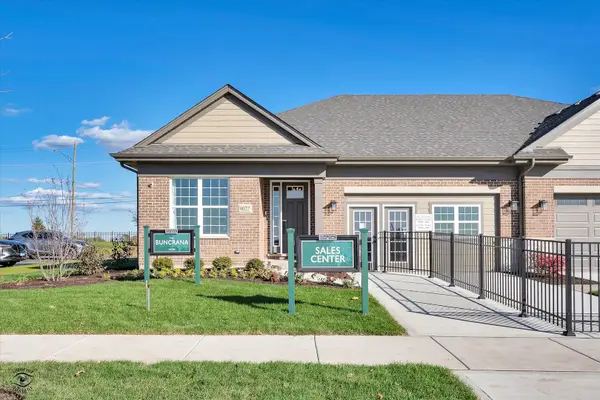 $529,900Active2 beds 2 baths1,975 sq. ft.
$529,900Active2 beds 2 baths1,975 sq. ft.19157 Buncrana Circle, Tinley Park, IL 60487
MLS# 12540151Listed by: RE/MAX 10 - Open Sun, 12 to 2pmNew
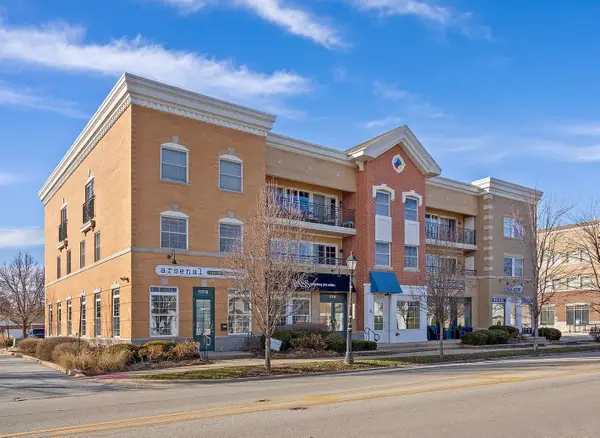 $260,000Active2 beds 2 baths1,200 sq. ft.
$260,000Active2 beds 2 baths1,200 sq. ft.17212 Oak Park Avenue #2SE, Tinley Park, IL 60477
MLS# 12547518Listed by: KELLER WILLIAMS EXPERIENCE - New
 $289,900Active2 beds 2 baths1,500 sq. ft.
$289,900Active2 beds 2 baths1,500 sq. ft.Address Withheld By Seller, Tinley Park, IL 60477
MLS# 12547078Listed by: RE/MAX 10 IN THE PARK
